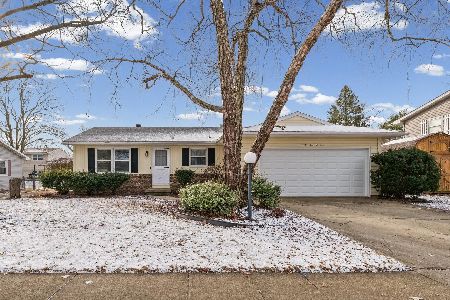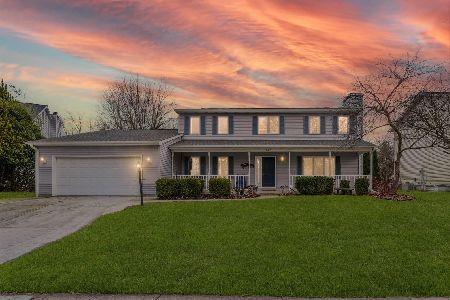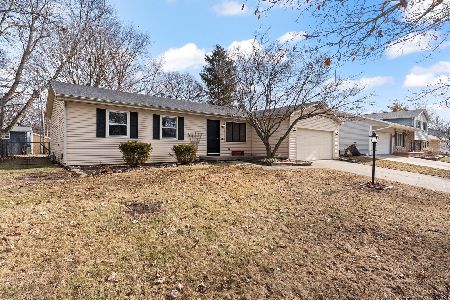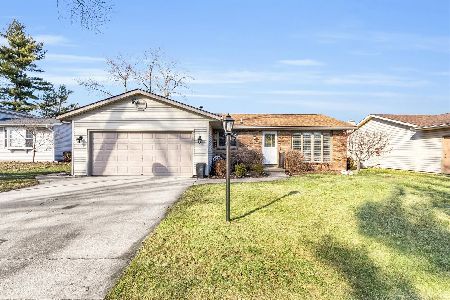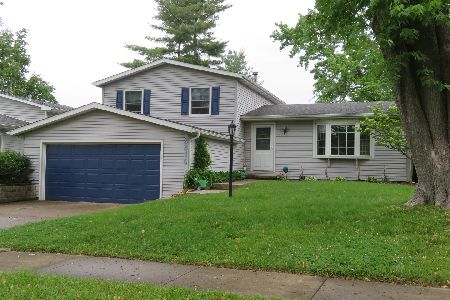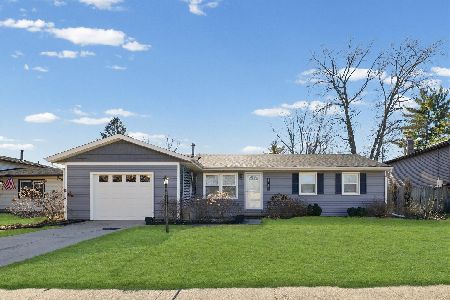2314 Aspen Drive, Champaign, Illinois 61821
$228,500
|
Sold
|
|
| Status: | Closed |
| Sqft: | 1,928 |
| Cost/Sqft: | $117 |
| Beds: | 4 |
| Baths: | 3 |
| Year Built: | 1976 |
| Property Taxes: | $4,813 |
| Days On Market: | 1626 |
| Lot Size: | 0,15 |
Description
Large ranch home with 4 bedrooms and 3 full baths, this home has been meticulously maintained! Head inside to see beautiful wood flooring and a lovely bay window that let's in plenty of natural light to the living room. You will love the gorgeous handmade oak cabinetry in the kitchen and family room. The cabinets surrounding the fireplace have built in spaces to hide your speakers and television, as well as plenty of storage! The home had an addition added onto the back in 2011 and includes a full bathroom, a large storage closet, extra wide hallway and an additional bedroom with a walk-in closet. The master bedroom is spacious with a full bath and walk-in closet and the 2 additional original bedrooms have spacious closets as well, with newer bi-fold doors. Nearly all of the windows in the home have been replaced. The kitchen has recently updated appliances that will stay with the home. Ceiling fans in all bedrooms and family room. The fenced in backyard boasts a nice patio and Yellow Delicious apple tree! Come see this lovely home on a quiet street in a peaceful neighborhood, it won't be here long!
Property Specifics
| Single Family | |
| — | |
| Ranch | |
| 1976 | |
| None | |
| — | |
| No | |
| 0.15 |
| Champaign | |
| — | |
| — / Not Applicable | |
| None | |
| Public | |
| Public Sewer | |
| 11203899 | |
| 452022452018 |
Nearby Schools
| NAME: | DISTRICT: | DISTANCE: | |
|---|---|---|---|
|
Grade School
Champaign Elementary School |
4 | — | |
|
Middle School
Champaign/middle Call Unit 4 351 |
4 | Not in DB | |
|
High School
Centennial High School |
4 | Not in DB | |
Property History
| DATE: | EVENT: | PRICE: | SOURCE: |
|---|---|---|---|
| 5 Nov, 2021 | Sold | $228,500 | MRED MLS |
| 19 Sep, 2021 | Under contract | $225,000 | MRED MLS |
| 17 Sep, 2021 | Listed for sale | $225,000 | MRED MLS |
| 18 Mar, 2024 | Sold | $305,000 | MRED MLS |
| 25 Feb, 2024 | Under contract | $287,500 | MRED MLS |
| 22 Feb, 2024 | Listed for sale | $287,500 | MRED MLS |
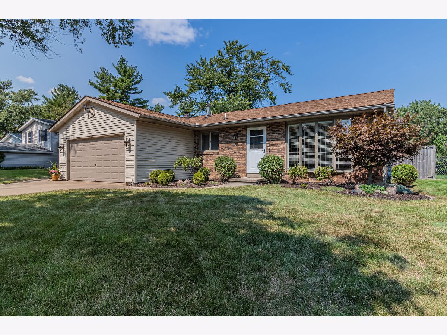
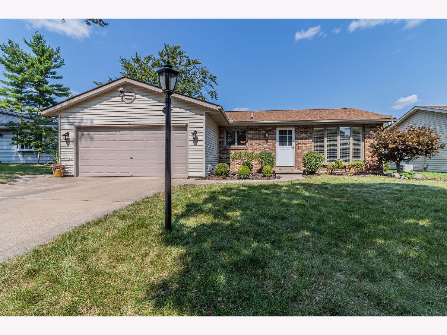
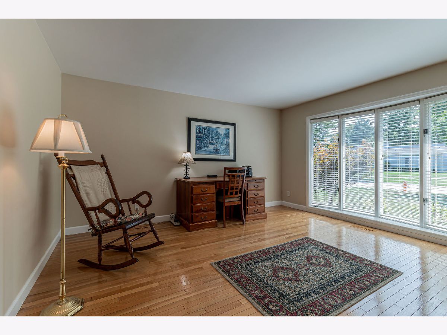
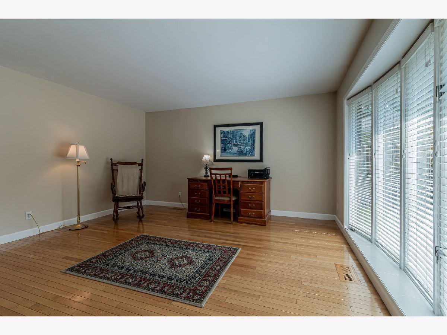
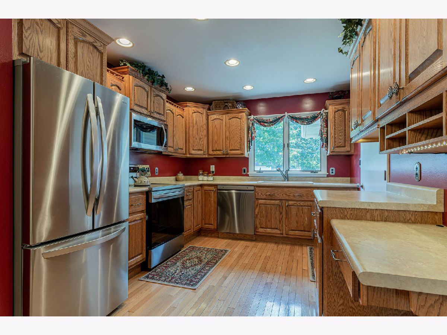
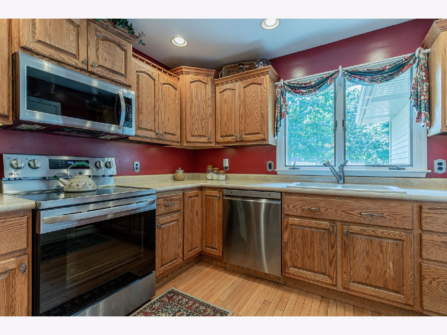
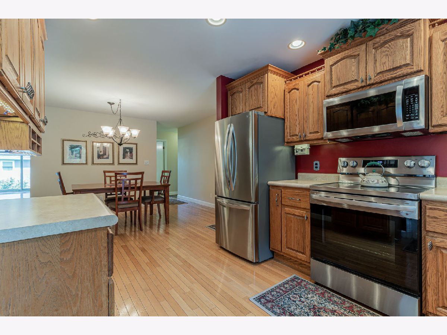
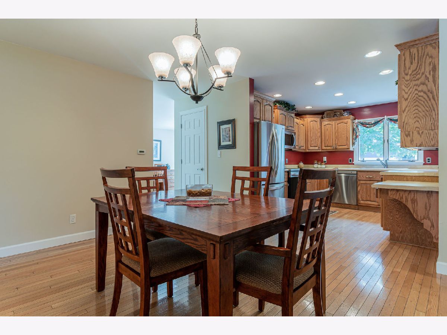
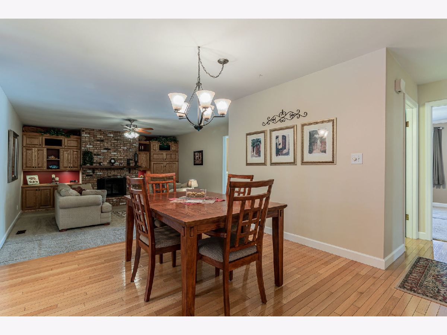
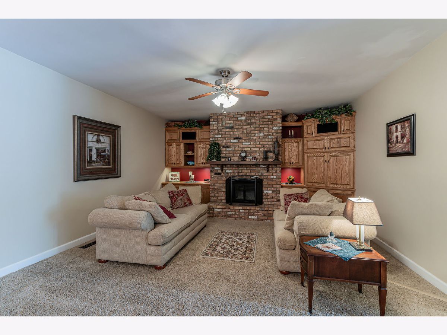
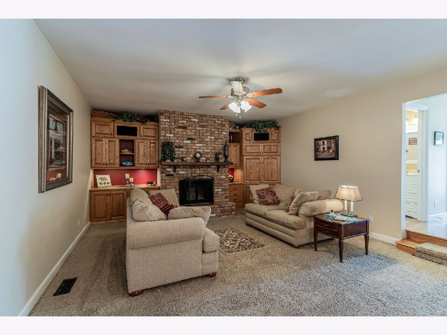
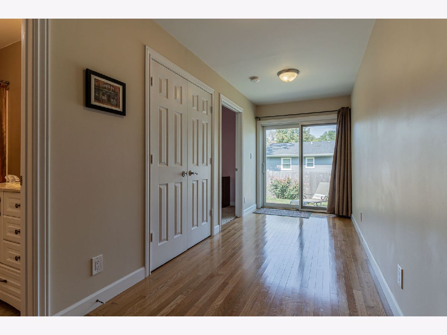
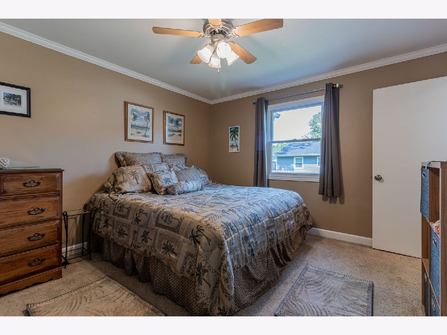
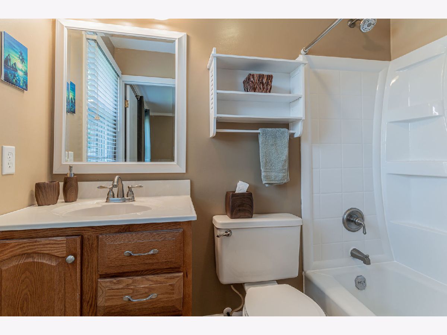
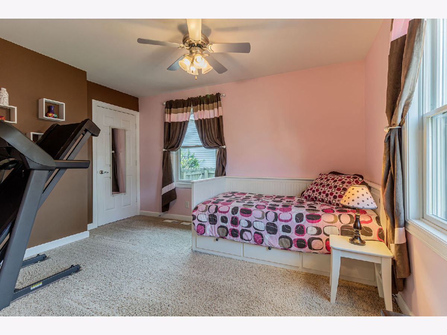
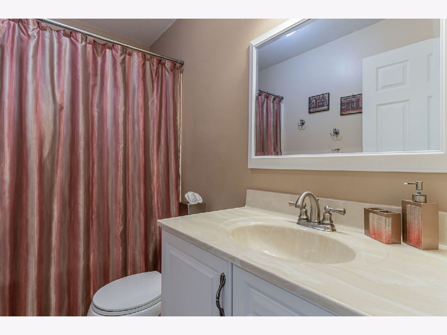
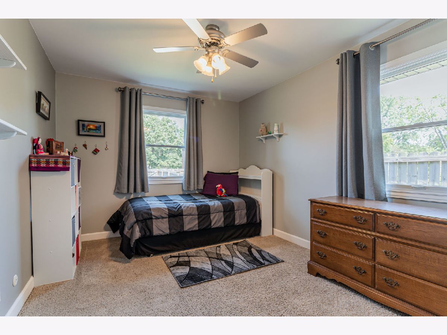
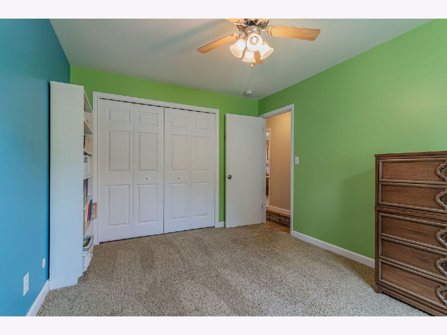
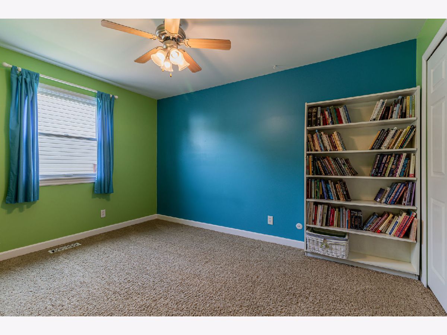
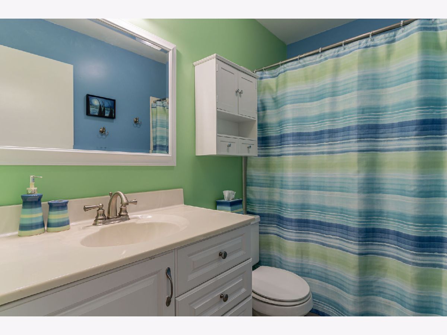
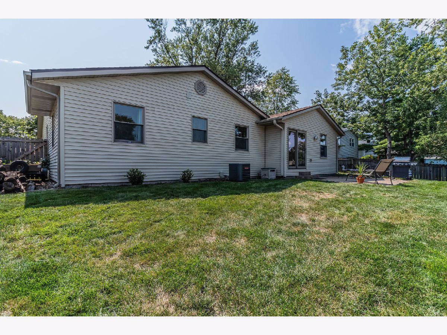
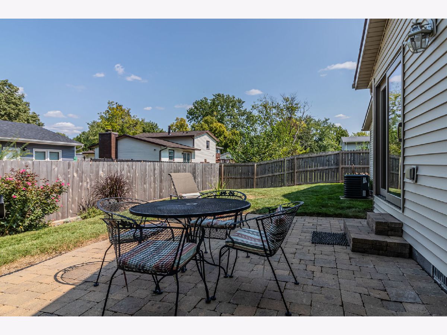
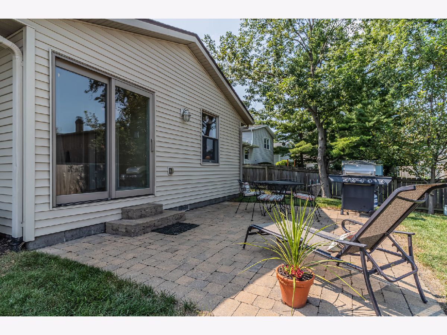
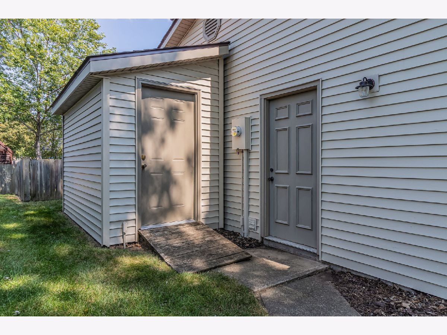
Room Specifics
Total Bedrooms: 4
Bedrooms Above Ground: 4
Bedrooms Below Ground: 0
Dimensions: —
Floor Type: —
Dimensions: —
Floor Type: —
Dimensions: —
Floor Type: —
Full Bathrooms: 3
Bathroom Amenities: —
Bathroom in Basement: 0
Rooms: No additional rooms
Basement Description: None
Other Specifics
| 2 | |
| — | |
| — | |
| — | |
| Fenced Yard,Landscaped | |
| 65X102.52 | |
| — | |
| Full | |
| — | |
| — | |
| Not in DB | |
| Curbs, Sidewalks | |
| — | |
| — | |
| — |
Tax History
| Year | Property Taxes |
|---|---|
| 2021 | $4,813 |
| 2024 | $5,154 |
Contact Agent
Nearby Similar Homes
Contact Agent
Listing Provided By
KELLER WILLIAMS-TREC

