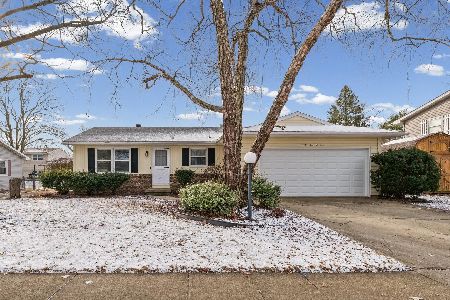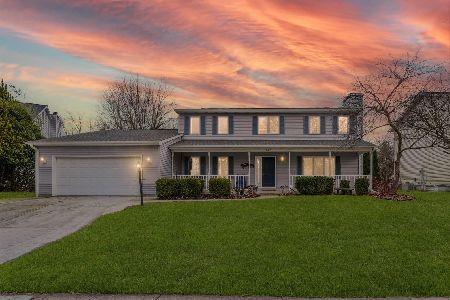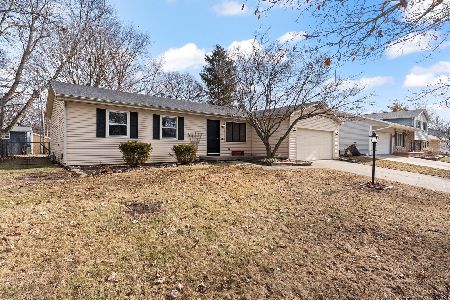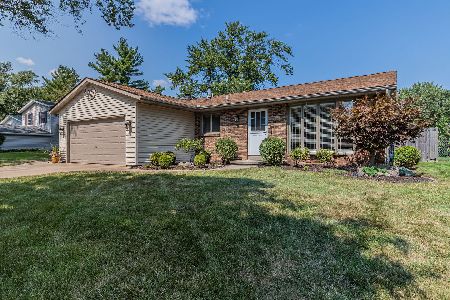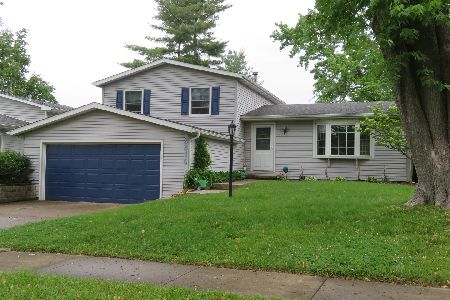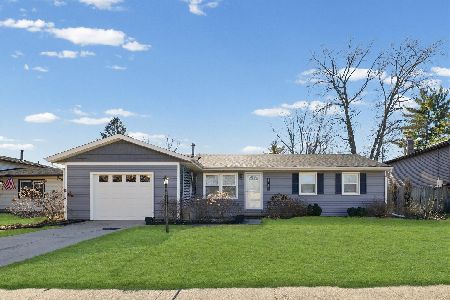2314 Aspen Drive, Champaign, Illinois 61821
$305,000
|
Sold
|
|
| Status: | Closed |
| Sqft: | 1,928 |
| Cost/Sqft: | $149 |
| Beds: | 4 |
| Baths: | 3 |
| Year Built: | 1976 |
| Property Taxes: | $5,154 |
| Days On Market: | 739 |
| Lot Size: | 0,00 |
Description
This 4bed/3bath brick ranch is ideally located near schools, parks, and walking trails. Only minutes away from your local favorite shops and restaurants. Step into this well-designed floor plan where there's nothing left to do but move in. Beautiful original hardwood floors throughout and floor-to-ceiling windows greet you when you enter the formal living/flex room. The recently renovated kitchen features stainless steel appliances, custom quartz countertops, glass tile backsplash, 6 level lighting of your choice, and painted cabinetry with under cabinet lighting. The kitchen seamlessly flows into the dining area with a large pantry space, and steps down into the open family room for effortless entertaining. The spacious family room features custom cabinets perfect for display, under cabinet lighting, built-in entertainment speakers, wood burning fireplace, and newer carpet. One unique feature of this home is the split floor plan with three bedrooms and two full baths on one side of the house, and a fourth bedroom and third full bathroom on the opposite side of the house providing privacy or functioning as a work space. Enjoy the quiet neighborhood outside in the private backyard patio.
Property Specifics
| Single Family | |
| — | |
| — | |
| 1976 | |
| — | |
| — | |
| No | |
| — |
| Champaign | |
| — | |
| — / Not Applicable | |
| — | |
| — | |
| — | |
| 11980102 | |
| 452022452018 |
Nearby Schools
| NAME: | DISTRICT: | DISTANCE: | |
|---|---|---|---|
|
Grade School
Champaign Elementary School |
4 | — | |
|
Middle School
Champaign Junior High School |
4 | Not in DB | |
|
High School
Central High School |
4 | Not in DB | |
Property History
| DATE: | EVENT: | PRICE: | SOURCE: |
|---|---|---|---|
| 5 Nov, 2021 | Sold | $228,500 | MRED MLS |
| 19 Sep, 2021 | Under contract | $225,000 | MRED MLS |
| 17 Sep, 2021 | Listed for sale | $225,000 | MRED MLS |
| 18 Mar, 2024 | Sold | $305,000 | MRED MLS |
| 25 Feb, 2024 | Under contract | $287,500 | MRED MLS |
| 22 Feb, 2024 | Listed for sale | $287,500 | MRED MLS |
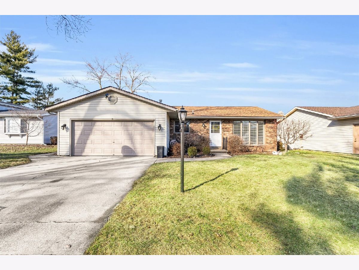
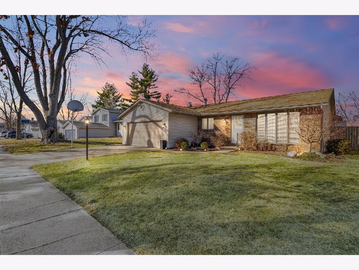
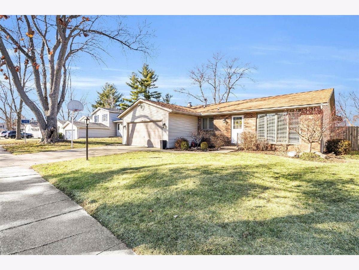
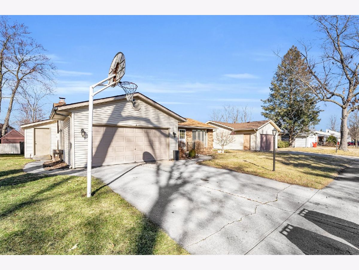
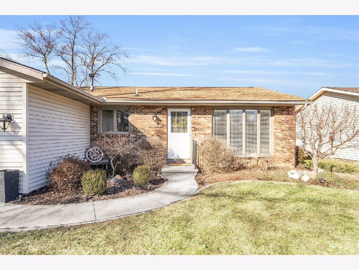
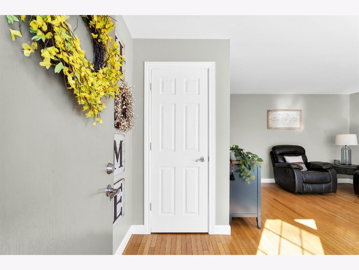
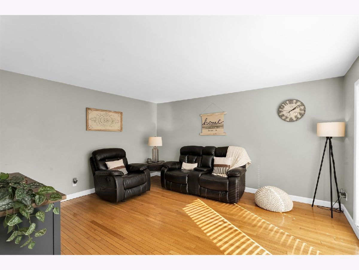
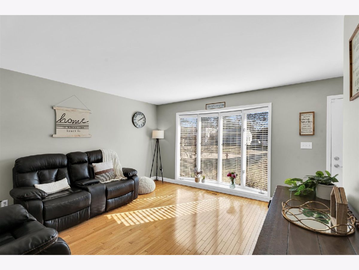
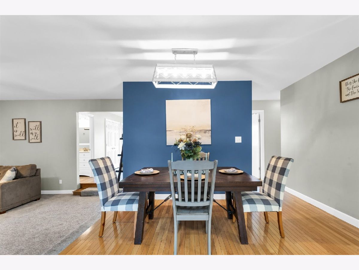
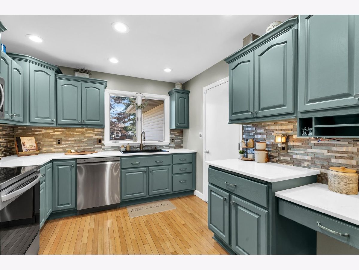
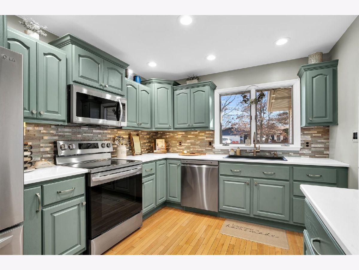
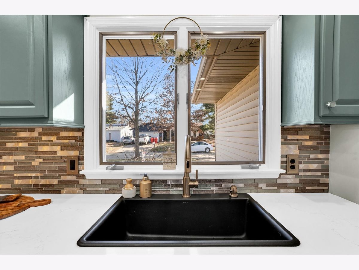
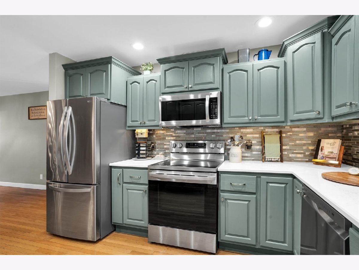
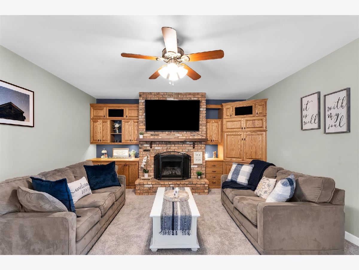
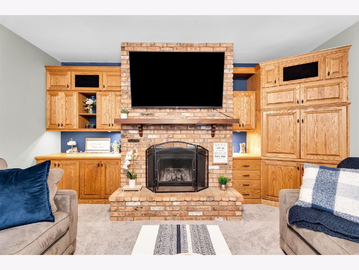
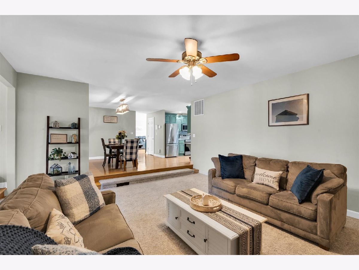
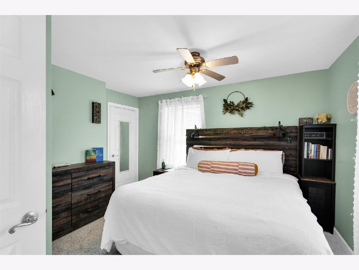
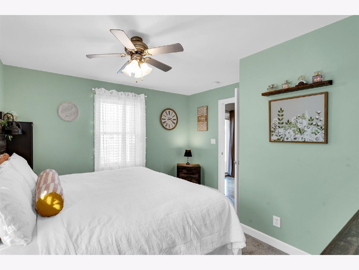
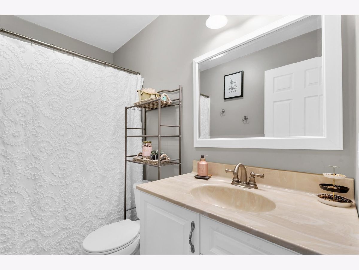
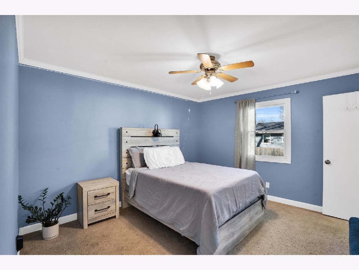
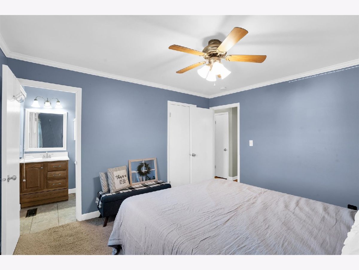
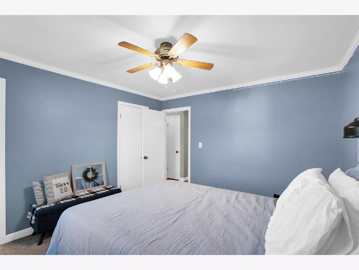
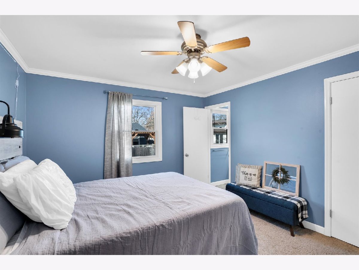
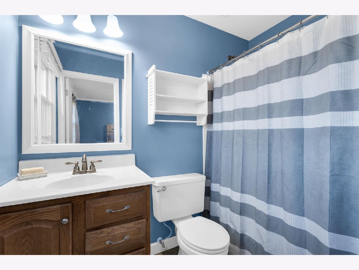
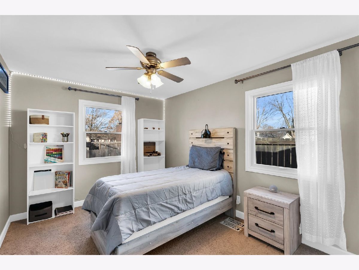
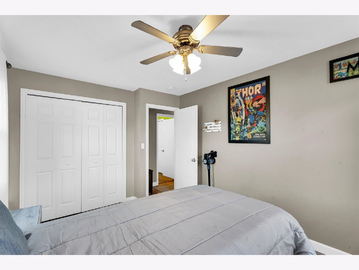
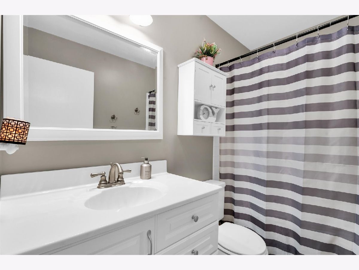
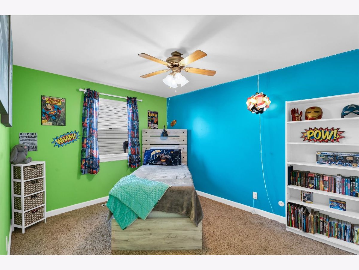
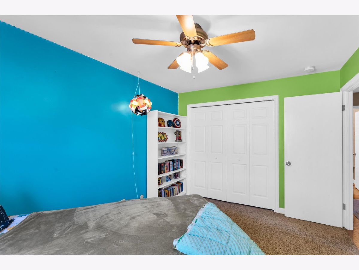
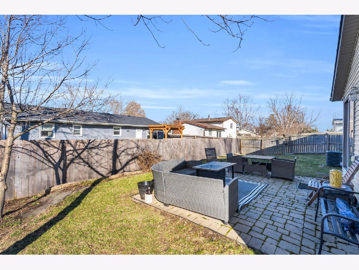
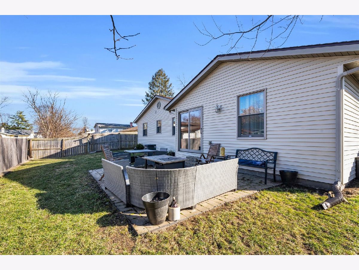
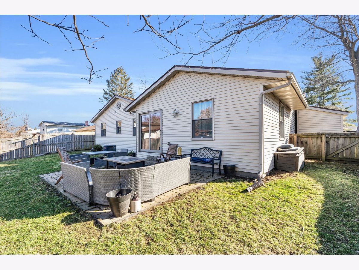
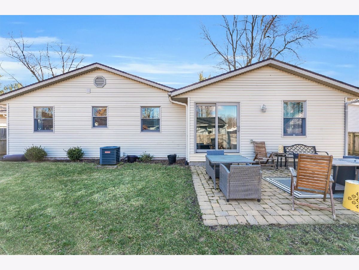
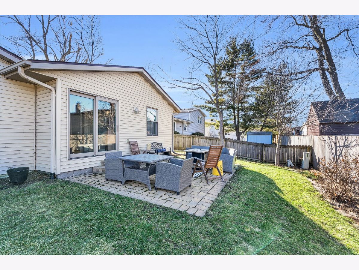
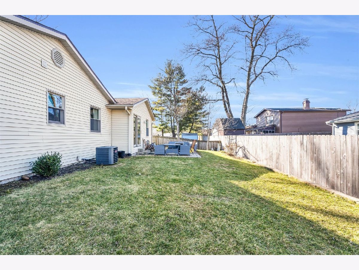
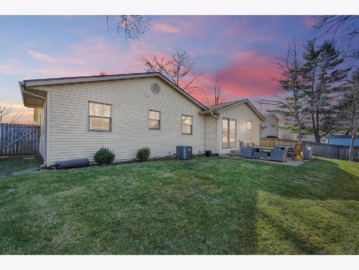
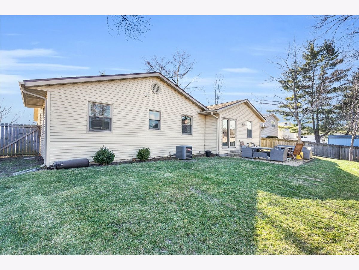
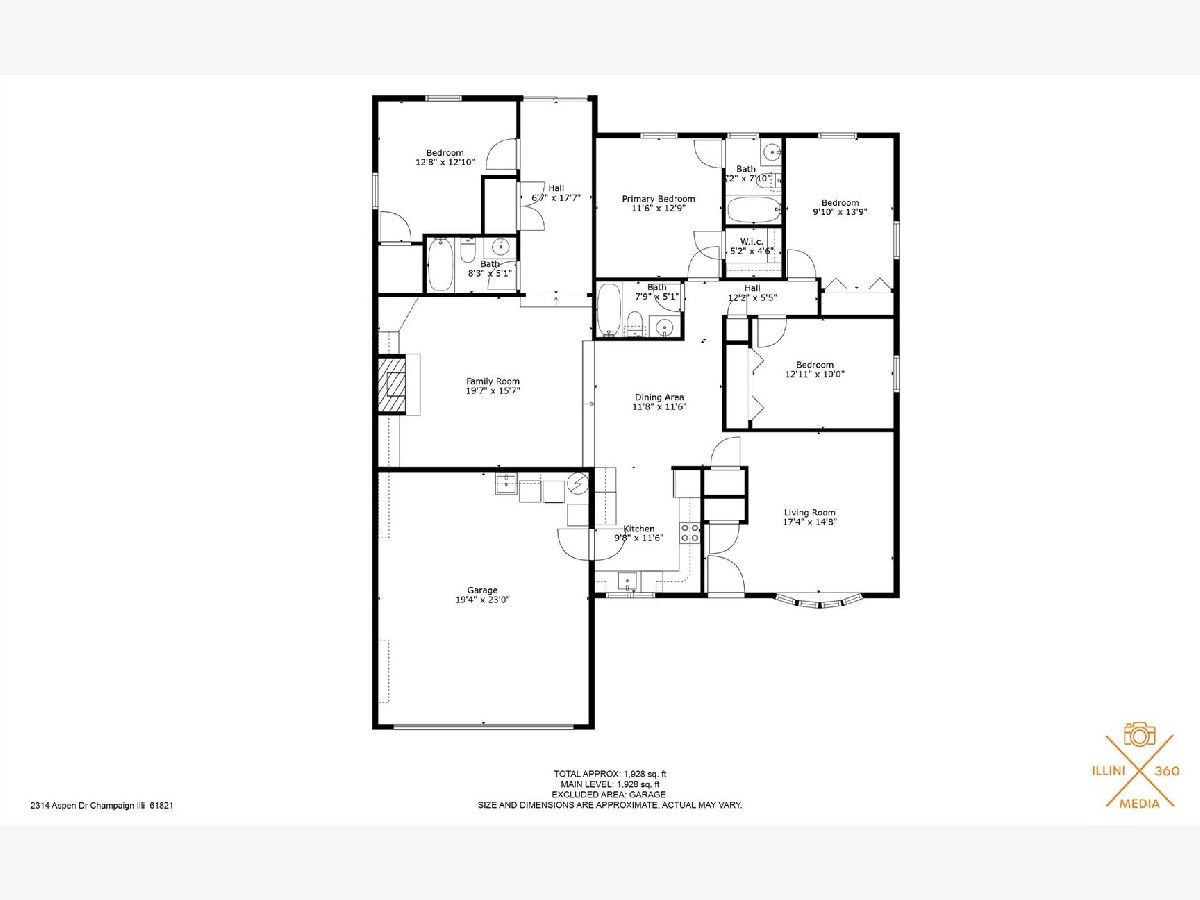
Room Specifics
Total Bedrooms: 4
Bedrooms Above Ground: 4
Bedrooms Below Ground: 0
Dimensions: —
Floor Type: —
Dimensions: —
Floor Type: —
Dimensions: —
Floor Type: —
Full Bathrooms: 3
Bathroom Amenities: —
Bathroom in Basement: 0
Rooms: —
Basement Description: Crawl
Other Specifics
| 2 | |
| — | |
| Concrete | |
| — | |
| — | |
| 65X103 | |
| — | |
| — | |
| — | |
| — | |
| Not in DB | |
| — | |
| — | |
| — | |
| — |
Tax History
| Year | Property Taxes |
|---|---|
| 2021 | $4,813 |
| 2024 | $5,154 |
Contact Agent
Nearby Similar Homes
Contact Agent
Listing Provided By
RE/MAX Choice

