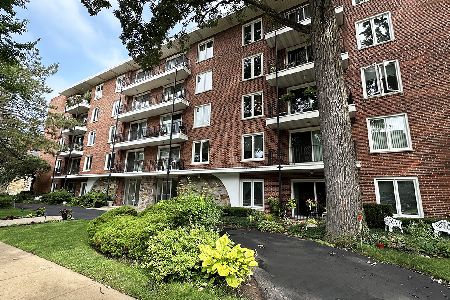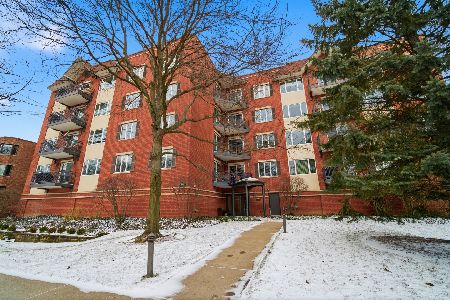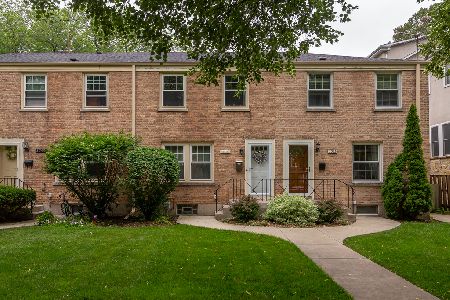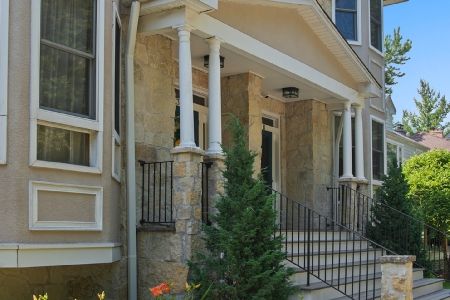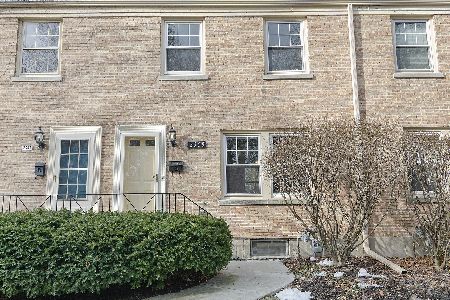2314 Brown Avenue, Evanston, Illinois 60201
$825,000
|
Sold
|
|
| Status: | Closed |
| Sqft: | 3,266 |
| Cost/Sqft: | $260 |
| Beds: | 4 |
| Baths: | 4 |
| Year Built: | 2001 |
| Property Taxes: | $17,087 |
| Days On Market: | 2532 |
| Lot Size: | 0,00 |
Description
Incredible space! Fine tuned 2001 construction features redesigned kitchen with new granite tops & splash/stainless appliances/wine fridge, new rear screened porch and stone patio, upgraded master bath with soaking tub and new granite counters, new front porch with Trex decking, concrete walkways & landscaping, new roof; refinished and some new hardwood floors on 3 levels; freshly painted. Very high ceilings, natural wood molding and trim, new recessed lighting, second floor laundry, and skylit stairway to third floor suite ideal for teen or guest. Full mostly finished basement adds 1252sq' with media/gym, playroom, cedar closet, pantry with wine racks, freezer/fridge/shelves/drawers, mud room space and great storage room. Grassy yard and two-car garage. Security system and Ethernet. All this and a great location within walking distance to Central Street shopping/dining district, library branch, elementary & middle schools, and Metra train. Neutral decor and move-in condition. WOW!
Property Specifics
| Condos/Townhomes | |
| 3 | |
| — | |
| 2001 | |
| Full | |
| — | |
| No | |
| — |
| Cook | |
| — | |
| 0 / Not Applicable | |
| None | |
| Lake Michigan | |
| Public Sewer | |
| 10265082 | |
| 10123080480000 |
Nearby Schools
| NAME: | DISTRICT: | DISTANCE: | |
|---|---|---|---|
|
Grade School
Kingsley Elementary School |
65 | — | |
|
Middle School
Haven Middle School |
65 | Not in DB | |
|
High School
Evanston Twp High School |
202 | Not in DB | |
Property History
| DATE: | EVENT: | PRICE: | SOURCE: |
|---|---|---|---|
| 2 Jul, 2014 | Sold | $740,000 | MRED MLS |
| 7 May, 2014 | Under contract | $810,000 | MRED MLS |
| 1 Mar, 2014 | Listed for sale | $810,000 | MRED MLS |
| 16 Apr, 2019 | Sold | $825,000 | MRED MLS |
| 17 Feb, 2019 | Under contract | $850,000 | MRED MLS |
| 14 Feb, 2019 | Listed for sale | $850,000 | MRED MLS |
Room Specifics
Total Bedrooms: 4
Bedrooms Above Ground: 4
Bedrooms Below Ground: 0
Dimensions: —
Floor Type: Hardwood
Dimensions: —
Floor Type: Hardwood
Dimensions: —
Floor Type: Hardwood
Full Bathrooms: 4
Bathroom Amenities: Separate Shower,Double Sink,Soaking Tub
Bathroom in Basement: 0
Rooms: Foyer,Pantry,Recreation Room,Screened Porch,Sitting Room,Storage,Walk In Closet
Basement Description: Finished
Other Specifics
| 2 | |
| Concrete Perimeter | |
| Off Alley | |
| Patio, Porch Screened | |
| — | |
| 25X200 | |
| — | |
| Full | |
| Vaulted/Cathedral Ceilings, Skylight(s), Hardwood Floors, Second Floor Laundry, Storage, Walk-In Closet(s) | |
| Double Oven, Range, Microwave, Dishwasher, Refrigerator, High End Refrigerator, Freezer, Washer, Dryer, Disposal, Trash Compactor, Stainless Steel Appliance(s), Wine Refrigerator, Range Hood | |
| Not in DB | |
| — | |
| — | |
| — | |
| Wood Burning, Gas Starter |
Tax History
| Year | Property Taxes |
|---|---|
| 2014 | $15,993 |
| 2019 | $17,087 |
Contact Agent
Nearby Similar Homes
Nearby Sold Comparables
Contact Agent
Listing Provided By
Baird & Warner

