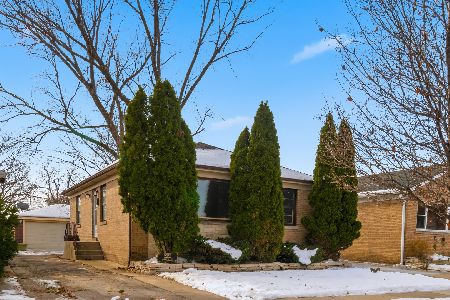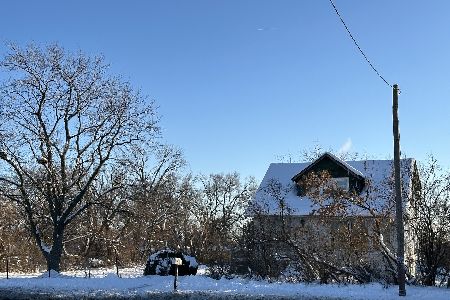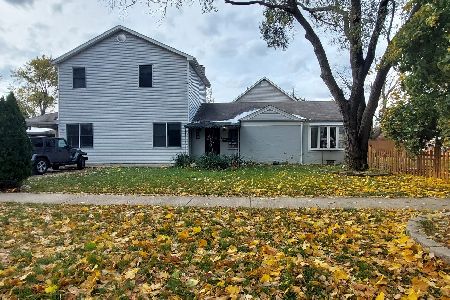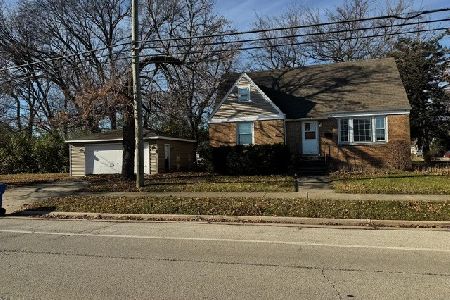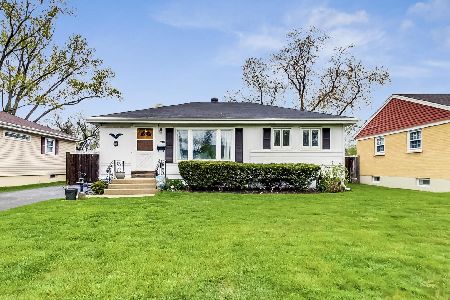2314 Scott Street, Des Plaines, Illinois 60018
$264,900
|
Sold
|
|
| Status: | Closed |
| Sqft: | 0 |
| Cost/Sqft: | — |
| Beds: | 3 |
| Baths: | 1 |
| Year Built: | 1952 |
| Property Taxes: | $5,140 |
| Days On Market: | 2174 |
| Lot Size: | 0,00 |
Description
Many updates in this attractive 3 bedroom ranch home with full finished basement and large "eat in" kitchen! Features include: Brand new full bathroom. Bathroom was gutted to the studs and completely remodeled with expert craftmanship! All newer quality thermal pane windows throughout. All windows have new blinds. New roof in 2010. New furnace and central air in 2015. New 100 amp circuit breaker panel. New LG front load washer and dryer 2014. Hard wired smoke and carbon monoxide detectors. Large full finished basement with all "brand new" plush carpeting. Basement has a spacious rec room and 4th bedroom area in addition to finished laundry and storage rooms. Dry basement has overhead sewers and new sump pump. Wide 2.5 car garage has new overhead door in 2015 and a new roof in 2013. This home has a lot to offer at this price! Come and see your new home!
Property Specifics
| Single Family | |
| — | |
| Ranch | |
| 1952 | |
| Full | |
| RANCH | |
| No | |
| — |
| Cook | |
| — | |
| 0 / Not Applicable | |
| None | |
| Lake Michigan | |
| Public Sewer, Sewer-Storm | |
| 10631054 | |
| 09283100350000 |
Nearby Schools
| NAME: | DISTRICT: | DISTANCE: | |
|---|---|---|---|
|
Grade School
South Elementary School |
62 | — | |
|
Middle School
Algonquin Middle School |
62 | Not in DB | |
|
High School
Maine West High School |
207 | Not in DB | |
Property History
| DATE: | EVENT: | PRICE: | SOURCE: |
|---|---|---|---|
| 30 May, 2008 | Sold | $250,000 | MRED MLS |
| 17 Apr, 2008 | Under contract | $279,000 | MRED MLS |
| — | Last price change | $289,000 | MRED MLS |
| 21 Sep, 2007 | Listed for sale | $299,000 | MRED MLS |
| 30 Mar, 2020 | Sold | $264,900 | MRED MLS |
| 9 Feb, 2020 | Under contract | $259,900 | MRED MLS |
| 6 Feb, 2020 | Listed for sale | $259,900 | MRED MLS |
Room Specifics
Total Bedrooms: 4
Bedrooms Above Ground: 3
Bedrooms Below Ground: 1
Dimensions: —
Floor Type: Hardwood
Dimensions: —
Floor Type: Hardwood
Dimensions: —
Floor Type: Carpet
Full Bathrooms: 1
Bathroom Amenities: —
Bathroom in Basement: 0
Rooms: Workshop
Basement Description: Finished
Other Specifics
| 2 | |
| Concrete Perimeter | |
| Concrete | |
| — | |
| — | |
| 116X56 | |
| Full | |
| Full | |
| Hardwood Floors, First Floor Bedroom, First Floor Full Bath | |
| Range, Dishwasher, Refrigerator, Washer, Dryer | |
| Not in DB | |
| Curbs, Sidewalks, Street Lights, Street Paved | |
| — | |
| — | |
| — |
Tax History
| Year | Property Taxes |
|---|---|
| 2008 | $3,092 |
| 2020 | $5,140 |
Contact Agent
Nearby Similar Homes
Nearby Sold Comparables
Contact Agent
Listing Provided By
Century 21 Elm, Realtors

