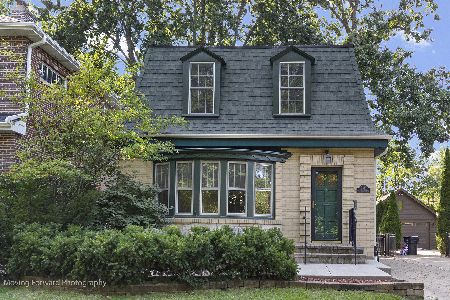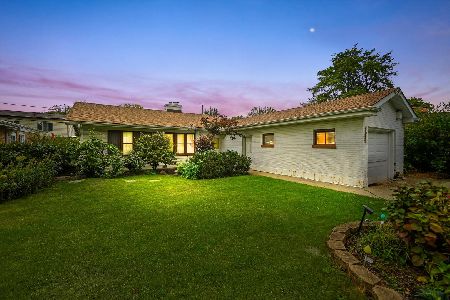2315 Prospect Avenue, Evanston, Illinois 60201
$535,000
|
Sold
|
|
| Status: | Closed |
| Sqft: | 2,283 |
| Cost/Sqft: | $240 |
| Beds: | 3 |
| Baths: | 2 |
| Year Built: | 1950 |
| Property Taxes: | $12,535 |
| Days On Market: | 1581 |
| Lot Size: | 0,13 |
Description
Unique and inviting two-story brick home has character inside and out. 3 bedroom, 2 bath. House offers a wonderful, open floorplan starting at the living room with beamed ceilings and a wood-burning fireplace. Adjoining this is a full separate dining room. Kitchen is strategically placed in the center of the home and looks onto the family room, opens into a breakfast room on one side and opens into a dining room on the other or open the front door and walk straight ahead to the kitchen. Across the back of the house is an office and a family room. Family room boasts a gas fireplace with brick surround, floor-to-ceiling book cases, Mexican tiled floors, wood cathedral ceiling with wooden beams and sliding glass doors out to the deck and nicely landscaped yard. The office has custom cabinetry and more built-in bookcases as well as another set of sliding glass doors to the back yard. The current owners have separated these rooms by creating a wall of books however there is access between these rooms. On the second floor you will find that the primary bedroom is generous in size and there is a nook area with closet and a dresser. Two more bedrooms and a full bath complete the second floor. The basement is full and unfinished and has tall ceilings. The attached one-car garage good for a car, good for storage, as there is a driveway for parking a car. New roof in 2020, the siding on the exterior was painted in 2017, the furnace is 2008, water heater 2005. Back of the house has newer windows.
Property Specifics
| Single Family | |
| — | |
| — | |
| 1950 | |
| Full | |
| — | |
| No | |
| 0.13 |
| Cook | |
| — | |
| — / Not Applicable | |
| None | |
| Lake Michigan,Public | |
| Public Sewer | |
| 11168793 | |
| 10113080070000 |
Nearby Schools
| NAME: | DISTRICT: | DISTANCE: | |
|---|---|---|---|
|
Grade School
Willard Elementary School |
65 | — | |
|
Middle School
Haven Middle School |
65 | Not in DB | |
|
High School
Evanston Twp High School |
202 | Not in DB | |
Property History
| DATE: | EVENT: | PRICE: | SOURCE: |
|---|---|---|---|
| 15 Sep, 2021 | Sold | $535,000 | MRED MLS |
| 8 Aug, 2021 | Under contract | $549,000 | MRED MLS |
| 26 Jul, 2021 | Listed for sale | $549,000 | MRED MLS |
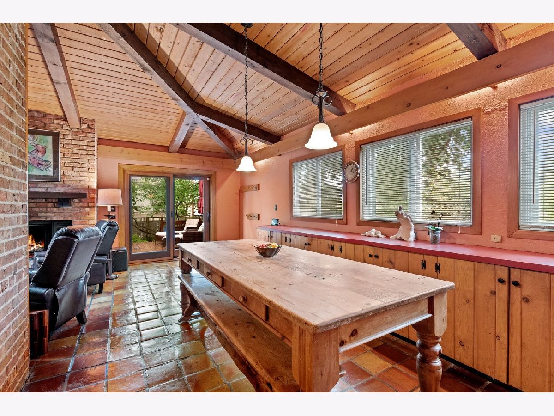
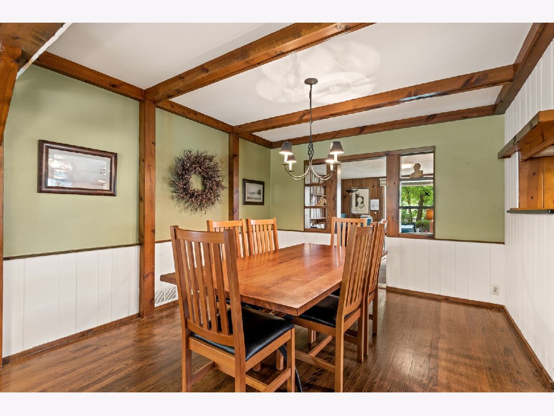
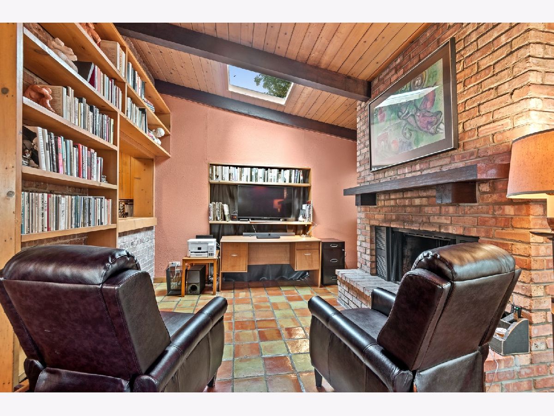
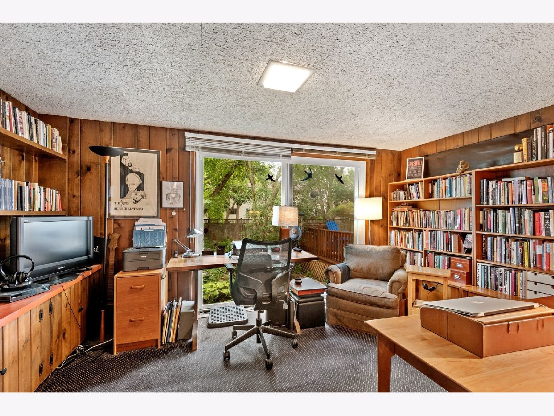
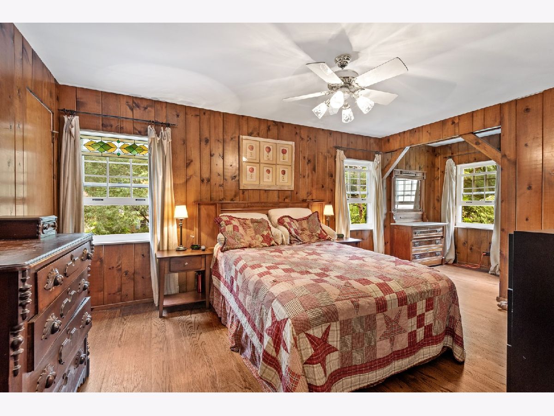
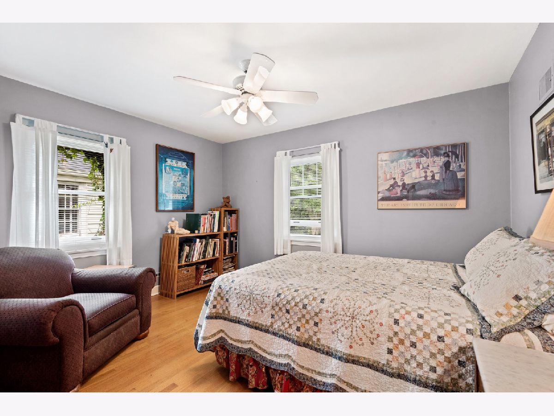
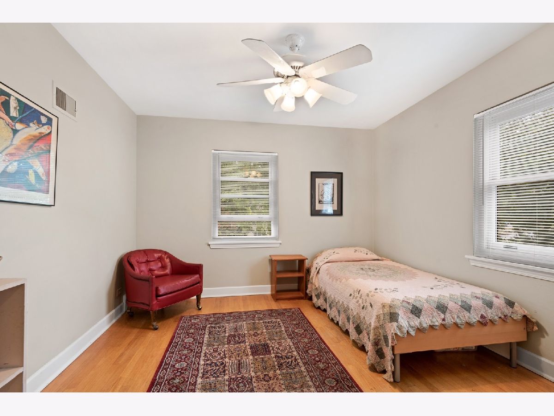
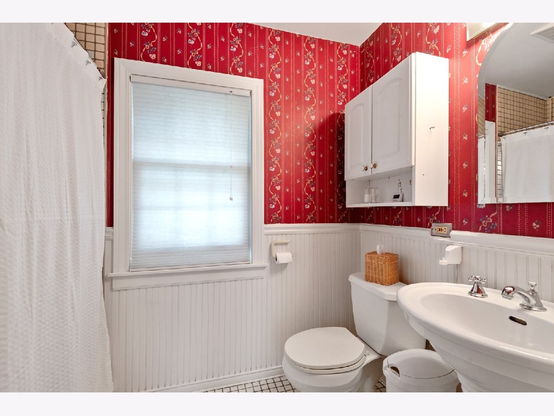
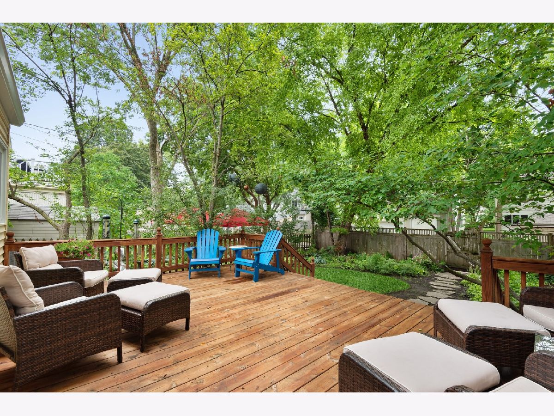
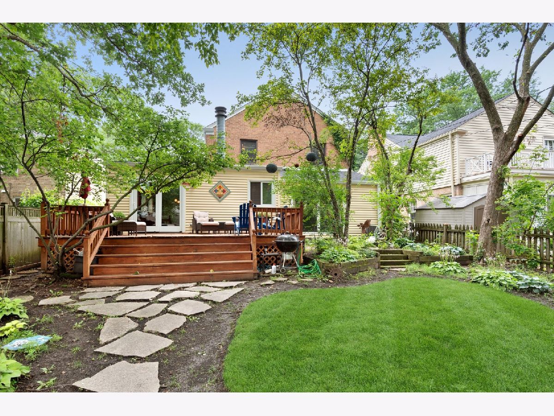
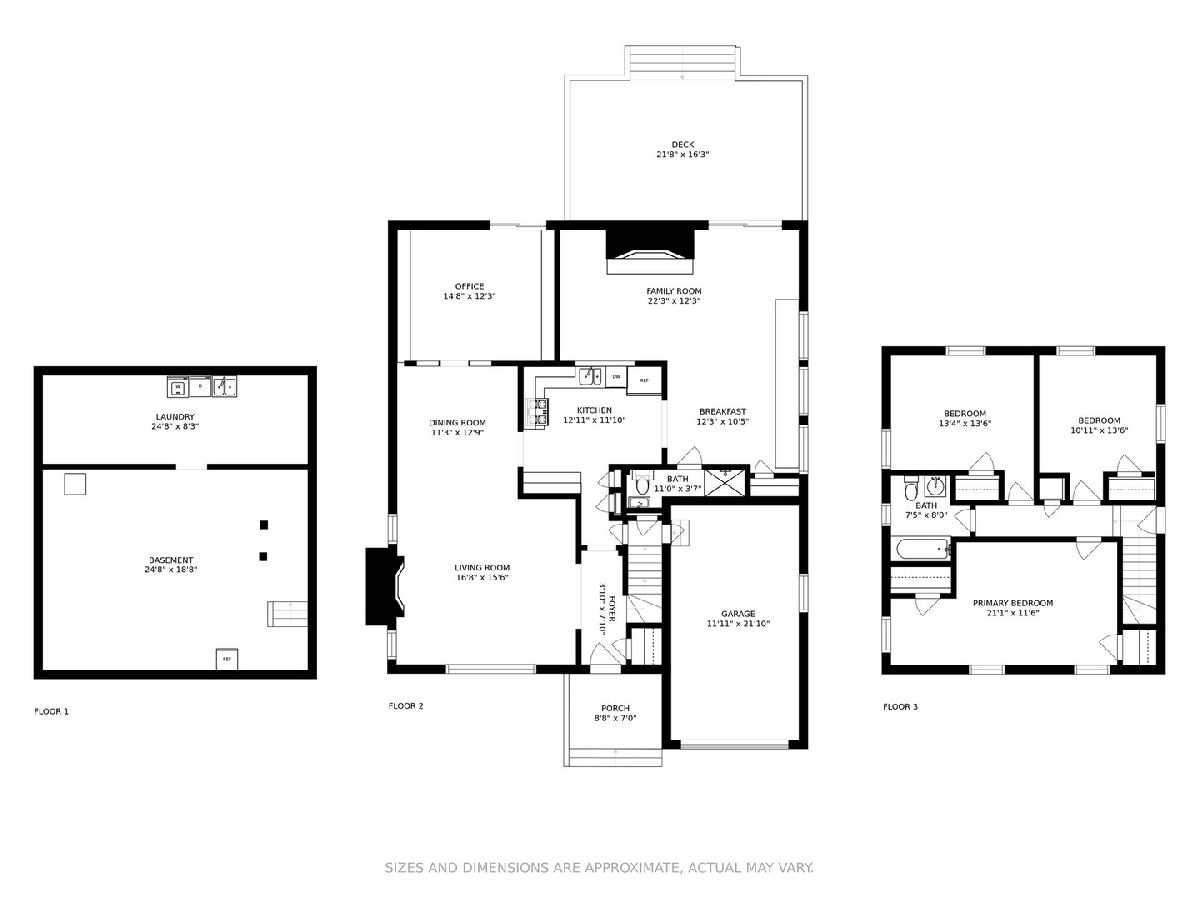
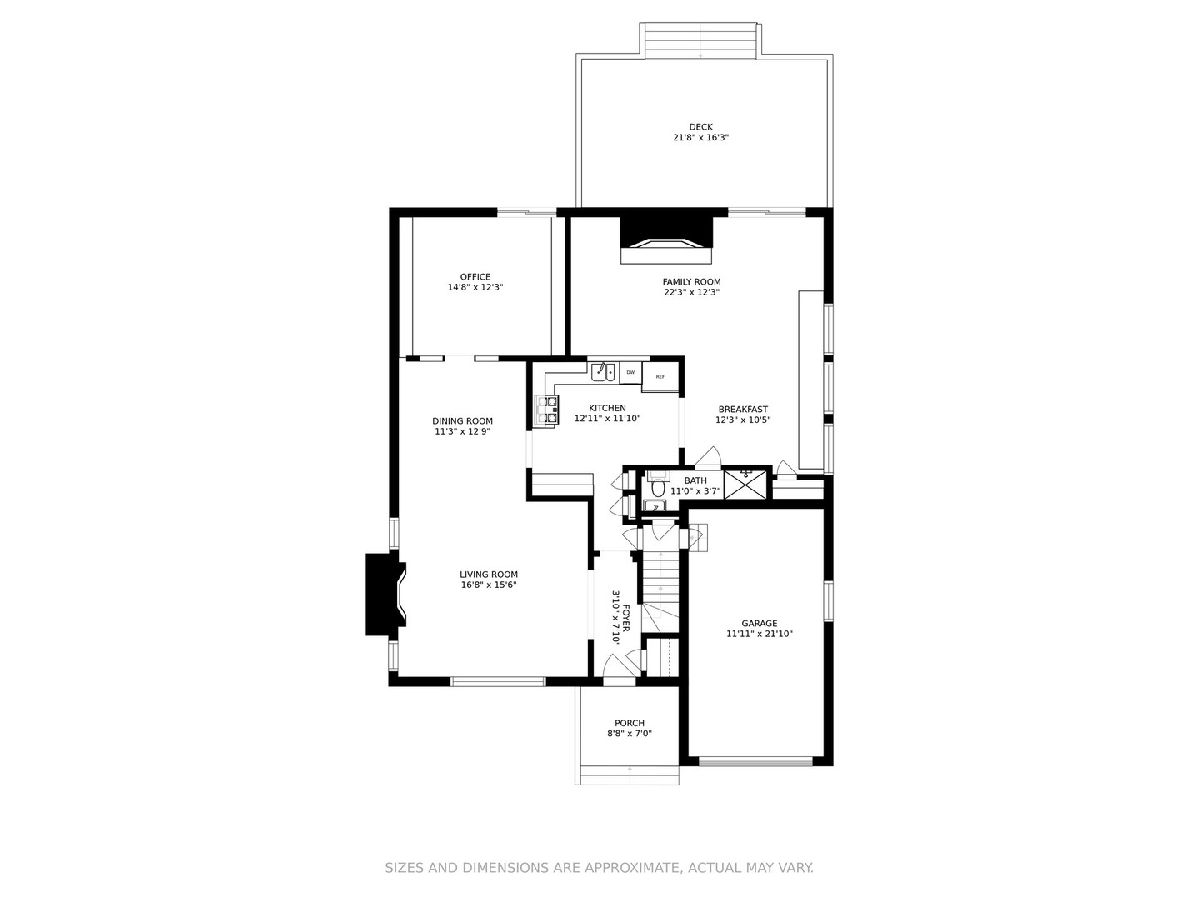
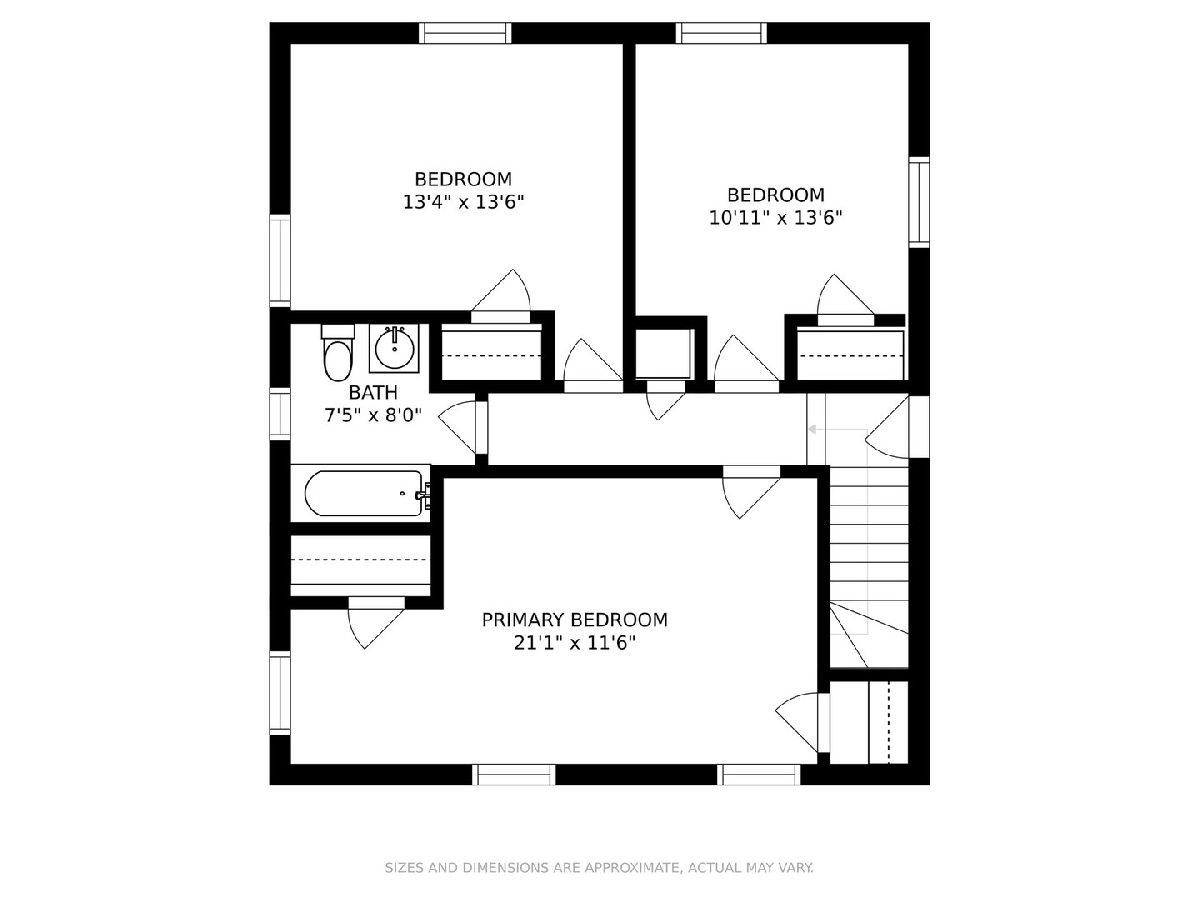
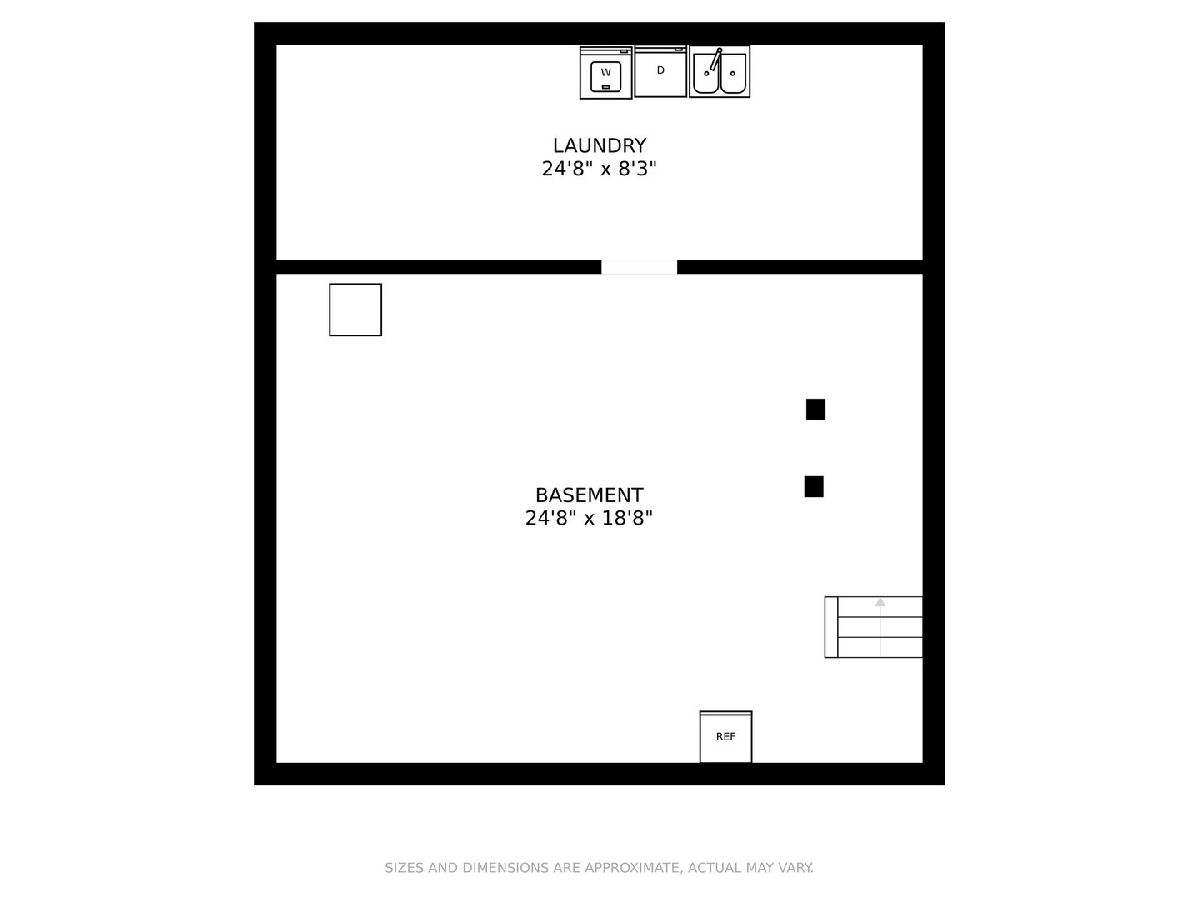
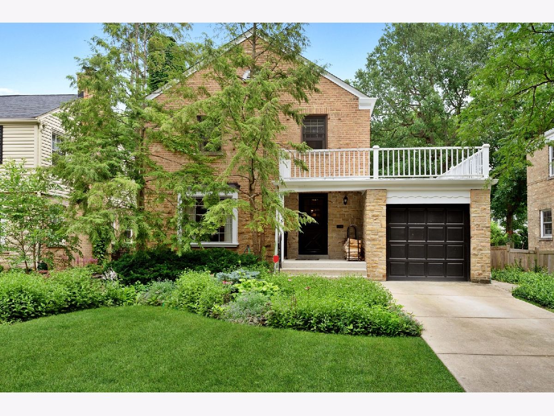
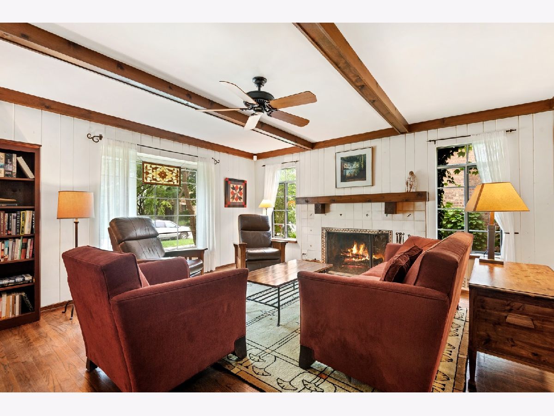
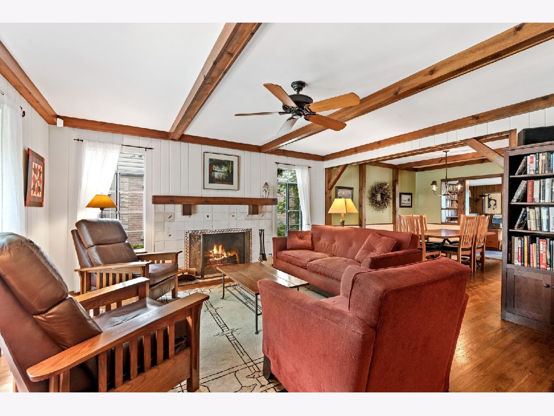
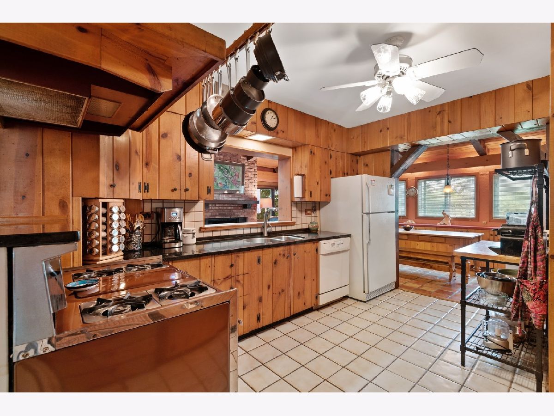
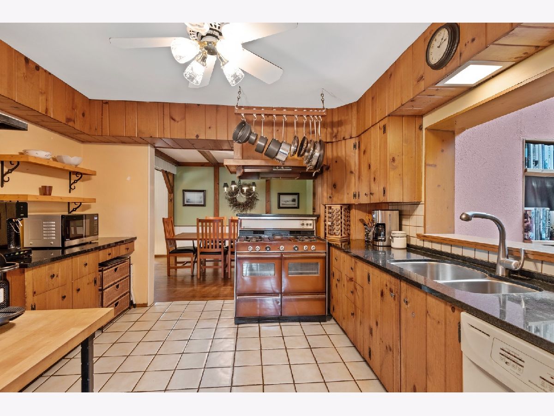
Room Specifics
Total Bedrooms: 3
Bedrooms Above Ground: 3
Bedrooms Below Ground: 0
Dimensions: —
Floor Type: Hardwood
Dimensions: —
Floor Type: Hardwood
Full Bathrooms: 2
Bathroom Amenities: —
Bathroom in Basement: 0
Rooms: Office
Basement Description: Unfinished
Other Specifics
| 1 | |
| — | |
| Concrete | |
| — | |
| — | |
| 47 X 123 | |
| — | |
| None | |
| Vaulted/Cathedral Ceilings, Skylight(s), Hardwood Floors, Bookcases, Beamed Ceilings | |
| Range, Dishwasher, Refrigerator, Washer, Dryer | |
| Not in DB | |
| — | |
| — | |
| — | |
| Wood Burning |
Tax History
| Year | Property Taxes |
|---|---|
| 2021 | $12,535 |
Contact Agent
Nearby Similar Homes
Nearby Sold Comparables
Contact Agent
Listing Provided By
Berkshire Hathaway HomeServices Chicago


