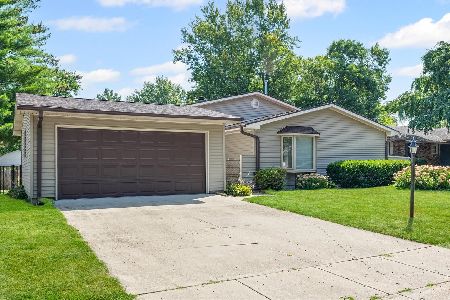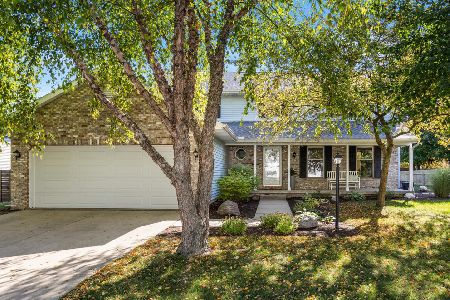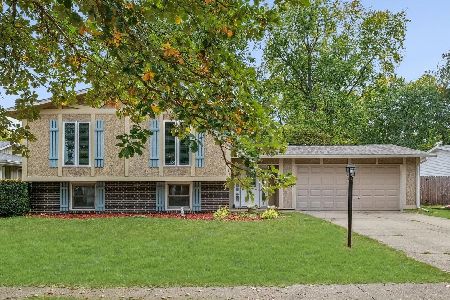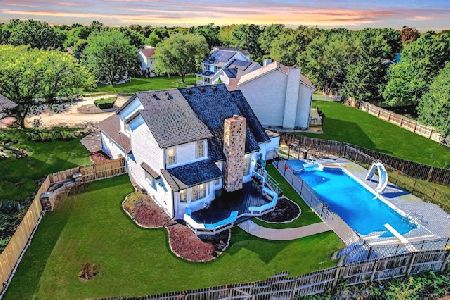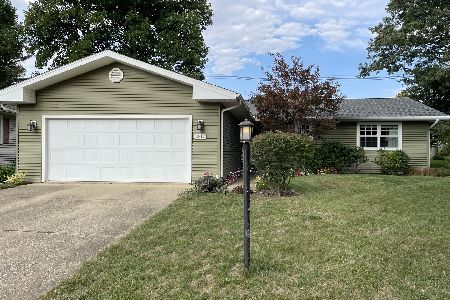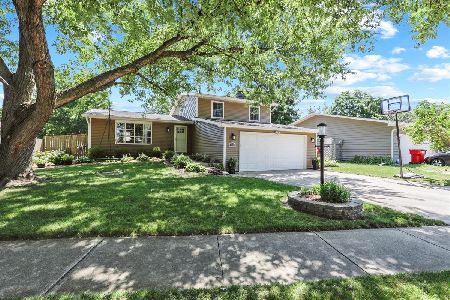2315 Rebecca Drive, Champaign, Illinois 61821
$164,900
|
Sold
|
|
| Status: | Closed |
| Sqft: | 1,587 |
| Cost/Sqft: | $104 |
| Beds: | 3 |
| Baths: | 2 |
| Year Built: | 1977 |
| Property Taxes: | $4,093 |
| Days On Market: | 1906 |
| Lot Size: | 0,00 |
Description
Serenity & Peaceful are the feelings you will get upon entering this home. Two owner ranch style home in popular Southwood Sub. Also, backing up to a Robeson Meadows Commons Sidewalk! Spacious Living Room offers a huge picture window overlooking the landscaped front lawn. Eat-In Kitchen complete w/ample & newly painted cabinetry & new Granite counter tops, new range-microwave-dishwasher-kitchen sink & disposal, opens to both the Dining Room & step down Family Room. The Family Room offers a wood-burning painted brick fireplace & built in book shelves. Owner Suite w/updated full bath including new shower tile & large WIC closet. Guest bath updated w/new vanity & toilet. Sliding glass doors lead to nicely landscaped back yard with a partial privacy fence & brick/concrete patio. Roof 2001, H20-Newer. A/C, Furnace, Humidifier & Windows AS IS. New washer & dryer. New interior doors. All walls painted in 2017. New garage door-2017. New laminate flooring and carpet. Don't miss this one!
Property Specifics
| Single Family | |
| — | |
| — | |
| 1977 | |
| None | |
| — | |
| No | |
| — |
| Champaign | |
| — | |
| — / Not Applicable | |
| None | |
| Public | |
| Public Sewer | |
| 10826617 | |
| 452022453018 |
Nearby Schools
| NAME: | DISTRICT: | DISTANCE: | |
|---|---|---|---|
|
Grade School
Unit 4 Of Choice |
4 | — | |
|
Middle School
Champaign/middle Call Unit 4 351 |
4 | Not in DB | |
|
High School
Centennial High School |
4 | Not in DB | |
Property History
| DATE: | EVENT: | PRICE: | SOURCE: |
|---|---|---|---|
| 20 Oct, 2020 | Sold | $164,900 | MRED MLS |
| 5 Sep, 2020 | Under contract | $164,900 | MRED MLS |
| 5 Sep, 2020 | Listed for sale | $164,900 | MRED MLS |
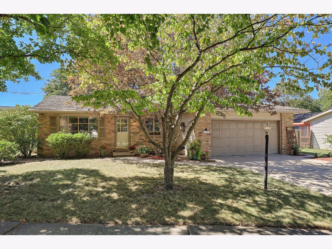
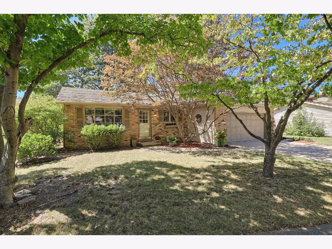
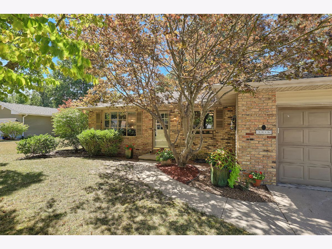
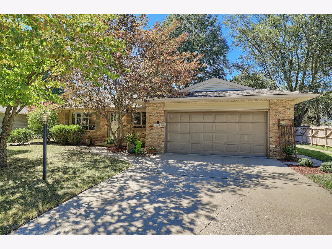
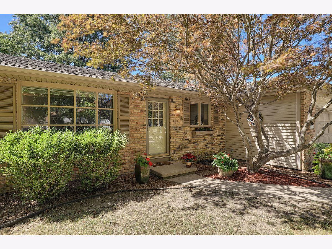
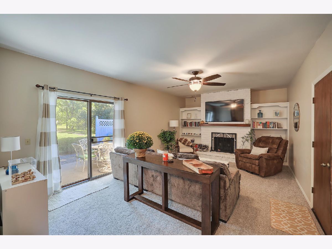
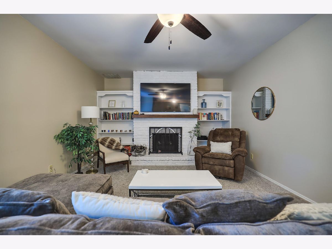
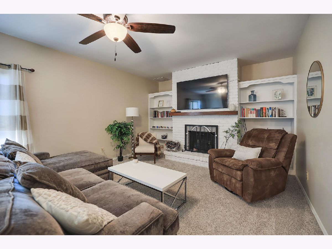
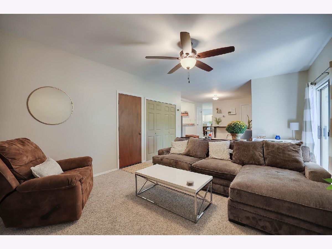
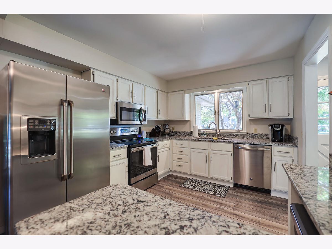
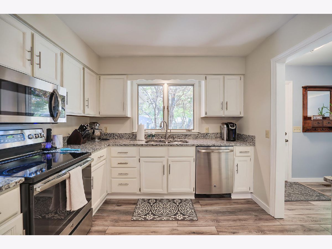
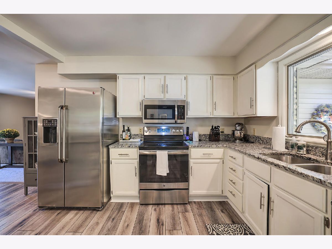
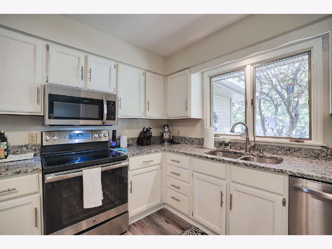
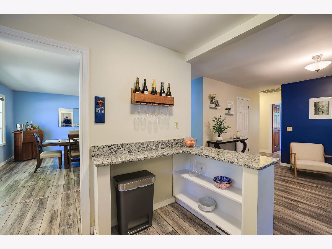
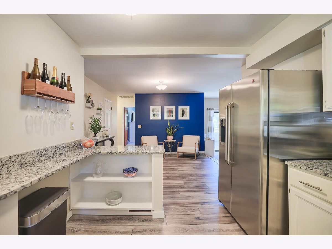
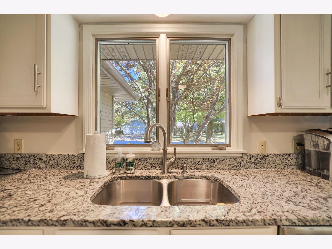
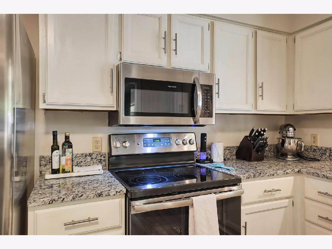
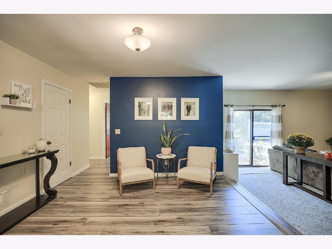
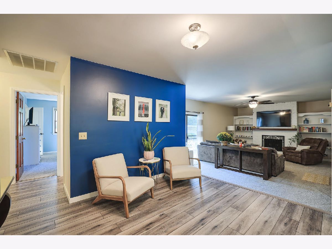
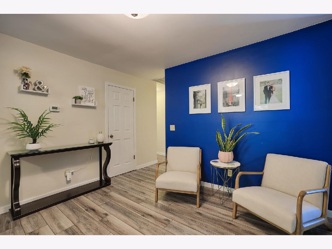
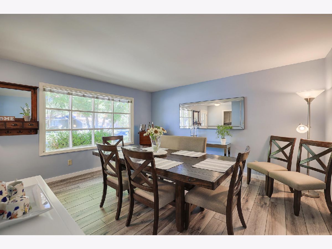
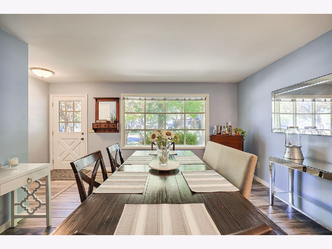
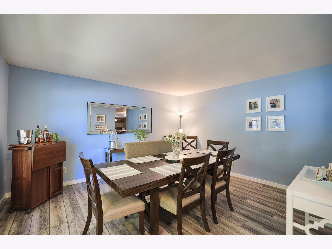
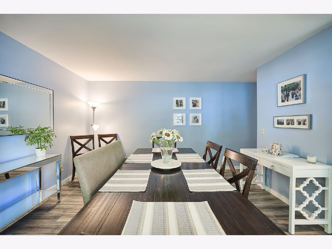
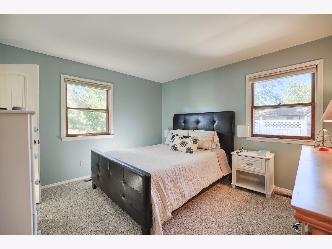
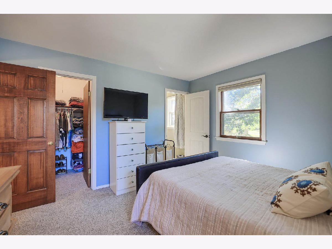
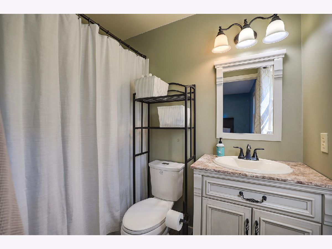
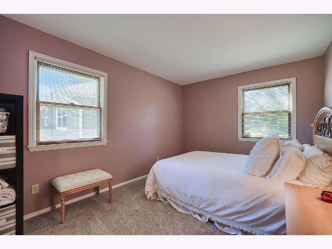
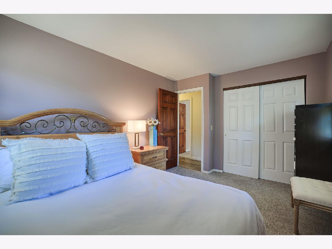
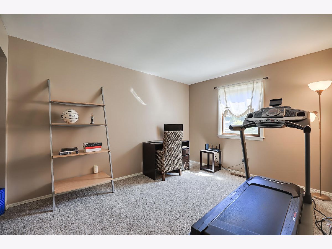
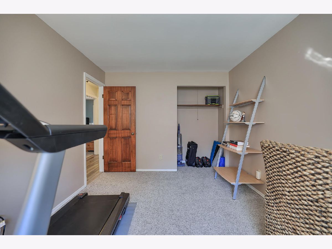
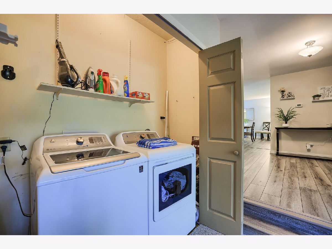
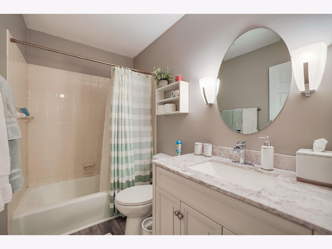
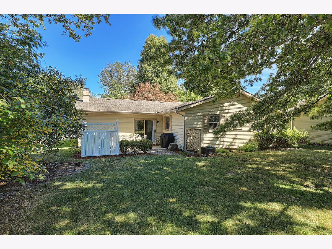
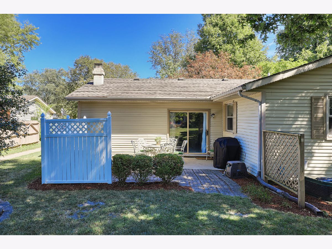
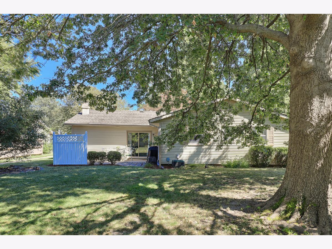
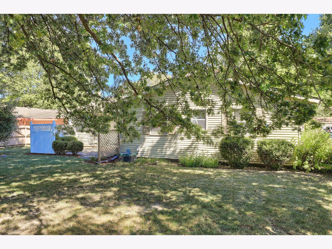
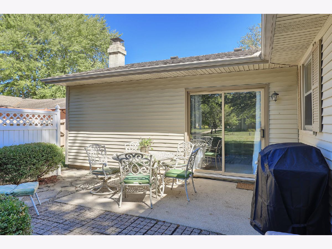
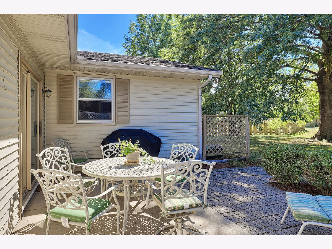
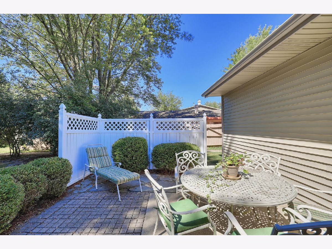
Room Specifics
Total Bedrooms: 3
Bedrooms Above Ground: 3
Bedrooms Below Ground: 0
Dimensions: —
Floor Type: Carpet
Dimensions: —
Floor Type: —
Full Bathrooms: 2
Bathroom Amenities: —
Bathroom in Basement: 0
Rooms: No additional rooms
Basement Description: None
Other Specifics
| 2 | |
| — | |
| Concrete | |
| — | |
| — | |
| 67.58 X 125.93 X 65 X 142. | |
| — | |
| Full | |
| — | |
| — | |
| Not in DB | |
| — | |
| — | |
| — | |
| — |
Tax History
| Year | Property Taxes |
|---|---|
| 2020 | $4,093 |
Contact Agent
Nearby Similar Homes
Nearby Sold Comparables
Contact Agent
Listing Provided By
Holdren & Associates, Inc.


