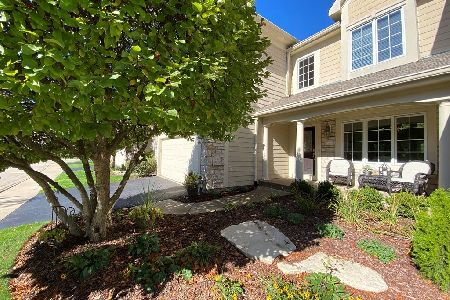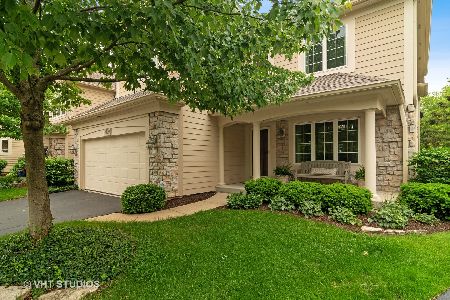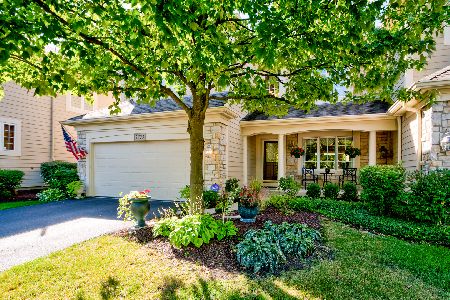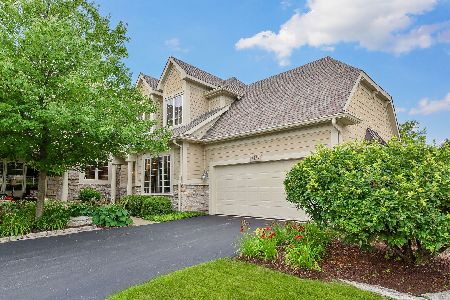2315 Woodglen Court, Aurora, Illinois 60502
$490,000
|
Sold
|
|
| Status: | Closed |
| Sqft: | 2,618 |
| Cost/Sqft: | $187 |
| Beds: | 3 |
| Baths: | 4 |
| Year Built: | 1998 |
| Property Taxes: | $10,557 |
| Days On Market: | 2079 |
| Lot Size: | 0,00 |
Description
THIS ONE SETS THE BAR FOR LUXURY, MAINTENANCE FREE LIVING! The quality finishes and modern flair you'll find in this completely rehabbed Stonebridge stunner are right in line with million dollar homes. Over $300k was invested over the past 5 years to bring this home to the top level it is. Both the "pretty" updates and the "sturdy" updates have been done so you can just move right in and enjoy all that this vibrant community has to offer. Seeing is believing! Rich bamboo floors span the entire main level. Miles and miles of thick crown moldings. Fresh paint. Beautiful arches. Niches. Modern lighting. Stunning architectural detail throughout. You'll love the casual elegance that this home exudes! That's in addition to the newer windows, skylights, and high efficiency HVAC system. The completely gutted kitchen boasts custom white cabinetry with soft close drawers, high end Jenn Air appliances (remote start ovens, Jenn Air cooktop with custom hood, commercial grade refrigerator), Carrara marble island and backsplash, wine fridge, butler bar...you won't see another kitchen like this in all of Stonebridge! It flows right into the family room with gas start stone fireplace and wall of windows to the back yard and golf course. The master bath was completely gutted as well, and includes a free standing soaker tub, walk-in shower, Carrara marble floor, Kohler waterfall faucets and fixtures. Perfection! All the bedrooms are generously sized and there's tons of closet/storage space throughout. The full, finished basement is an entertainer's delight. It features a completely remodeled full bath, rec area with surround sound, granite topped wet bar with wine fridge and full-sized fridge, bonus room with closet (think guest bedroom) and a huge storage area. Even the laundry room has been updated with custom cabinets and a granite topped folding area. The high end washer and dryer stay! The private patio and pergola capture gorgeous views of the 9th tee lushly landscaped yard. It's the perfect spot to enjoy your morning coffee, read a good book, or watch the sun set. All this is situated just minutes from I-88, the Rte 59 train, parks, shopping and downtown Naperville. Highly acclaimed District 204 schools are right in the subdivision. Metea Valley High is just 3 minutes away. And this neighborhood is completely MAINTENANCE FREE! Come see the quality of life that this home and community provide. Welcome home! "THIS HOME IS AVAILABLE TO BE VIEWED IN PERSON, WITH AN APPOINTMENT'
Property Specifics
| Condos/Townhomes | |
| 2 | |
| — | |
| 1998 | |
| Full | |
| AUGUSTA | |
| No | |
| — |
| Du Page | |
| Stonebridge | |
| 360 / Monthly | |
| Insurance,Security,Exterior Maintenance,Lawn Care,Snow Removal,Other | |
| Public | |
| Public Sewer | |
| 10710162 | |
| 0707314005 |
Nearby Schools
| NAME: | DISTRICT: | DISTANCE: | |
|---|---|---|---|
|
Grade School
Granger Middle School |
204 | — | |
|
Middle School
Brooks Elementary School |
204 | Not in DB | |
|
High School
Metea Valley High School |
204 | Not in DB | |
Property History
| DATE: | EVENT: | PRICE: | SOURCE: |
|---|---|---|---|
| 4 Jun, 2013 | Sold | $392,500 | MRED MLS |
| 29 Apr, 2013 | Under contract | $414,900 | MRED MLS |
| 15 Mar, 2013 | Listed for sale | $414,900 | MRED MLS |
| 31 Jul, 2020 | Sold | $490,000 | MRED MLS |
| 27 May, 2020 | Under contract | $489,000 | MRED MLS |
| 15 May, 2020 | Listed for sale | $489,000 | MRED MLS |
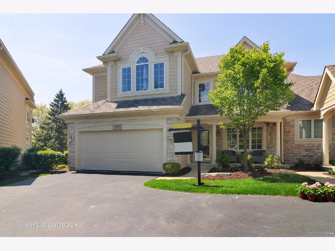
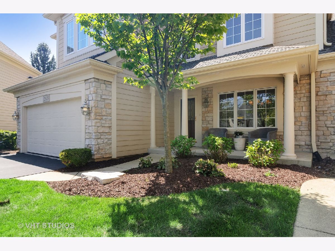
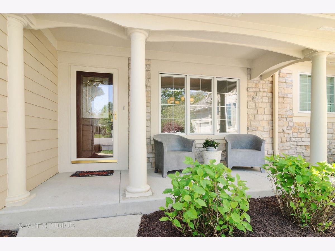
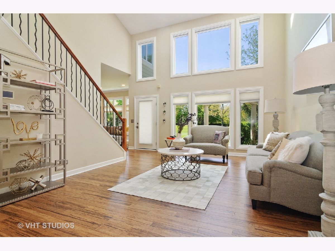
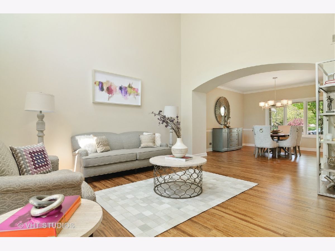
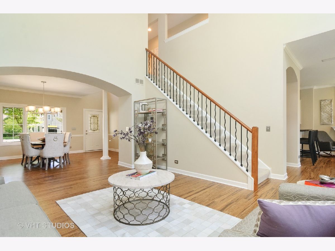
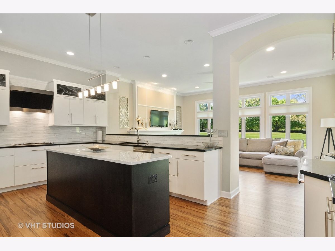
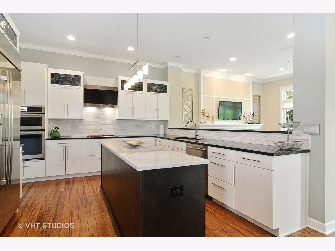
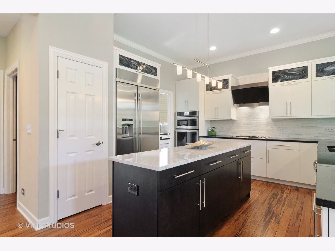
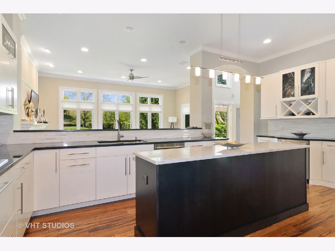
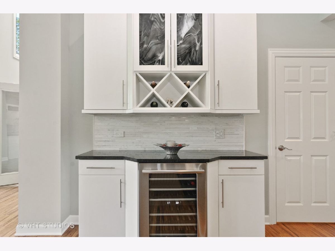
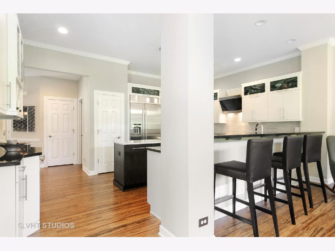
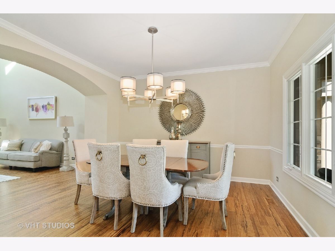
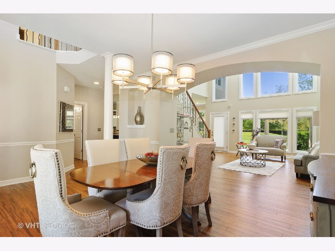
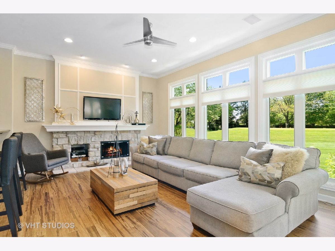
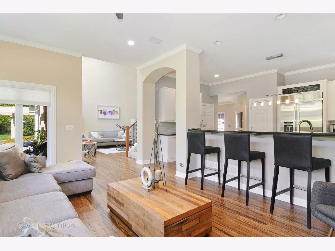
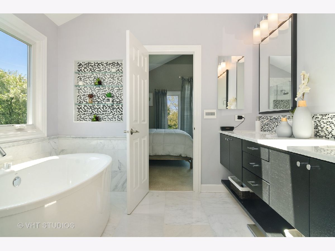
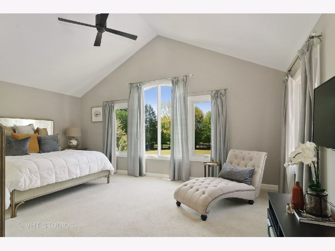
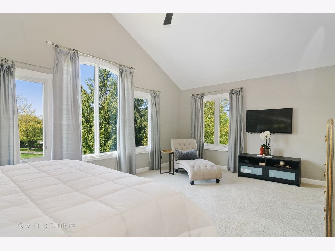
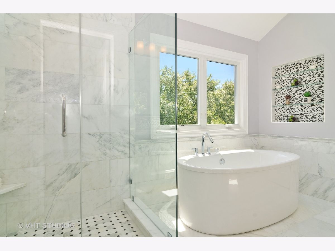
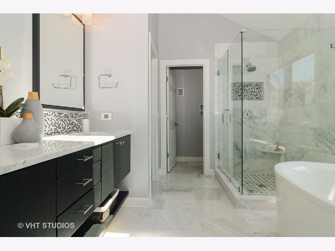
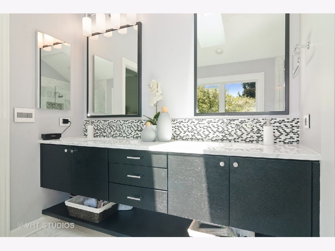
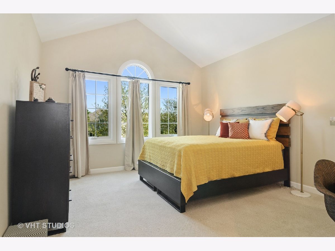
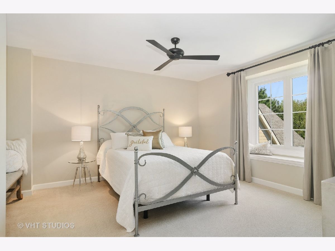
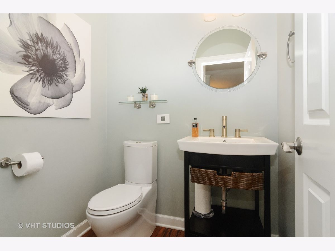
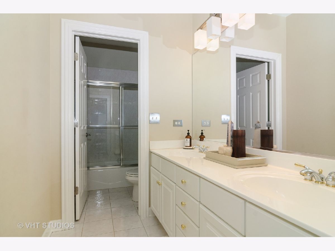
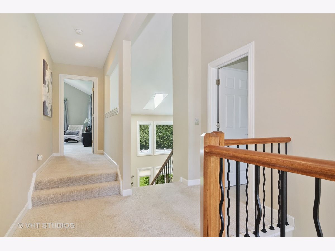
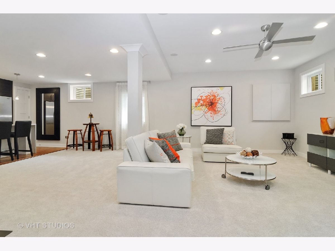
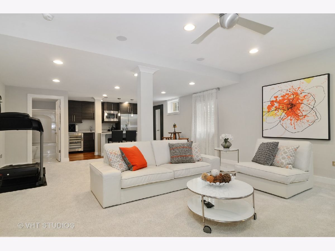
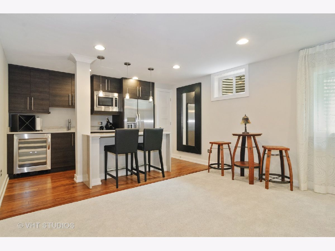
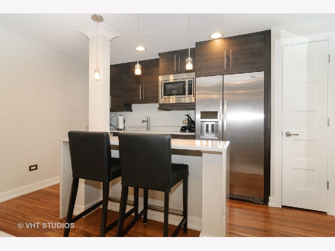
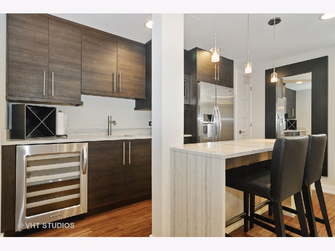
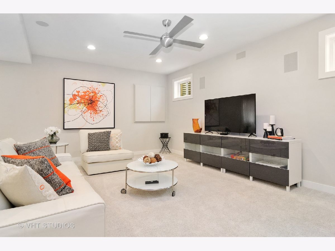
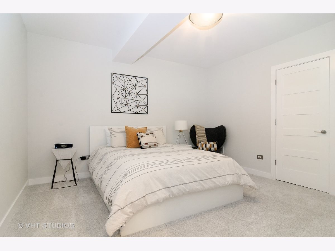
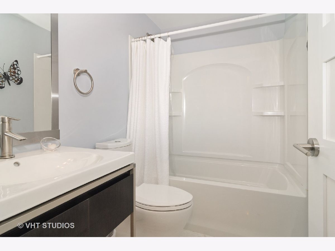
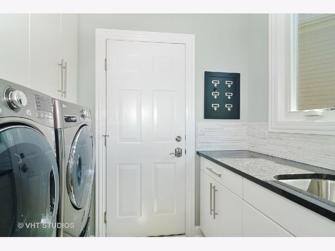
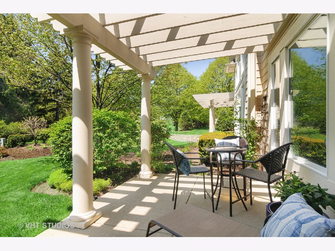
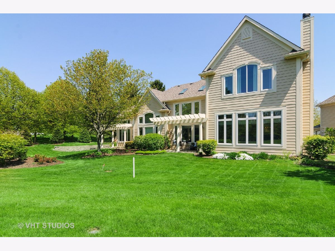
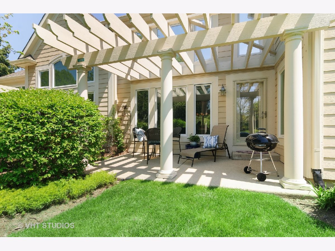
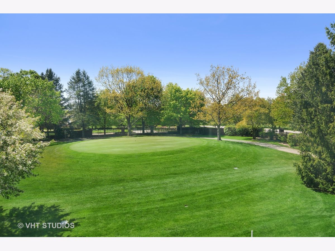
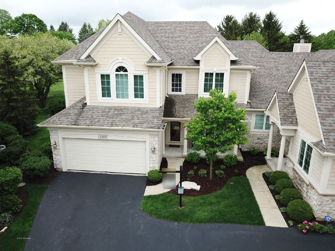
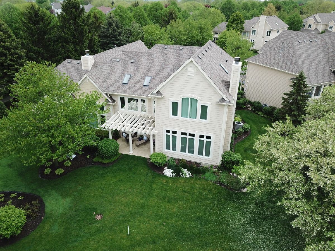
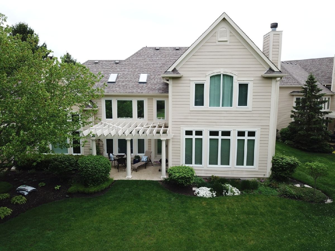
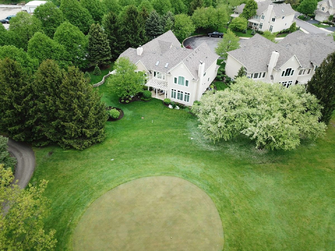
Room Specifics
Total Bedrooms: 3
Bedrooms Above Ground: 3
Bedrooms Below Ground: 0
Dimensions: —
Floor Type: Carpet
Dimensions: —
Floor Type: Carpet
Full Bathrooms: 4
Bathroom Amenities: Separate Shower,Double Sink,Soaking Tub
Bathroom in Basement: 1
Rooms: Bonus Room,Recreation Room
Basement Description: Finished
Other Specifics
| 2 | |
| Concrete Perimeter | |
| Asphalt | |
| Patio, Storms/Screens | |
| Common Grounds,Cul-De-Sac,Golf Course Lot,Landscaped | |
| 31X28X53X80X14X121 | |
| — | |
| Full | |
| Vaulted/Cathedral Ceilings, Skylight(s), Bar-Wet, Hardwood Floors, First Floor Laundry | |
| Microwave, Dishwasher, High End Refrigerator, Freezer, Washer, Dryer, Disposal, Stainless Steel Appliance(s), Wine Refrigerator, Cooktop, Built-In Oven, Range Hood | |
| Not in DB | |
| — | |
| — | |
| Park | |
| Attached Fireplace Doors/Screen, Gas Log, Gas Starter |
Tax History
| Year | Property Taxes |
|---|---|
| 2013 | $9,004 |
| 2020 | $10,557 |
Contact Agent
Nearby Similar Homes
Nearby Sold Comparables
Contact Agent
Listing Provided By
Baird & Warner

