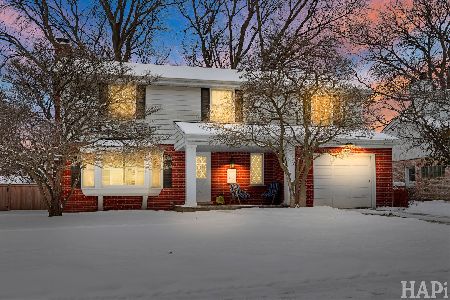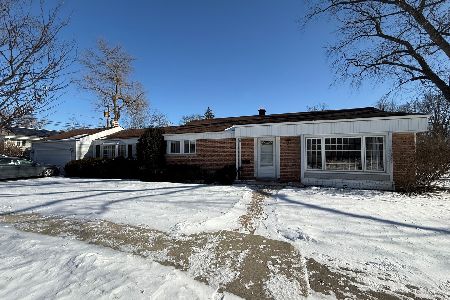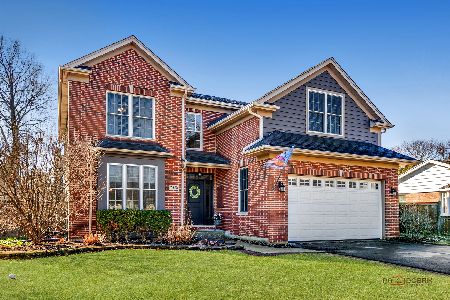2315 Woodlawn Road, Northbrook, Illinois 60062
$635,000
|
Sold
|
|
| Status: | Closed |
| Sqft: | 2,611 |
| Cost/Sqft: | $259 |
| Beds: | 4 |
| Baths: | 4 |
| Year Built: | 1955 |
| Property Taxes: | $11,925 |
| Days On Market: | 2301 |
| Lot Size: | 0,46 |
Description
This home will impress, affect & influence! Imagine an artist, architect, arborist & engineer all crafting a fabulous place to call home. This 4+Bed /3.1 Bath California style Ranch home is set on a gorgeous manicured .46 acre lot with perennials, grasses, flowering trees all combining to draw beauty & nature from every view. Step into the home and you will be met with sleek design and easy living with a thoughtfully laid out floor plan that will accommodate any and all. Open, airy, spacious and comfortable with a touch of contemporary, traditional & rustic. Hardwood floors, slate, limestone, glass block, great lighting, vaulted ceilings, skylights. Master suite opens to its own wood deck & private retreat. It features an updated Bath with separate walk in shower, jacuzzi tub, double sinks & walk in closet. 3 additional Bedrooms & updated shared Bath. Open white Kitchen with separate eating area & tiled floors, Costco closet near by! Breathtaking Great room with loads of natural light & southern exposure designed with Wisconsin timber beams, hooded limestone fireplace & hearth, Transom windows and sliders leading out to expansive wood deck & paver patio. Separate Dining room and Living room with 2nd fireplace to enjoy. Full finished Basement with Rec area, Bar, Exercise room, Laundry room, 5th Bedroom & full Bath plus plenty of storage. 2++ heated Garage. Lovely Woodlawn Road lined with stunning estates and home to excellent District 30 schools. Walk to school, town, train & parks. This home puts the "pride" in pride of ownership!
Property Specifics
| Single Family | |
| — | |
| Ranch | |
| 1955 | |
| Full | |
| — | |
| No | |
| 0.46 |
| Cook | |
| — | |
| — / Not Applicable | |
| None | |
| Lake Michigan | |
| Public Sewer | |
| 10572071 | |
| 04162160050000 |
Nearby Schools
| NAME: | DISTRICT: | DISTANCE: | |
|---|---|---|---|
|
Grade School
Wescott Elementary School |
30 | — | |
|
Middle School
Maple School |
30 | Not in DB | |
|
High School
Glenbrook North High School |
225 | Not in DB | |
Property History
| DATE: | EVENT: | PRICE: | SOURCE: |
|---|---|---|---|
| 5 Mar, 2020 | Sold | $635,000 | MRED MLS |
| 16 Jan, 2020 | Under contract | $675,000 | MRED MLS |
| 12 Nov, 2019 | Listed for sale | $675,000 | MRED MLS |
Room Specifics
Total Bedrooms: 5
Bedrooms Above Ground: 4
Bedrooms Below Ground: 1
Dimensions: —
Floor Type: Hardwood
Dimensions: —
Floor Type: Carpet
Dimensions: —
Floor Type: Hardwood
Dimensions: —
Floor Type: —
Full Bathrooms: 4
Bathroom Amenities: Whirlpool,Separate Shower,Double Sink,Soaking Tub
Bathroom in Basement: 1
Rooms: Eating Area,Recreation Room,Bedroom 5,Exercise Room,Storage
Basement Description: Finished
Other Specifics
| 2.5 | |
| Concrete Perimeter | |
| Brick | |
| Deck, Patio, Brick Paver Patio, Storms/Screens, Workshop | |
| Fenced Yard,Landscaped,Mature Trees | |
| 100 X 200 | |
| Full | |
| Full | |
| Vaulted/Cathedral Ceilings, Skylight(s), Bar-Dry, Hardwood Floors, First Floor Bedroom, Built-in Features, Walk-In Closet(s) | |
| Double Oven, Dishwasher, Refrigerator, Washer, Dryer, Disposal, Cooktop | |
| Not in DB | |
| — | |
| — | |
| — | |
| Gas Log, Gas Starter |
Tax History
| Year | Property Taxes |
|---|---|
| 2020 | $11,925 |
Contact Agent
Nearby Similar Homes
Nearby Sold Comparables
Contact Agent
Listing Provided By
Coldwell Banker Realty









