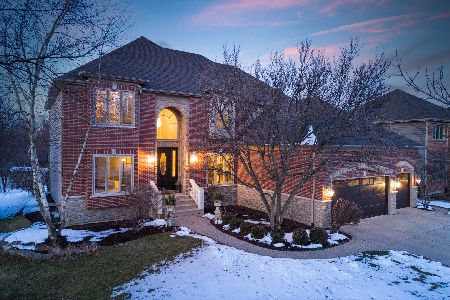2316 Beauport Drive, Naperville, Illinois 60564
$600,000
|
Sold
|
|
| Status: | Closed |
| Sqft: | 3,491 |
| Cost/Sqft: | $179 |
| Beds: | 5 |
| Baths: | 4 |
| Year Built: | 1997 |
| Property Taxes: | $12,981 |
| Days On Market: | 2691 |
| Lot Size: | 0,24 |
Description
Stunning home in Stillwater subdivision. Updated kitchen, bathrooms, basement, appliances and more all within the last 3 years! 5 bedrooms on the second floor and 4 full bathrooms throughout the home. The first floor den/office can be an additional bedroom. Beautiful built-ins, coffered ceilings, brick gas fireplace and canned lights in the family room. There is a second staircase in family room leading to the upstairs. Great open floor plan from stylish white kitchen into the family room area. Basement completely remodeled with a dry bar and eating area as well as an exercise room and large utility room for storage. Additional storage in 8x9 room off of the garage. Outdoors there is large brick paver patio, built-in fire-pit, grill and refrigerator. Plenty of grass space, but also a sports court with a basketball hoop. In ground sprinkler system. Top notch location-short walk to the community clubhouse, pool and tennis courts.
Property Specifics
| Single Family | |
| — | |
| Traditional | |
| 1997 | |
| Partial | |
| — | |
| No | |
| 0.24 |
| Will | |
| Stillwater | |
| 245 / Quarterly | |
| Clubhouse,Pool | |
| Lake Michigan | |
| Public Sewer | |
| 10073758 | |
| 0701032060040000 |
Nearby Schools
| NAME: | DISTRICT: | DISTANCE: | |
|---|---|---|---|
|
Grade School
Welch Elementary School |
204 | — | |
|
Middle School
Scullen Middle School |
204 | Not in DB | |
|
High School
Neuqua Valley High School |
204 | Not in DB | |
Property History
| DATE: | EVENT: | PRICE: | SOURCE: |
|---|---|---|---|
| 28 Jun, 2016 | Sold | $473,500 | MRED MLS |
| 15 May, 2016 | Under contract | $489,900 | MRED MLS |
| — | Last price change | $499,900 | MRED MLS |
| 3 Nov, 2015 | Listed for sale | $529,900 | MRED MLS |
| 2 Nov, 2018 | Sold | $600,000 | MRED MLS |
| 14 Sep, 2018 | Under contract | $625,000 | MRED MLS |
| 6 Sep, 2018 | Listed for sale | $625,000 | MRED MLS |
Room Specifics
Total Bedrooms: 5
Bedrooms Above Ground: 5
Bedrooms Below Ground: 0
Dimensions: —
Floor Type: Carpet
Dimensions: —
Floor Type: Carpet
Dimensions: —
Floor Type: Carpet
Dimensions: —
Floor Type: —
Full Bathrooms: 4
Bathroom Amenities: Whirlpool,Separate Shower,Double Sink
Bathroom in Basement: 0
Rooms: Bedroom 5,Den,Utility Room-Lower Level,Pantry,Recreation Room,Walk In Closet,Foyer,Exercise Room
Basement Description: Partially Finished,Crawl
Other Specifics
| 2 | |
| Concrete Perimeter | |
| Asphalt | |
| Brick Paver Patio, Storms/Screens, Outdoor Fireplace | |
| — | |
| 75 X 135 X 83 X 136 | |
| Pull Down Stair | |
| Full | |
| Vaulted/Cathedral Ceilings, Bar-Dry, Hardwood Floors, First Floor Laundry, First Floor Full Bath | |
| Double Oven, Microwave, Dishwasher, High End Refrigerator, Bar Fridge, Washer, Dryer, Disposal, Stainless Steel Appliance(s), Wine Refrigerator, Built-In Oven | |
| Not in DB | |
| Clubhouse, Pool, Tennis Courts, Sidewalks, Street Lights | |
| — | |
| — | |
| Gas Log, Gas Starter |
Tax History
| Year | Property Taxes |
|---|---|
| 2016 | $14,327 |
| 2018 | $12,981 |
Contact Agent
Nearby Similar Homes
Nearby Sold Comparables
Contact Agent
Listing Provided By
Coldwell Banker Residential






