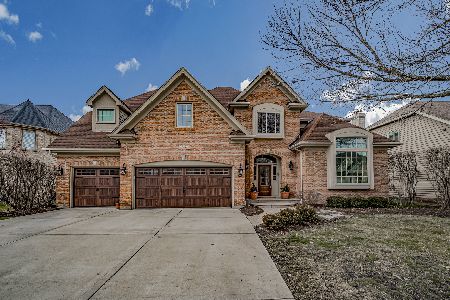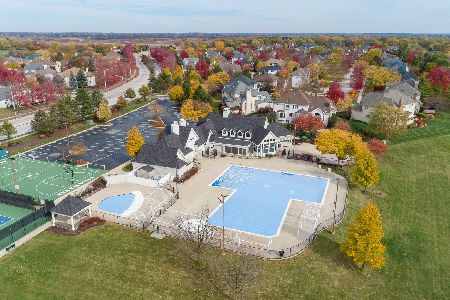2316 Fox Boro Lane, Naperville, Illinois 60564
$755,000
|
Sold
|
|
| Status: | Closed |
| Sqft: | 3,049 |
| Cost/Sqft: | $246 |
| Beds: | 4 |
| Baths: | 3 |
| Year Built: | 1997 |
| Property Taxes: | $13,461 |
| Days On Market: | 509 |
| Lot Size: | 0,00 |
Description
Step into this incredible home in the highly sought-after Stillwater subdivision, fully renovated in 2024 to offer modern comfort and style. Boasting 4 spacious bedrooms, 2 1/2 bathrooms, and an impressive 3,049 square feet of above-grade living space, this home's open floor plan is perfect for contemporary living, allowing for seamless transitions between rooms. At the heart of the home is a recently upgraded gourmet kitchen, featuring stainless steel appliances (2023/2024), gleaming quartz countertops, a center island, an eat-in area, a planning desk, a pantry closet, and beautifully refinished hardwood floors. The two-story vaulted family room, with brand new carpet, a cozy gas log fireplace, and dual skylights, offers a welcoming space for relaxation and gatherings. Additional living areas include a separate formal living room, a dining room accented by wainscoting, and a first-floor office/den complete with crown molding and French doors. The first-floor laundry room, equipped with a sink, adds practicality to this beautifully designed home. The master bedroom serves as a private retreat, complete with an ensuite bathroom featuring a whirlpool tub, a separate shower, a dual sink vanity with new quartz counters and faucets, and a walk-in closet. The second floor is home to three additional well-sized bedrooms with volume ceilings, complemented by a hall bathroom. The unfinished basement offers endless opportunities for customization, ready to be transformed to suit your unique needs. Outdoors, the eat-in area opens to a large cedar deck, which steps down to a beautifully stamped concrete patio-perfect for entertaining. Award-winning District #204 with Neuqua Valley High School. Some of the home's 2024 upgrades include refinished hardwood floors, brand new carpeting throughout, a freshly painted interior and exterior cedar siding, a new 36" cooktop, quartz countertops, and updated landscaping. As part of the Stillwater community, you'll have access to exclusive amenities such as a pool, tennis courts, a clubhouse, and pickleball facilities. Conveniently located near shopping, schools, and the Metra, this home is a must-see, offering a blend of luxury, comfort, and convenience. Don't miss the opportunity to make this exceptional property your own!
Property Specifics
| Single Family | |
| — | |
| — | |
| 1997 | |
| — | |
| — | |
| No | |
| — |
| Will | |
| Stillwater | |
| 325 / Quarterly | |
| — | |
| — | |
| — | |
| 12148809 | |
| 0701032040060000 |
Nearby Schools
| NAME: | DISTRICT: | DISTANCE: | |
|---|---|---|---|
|
Grade School
Welch Elementary School |
204 | — | |
|
Middle School
Scullen Middle School |
204 | Not in DB | |
|
High School
Neuqua Valley High School |
204 | Not in DB | |
Property History
| DATE: | EVENT: | PRICE: | SOURCE: |
|---|---|---|---|
| 10 Oct, 2024 | Sold | $755,000 | MRED MLS |
| 1 Sep, 2024 | Under contract | $749,816 | MRED MLS |
| 27 Aug, 2024 | Listed for sale | $749,816 | MRED MLS |
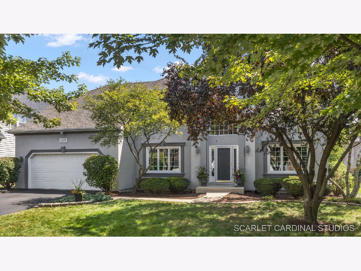
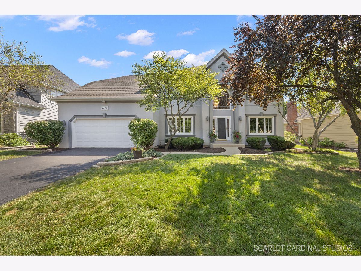
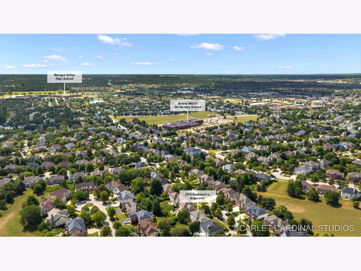
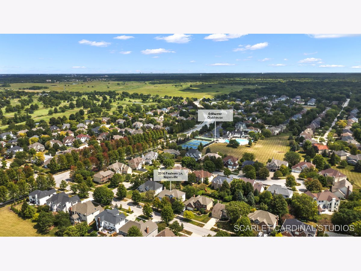
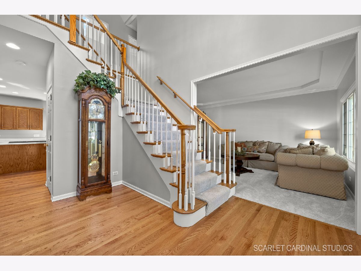
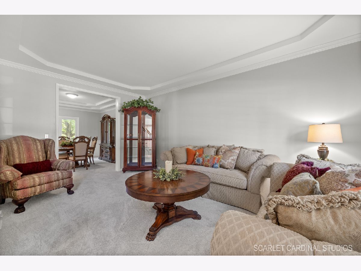
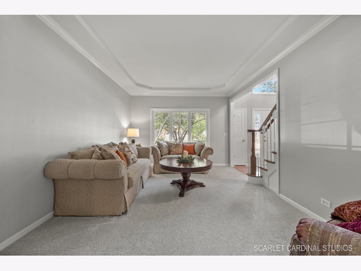
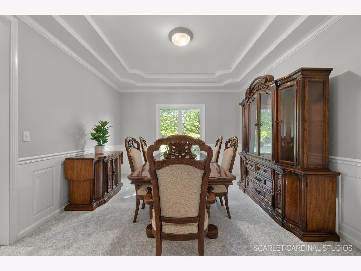
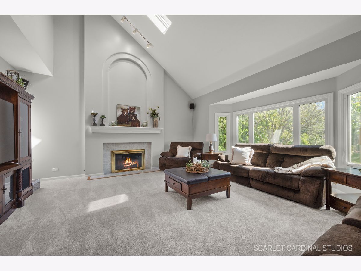
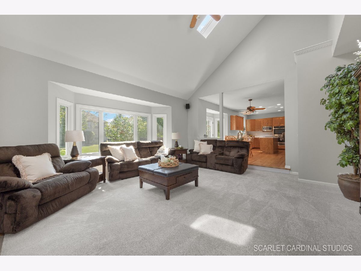
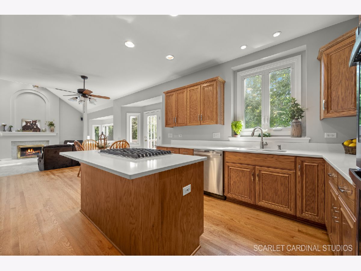
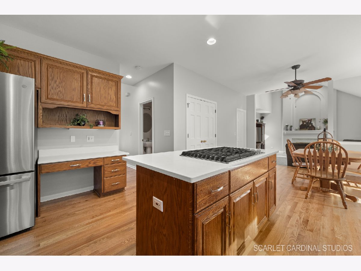
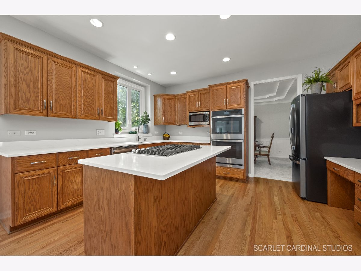
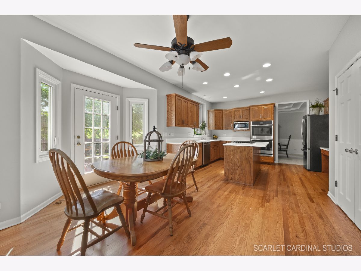
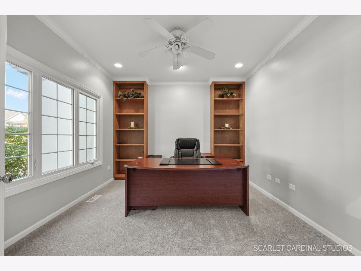
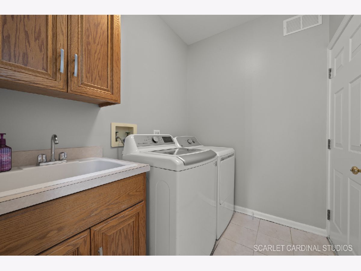
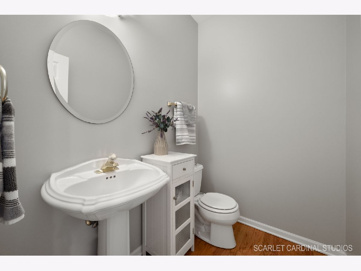
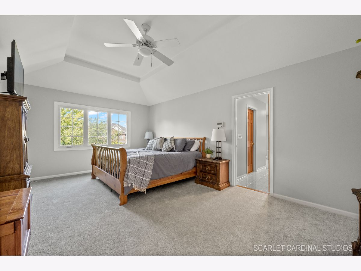
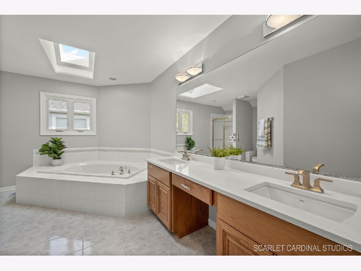
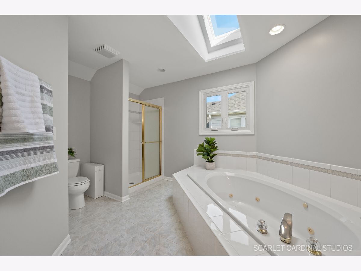
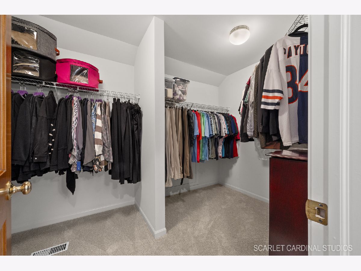
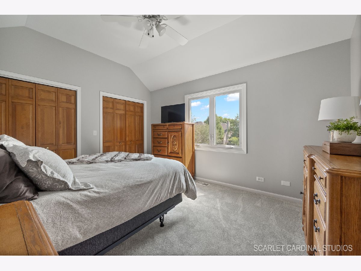
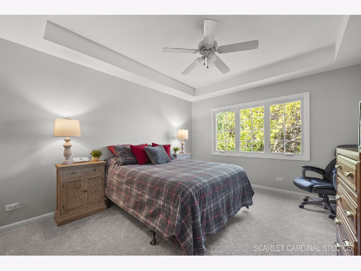
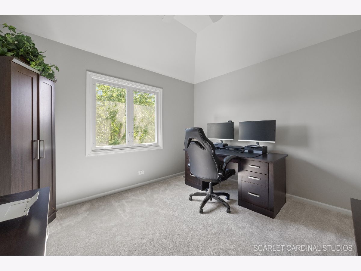
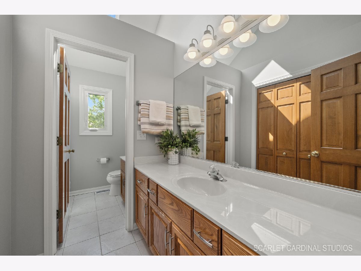
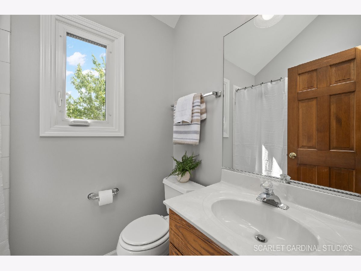
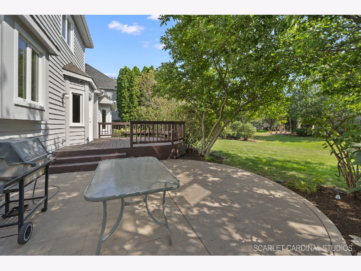
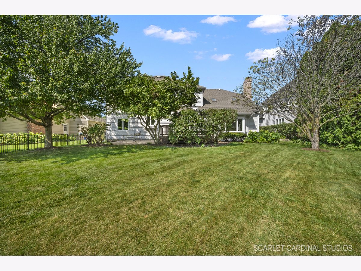
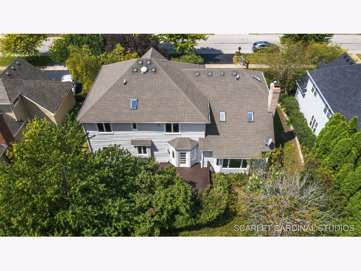
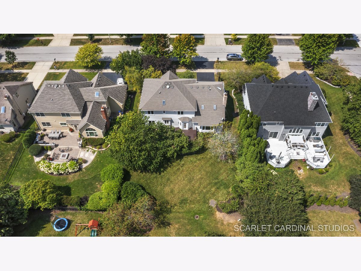
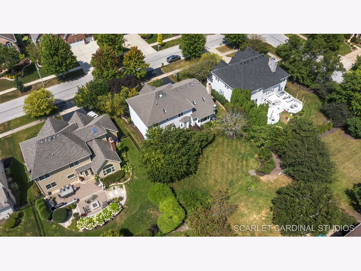
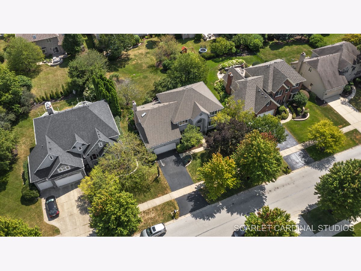
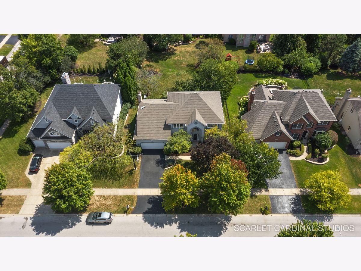
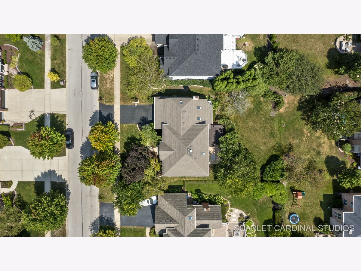
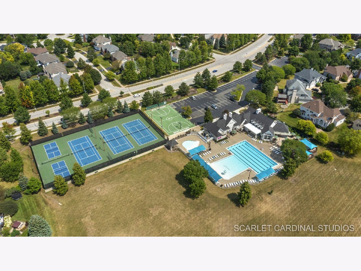
Room Specifics
Total Bedrooms: 4
Bedrooms Above Ground: 4
Bedrooms Below Ground: 0
Dimensions: —
Floor Type: —
Dimensions: —
Floor Type: —
Dimensions: —
Floor Type: —
Full Bathrooms: 3
Bathroom Amenities: Whirlpool,Separate Shower,Double Sink
Bathroom in Basement: 0
Rooms: —
Basement Description: Unfinished,Crawl
Other Specifics
| 2 | |
| — | |
| Asphalt | |
| — | |
| — | |
| 135X77 | |
| — | |
| — | |
| — | |
| — | |
| Not in DB | |
| — | |
| — | |
| — | |
| — |
Tax History
| Year | Property Taxes |
|---|---|
| 2024 | $13,461 |
Contact Agent
Nearby Similar Homes
Nearby Sold Comparables
Contact Agent
Listing Provided By
RE/MAX Action







