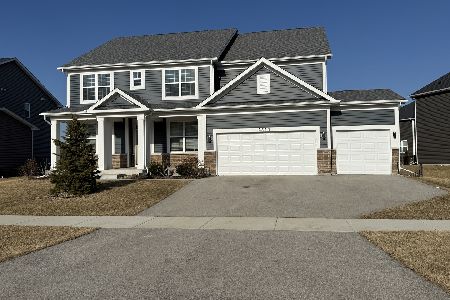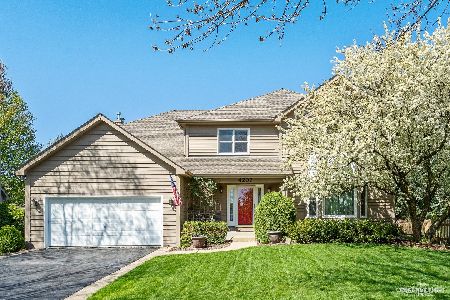2316 Haider Avenue, Naperville, Illinois 60564
$395,000
|
Sold
|
|
| Status: | Closed |
| Sqft: | 2,470 |
| Cost/Sqft: | $166 |
| Beds: | 4 |
| Baths: | 3 |
| Year Built: | 1996 |
| Property Taxes: | $10,235 |
| Days On Market: | 2387 |
| Lot Size: | 0,29 |
Description
Impeccably maintained home with 100k in improvements including fully remodeled kitchen & master bath, windows, HVAC, roof, sliding glass door. Kitchen boasts custom cabinetry, two tier center island, granite countertops, hardwood flooring, stainless steel appliances, pantry, and opens to family room with masonry fireplace & bay window, ideal for entertaining! Master suite includes vaulted ceiling, walk-in closet with custom organizer system & gorgeous renovated master bath with oversized seven head steam shower, vaulted ceiling, flat screen tv & dual custom granite vanity. Spacious additional bedrooms have double closets. Finished basement with recessed lighting, fridge & counter space, storage closets and storage room plus small concrete crawl. Light & bright office/den with vaulted ceiling & skylight. Laundry on main level. Large fenced yard with brick paver patio. Walk to elementary school. Move in ready! Quick close possible. All reasonable offers will be considered.
Property Specifics
| Single Family | |
| — | |
| — | |
| 1996 | |
| Full | |
| — | |
| No | |
| 0.29 |
| Will | |
| Clow Creek | |
| 225 / Annual | |
| Other | |
| Public | |
| Public Sewer | |
| 10488589 | |
| 0701152020130000 |
Nearby Schools
| NAME: | DISTRICT: | DISTANCE: | |
|---|---|---|---|
|
Grade School
Kendall Elementary School |
204 | — | |
|
Middle School
Crone Middle School |
204 | Not in DB | |
|
High School
Neuqua Valley High School |
204 | Not in DB | |
Property History
| DATE: | EVENT: | PRICE: | SOURCE: |
|---|---|---|---|
| 6 Dec, 2019 | Sold | $395,000 | MRED MLS |
| 27 Oct, 2019 | Under contract | $410,000 | MRED MLS |
| — | Last price change | $419,900 | MRED MLS |
| 17 Aug, 2019 | Listed for sale | $429,900 | MRED MLS |
Room Specifics
Total Bedrooms: 4
Bedrooms Above Ground: 4
Bedrooms Below Ground: 0
Dimensions: —
Floor Type: Carpet
Dimensions: —
Floor Type: Carpet
Dimensions: —
Floor Type: Carpet
Full Bathrooms: 3
Bathroom Amenities: Steam Shower,Double Sink,Full Body Spray Shower,Double Shower
Bathroom in Basement: 0
Rooms: Den,Recreation Room,Other Room
Basement Description: Finished,Crawl
Other Specifics
| 2 | |
| — | |
| — | |
| Brick Paver Patio | |
| Corner Lot,Fenced Yard | |
| 95X125X97X125 | |
| — | |
| Full | |
| Vaulted/Cathedral Ceilings, Skylight(s), Hardwood Floors, First Floor Laundry, Walk-In Closet(s) | |
| Range, Microwave, Dishwasher, Refrigerator, Washer, Dryer, Disposal, Stainless Steel Appliance(s) | |
| Not in DB | |
| — | |
| — | |
| — | |
| Wood Burning, Gas Starter |
Tax History
| Year | Property Taxes |
|---|---|
| 2019 | $10,235 |
Contact Agent
Nearby Similar Homes
Nearby Sold Comparables
Contact Agent
Listing Provided By
Coldwell Banker Residential









