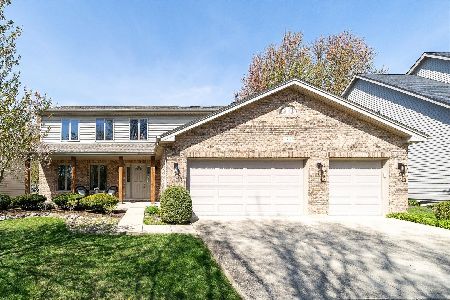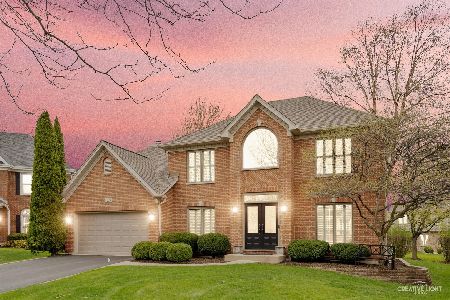4207 Pradel Drive, Naperville, Illinois 60564
$700,000
|
Sold
|
|
| Status: | Closed |
| Sqft: | 3,098 |
| Cost/Sqft: | $218 |
| Beds: | 4 |
| Baths: | 3 |
| Year Built: | 1996 |
| Property Taxes: | $12,090 |
| Days On Market: | 667 |
| Lot Size: | 0,22 |
Description
Impeccably maintained Clow Creek home! Large living room with refinished hardwood flooring offers flexible layout perfect for entertaining or relaxing. Kitchen boasts rich oak cabinetry, providing ample storage and workspace, granite countertops, planning desk, closet pantry and center island with seating. Kitchen opens to family room allowing for easy flow and entertaining. Family room with neutral berber carpeting, masonry wood burning fireplace and bay window overlooking beautiful backyard. Primary bedroom has tray ceiling, oversized walk-in closet and updated bath with soaking tub and new tile. Generously sized additional bedrooms all have spacious closet space, neutral carpet and lighted ceiling fans. Finished basement with large recreation room, wet bar and concrete crawl space for additional storage. Backyard is a private oasis featuring deck, patio with seating wall and includes sprinkler system. Roof 2019 - Siding painted 2023 - Marvin Integrity windows 2019 - HVAC 2014. Close proximity to elementary school, shopping, restaurants.
Property Specifics
| Single Family | |
| — | |
| — | |
| 1996 | |
| — | |
| — | |
| No | |
| 0.22 |
| Will | |
| Clow Creek | |
| 225 / Annual | |
| — | |
| — | |
| — | |
| 12038584 | |
| 0701152020270000 |
Nearby Schools
| NAME: | DISTRICT: | DISTANCE: | |
|---|---|---|---|
|
Grade School
Kendall Elementary School |
204 | — | |
|
Middle School
Crone Middle School |
204 | Not in DB | |
|
High School
Neuqua Valley High School |
204 | Not in DB | |
Property History
| DATE: | EVENT: | PRICE: | SOURCE: |
|---|---|---|---|
| 28 Jun, 2024 | Sold | $700,000 | MRED MLS |
| 6 May, 2024 | Under contract | $675,000 | MRED MLS |
| 2 May, 2024 | Listed for sale | $675,000 | MRED MLS |





































Room Specifics
Total Bedrooms: 4
Bedrooms Above Ground: 4
Bedrooms Below Ground: 0
Dimensions: —
Floor Type: —
Dimensions: —
Floor Type: —
Dimensions: —
Floor Type: —
Full Bathrooms: 3
Bathroom Amenities: Separate Shower,Double Sink,Soaking Tub
Bathroom in Basement: 0
Rooms: —
Basement Description: Finished
Other Specifics
| 2 | |
| — | |
| Asphalt | |
| — | |
| — | |
| 75X125X77X125 | |
| — | |
| — | |
| — | |
| — | |
| Not in DB | |
| — | |
| — | |
| — | |
| — |
Tax History
| Year | Property Taxes |
|---|---|
| 2024 | $12,090 |
Contact Agent
Nearby Similar Homes
Nearby Sold Comparables
Contact Agent
Listing Provided By
@properties Christie's International Real Estate









