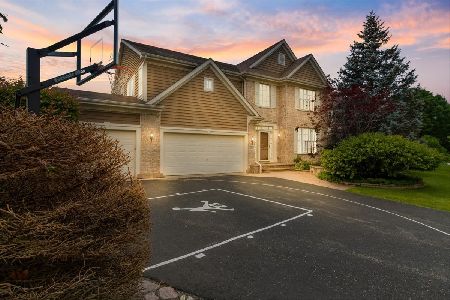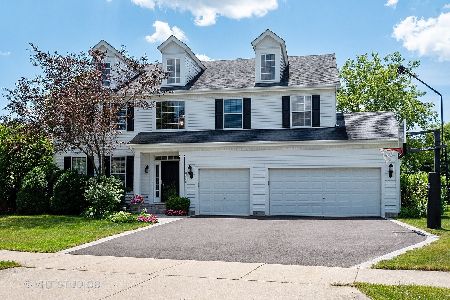2316 Hazeltime Drive, Vernon Hills, Illinois 60061
$540,000
|
Sold
|
|
| Status: | Closed |
| Sqft: | 3,759 |
| Cost/Sqft: | $152 |
| Beds: | 5 |
| Baths: | 4 |
| Year Built: | 2001 |
| Property Taxes: | $18,568 |
| Days On Market: | 3222 |
| Lot Size: | 0,28 |
Description
**PRICE REDUCTION** Premium home located in highly sought after Gregg's Landing! As you enter you are greeted by 18 foot ceiling in the living room w/ museum windows that allow for an incredible amount of natural light. The gourmet kitchen has brand new granite counter tops, new Samsung s/s french 3 door refrigerator, & Samsung s/s dishwasher. Samsung S/S gas convection oven range w/ power burner! The office is an added bonus of potential 1st floor bedroom w/ full bath. The master suite has vaulted ceilings & very spacious walk in closet. The master bath comes w/dual sinks, large bath, & plenty of storage space. 1st, 2nd, & 3rd bedrooms all have large walk in closets. 4th bedroom has added feature of full bath! The basement has removable commercial carpet tiles for easy maintenance! The backyard is a premium lot flourishing w/ different flower & fruit trees, such a peaceful & serene place to relax! 3 car garage! Walking distance to Hawthorn Melody Park & Lake Charles Park
Property Specifics
| Single Family | |
| — | |
| — | |
| 2001 | |
| Full | |
| — | |
| No | |
| 0.28 |
| Lake | |
| Royal Troon | |
| 320 / Annual | |
| Insurance | |
| Public | |
| Public Sewer | |
| 09611603 | |
| 11292070170000 |
Nearby Schools
| NAME: | DISTRICT: | DISTANCE: | |
|---|---|---|---|
|
Grade School
Hawthorn Elementary School (nor |
73 | — | |
|
Middle School
Hawthorn Middle School North |
73 | Not in DB | |
|
High School
Vernon Hills High School |
128 | Not in DB | |
Property History
| DATE: | EVENT: | PRICE: | SOURCE: |
|---|---|---|---|
| 30 Aug, 2017 | Sold | $540,000 | MRED MLS |
| 24 Jul, 2017 | Under contract | $570,000 | MRED MLS |
| — | Last price change | $585,000 | MRED MLS |
| 1 May, 2017 | Listed for sale | $599,999 | MRED MLS |
Room Specifics
Total Bedrooms: 5
Bedrooms Above Ground: 5
Bedrooms Below Ground: 0
Dimensions: —
Floor Type: Carpet
Dimensions: —
Floor Type: Carpet
Dimensions: —
Floor Type: Carpet
Dimensions: —
Floor Type: —
Full Bathrooms: 4
Bathroom Amenities: Whirlpool,Separate Shower,Double Sink
Bathroom in Basement: 0
Rooms: Bedroom 5,Eating Area,Office,Bonus Room,Recreation Room,Exercise Room
Basement Description: Partially Finished
Other Specifics
| 3 | |
| Concrete Perimeter | |
| Asphalt | |
| Patio, Storms/Screens | |
| Cul-De-Sac,Landscaped | |
| 30X28X162X96X35X125 | |
| — | |
| Full | |
| Vaulted/Cathedral Ceilings, Hardwood Floors, First Floor Bedroom, First Floor Laundry, First Floor Full Bath | |
| Range, Microwave, Dishwasher, Refrigerator, Washer, Dryer, Disposal, Stainless Steel Appliance(s), Range Hood | |
| Not in DB | |
| Sidewalks, Street Lights, Street Paved | |
| — | |
| — | |
| Gas Starter |
Tax History
| Year | Property Taxes |
|---|---|
| 2017 | $18,568 |
Contact Agent
Nearby Similar Homes
Nearby Sold Comparables
Contact Agent
Listing Provided By
RE/MAX Top Performers







