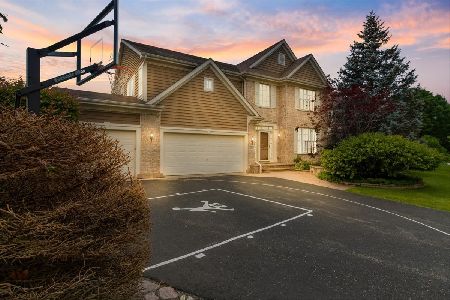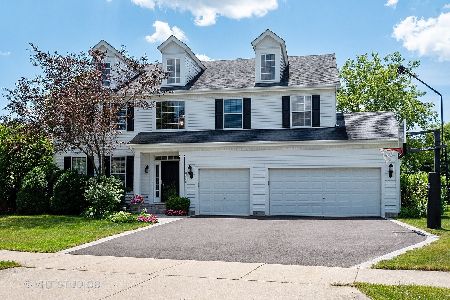2381 Sarazen Drive, Vernon Hills, Illinois 60061
$550,000
|
Sold
|
|
| Status: | Closed |
| Sqft: | 3,000 |
| Cost/Sqft: | $190 |
| Beds: | 4 |
| Baths: | 4 |
| Year Built: | 2001 |
| Property Taxes: | $15,495 |
| Days On Market: | 2961 |
| Lot Size: | 0,24 |
Description
Perfectly situated in the highly sought after Greggs Landing this home is graced by unsurpassed detail and hosts nothing but the finest of finishes. Grand two story entryway leads to living room and formal dining rooms adorned with crown moldings, wainscoting and custom built-in's. The gourmet kitchen offers custom 42" cabinetry with glass insets, all stainless appliances, granite island, planners desk, a pantry and breakfast area. Let the family relax in expansive 2 story family room with fireplace and entertainment center. The 2nd floor offers 4 beds up with generous closets. Master suite has cathedral ceiling his/her closets and en-suite bathroom with whirlpool tub, sep shower and dual vanity. Finished lower level offers In-Law arrangement with 5th bed , a full bath and 2nd full kit and recreation room. 3 car gar, brick patio, professional landscaping, sprinkler system and central vac. Close to shops , restaurants, downtown Libertyville.
Property Specifics
| Single Family | |
| — | |
| Traditional | |
| 2001 | |
| Full | |
| ROYAL | |
| No | |
| 0.24 |
| Lake | |
| Greggs Landing | |
| 0 / Not Applicable | |
| None | |
| Public | |
| Public Sewer | |
| 09835202 | |
| 11292070040000 |
Nearby Schools
| NAME: | DISTRICT: | DISTANCE: | |
|---|---|---|---|
|
Grade School
Hawthorn Elementary School (nor |
73 | — | |
|
Middle School
Hawthorn Middle School North |
73 | Not in DB | |
|
High School
Vernon Hills High School |
128 | Not in DB | |
Property History
| DATE: | EVENT: | PRICE: | SOURCE: |
|---|---|---|---|
| 4 Apr, 2018 | Sold | $550,000 | MRED MLS |
| 1 Feb, 2018 | Under contract | $568,990 | MRED MLS |
| 17 Jan, 2018 | Listed for sale | $568,990 | MRED MLS |
| 19 Aug, 2022 | Sold | $685,000 | MRED MLS |
| 20 Jun, 2022 | Under contract | $675,000 | MRED MLS |
| 15 Jun, 2022 | Listed for sale | $675,000 | MRED MLS |
Room Specifics
Total Bedrooms: 5
Bedrooms Above Ground: 4
Bedrooms Below Ground: 1
Dimensions: —
Floor Type: Hardwood
Dimensions: —
Floor Type: Hardwood
Dimensions: —
Floor Type: Hardwood
Dimensions: —
Floor Type: —
Full Bathrooms: 4
Bathroom Amenities: —
Bathroom in Basement: 1
Rooms: Bedroom 5,Recreation Room,Kitchen
Basement Description: Finished
Other Specifics
| 3 | |
| Concrete Perimeter | |
| Asphalt | |
| Patio, Dog Run, Brick Paver Patio | |
| — | |
| 74X30X30X129X29X125 | |
| — | |
| Full | |
| Vaulted/Cathedral Ceilings, Hardwood Floors, In-Law Arrangement, First Floor Laundry | |
| Range, Microwave, Dishwasher, Refrigerator, Washer, Dryer, Disposal, Stainless Steel Appliance(s) | |
| Not in DB | |
| Park, Curbs, Sidewalks, Street Lights, Street Paved | |
| — | |
| — | |
| Gas Log |
Tax History
| Year | Property Taxes |
|---|---|
| 2018 | $15,495 |
| 2022 | $15,326 |
Contact Agent
Nearby Similar Homes
Nearby Sold Comparables
Contact Agent
Listing Provided By
Coldwell Banker Residential Brokerage







