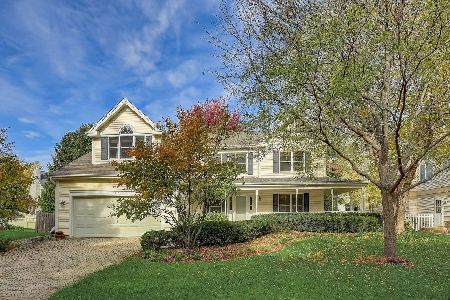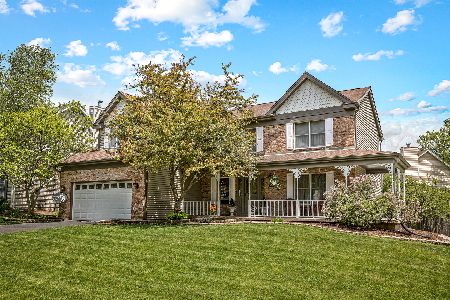2316 Knowlton Drive, West Dundee, Illinois 60118
$285,000
|
Sold
|
|
| Status: | Closed |
| Sqft: | 2,683 |
| Cost/Sqft: | $111 |
| Beds: | 4 |
| Baths: | 3 |
| Year Built: | 1990 |
| Property Taxes: | $7,998 |
| Days On Market: | 5242 |
| Lot Size: | 0,00 |
Description
LIKE NEW in desirable Hills of West Dundee! Spacious Queen Anne w/wraparound front porch. New Brazilian cherry HW floors on 1st & 2nd levels. New gourmet kitchen features cherry cabinets & SS appliances. Luxury mstr suite boasts sitting rm, 2 w/in closets, spa bath w/soaker tub, cherry cabinets, granite. Finished basement w/rec rm, pool table & workshop. Prof landscaped, beautiful gardens. Brand new roof & siding.
Property Specifics
| Single Family | |
| — | |
| Queen Anne | |
| 1990 | |
| Full | |
| QUEEN ANNE | |
| No | |
| — |
| Kane | |
| Hills Of West Dundee | |
| 0 / Not Applicable | |
| None | |
| Public | |
| Public Sewer | |
| 07904639 | |
| 0321104006 |
Nearby Schools
| NAME: | DISTRICT: | DISTANCE: | |
|---|---|---|---|
|
Grade School
Dundee Highlands Elementary Scho |
300 | — | |
|
Middle School
Dundee Middle School |
300 | Not in DB | |
|
High School
H D Jacobs High School |
300 | Not in DB | |
Property History
| DATE: | EVENT: | PRICE: | SOURCE: |
|---|---|---|---|
| 17 Nov, 2007 | Sold | $349,900 | MRED MLS |
| 20 Oct, 2007 | Under contract | $369,900 | MRED MLS |
| — | Last price change | $379,900 | MRED MLS |
| 26 May, 2007 | Listed for sale | $379,900 | MRED MLS |
| 8 Dec, 2011 | Sold | $285,000 | MRED MLS |
| 8 Nov, 2011 | Under contract | $299,000 | MRED MLS |
| 16 Sep, 2011 | Listed for sale | $299,000 | MRED MLS |
| 24 May, 2019 | Sold | $301,000 | MRED MLS |
| 14 Apr, 2019 | Under contract | $299,900 | MRED MLS |
| 21 Mar, 2019 | Listed for sale | $299,900 | MRED MLS |
| 18 Dec, 2023 | Sold | $427,500 | MRED MLS |
| 7 Nov, 2023 | Under contract | $440,000 | MRED MLS |
| 19 Oct, 2023 | Listed for sale | $440,000 | MRED MLS |
Room Specifics
Total Bedrooms: 4
Bedrooms Above Ground: 4
Bedrooms Below Ground: 0
Dimensions: —
Floor Type: Hardwood
Dimensions: —
Floor Type: Hardwood
Dimensions: —
Floor Type: Hardwood
Full Bathrooms: 3
Bathroom Amenities: Separate Shower,Double Sink,Soaking Tub
Bathroom in Basement: 0
Rooms: Eating Area,Recreation Room,Sitting Room,Workshop
Basement Description: Finished
Other Specifics
| 2 | |
| Concrete Perimeter | |
| Brick | |
| Porch, Brick Paver Patio | |
| Landscaped | |
| 84X120 | |
| — | |
| Full | |
| Vaulted/Cathedral Ceilings, Hardwood Floors, First Floor Laundry | |
| Range, Microwave, Dishwasher, High End Refrigerator, Washer, Dryer, Disposal, Stainless Steel Appliance(s) | |
| Not in DB | |
| Sidewalks, Street Lights, Street Paved | |
| — | |
| — | |
| Wood Burning, Attached Fireplace Doors/Screen |
Tax History
| Year | Property Taxes |
|---|---|
| 2007 | $6,773 |
| 2011 | $7,998 |
| 2019 | $8,207 |
| 2023 | $9,429 |
Contact Agent
Nearby Similar Homes
Nearby Sold Comparables
Contact Agent
Listing Provided By
Berkshire Hathaway HomeServices Starck Real Estate








