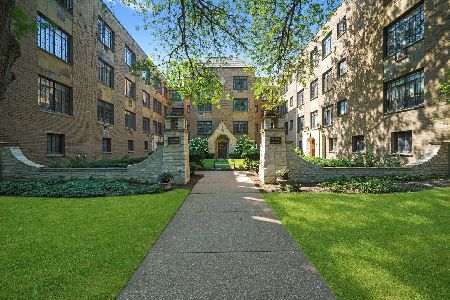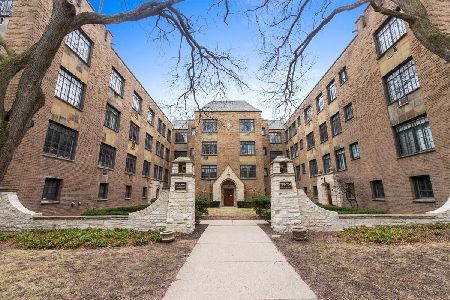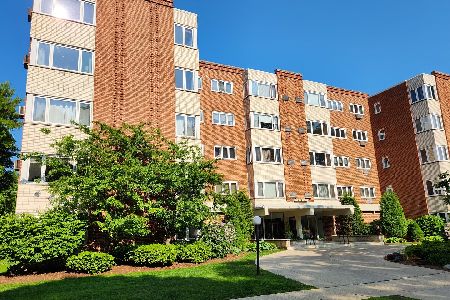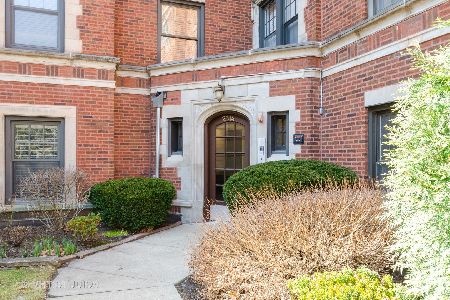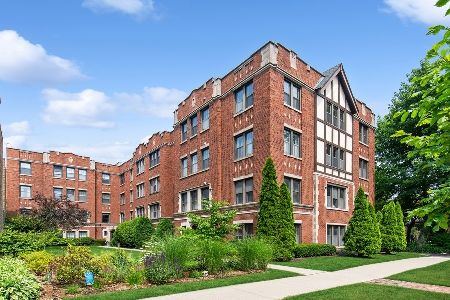2316 Sherman Avenue, Evanston, Illinois 60201
$389,000
|
Sold
|
|
| Status: | Closed |
| Sqft: | 0 |
| Cost/Sqft: | — |
| Beds: | 4 |
| Baths: | 2 |
| Year Built: | 1920 |
| Property Taxes: | $5,800 |
| Days On Market: | 2412 |
| Lot Size: | 0,00 |
Description
New Incentive (4/25) $2,000 closing credit for buyers and free home warranty. Rare and meticulously kept two level duplex. This large 1700 square foot unit includes 4 bedrooms and 2 full baths. Completely renovated to have today's modern luxuries while keeping classy vintage charm. Beautiful gleaming hardwood and marble floors. Kitchen is furnished with stainless steel appliances. 42-inch maple cabinets, granite counters, under-mount sink, and large kitchen island with extra counter top and cabinet storage. In-unit washer/dryer. Beautiful prime location just 3 blocks to Lighthouse Beach and the park. Footsteps to NU, the EL, & Noyes street shops. Units include: individual HVAC, ample street parking. Truly one of kind. Highly sought after Orrington Elementary School.
Property Specifics
| Condos/Townhomes | |
| 3 | |
| — | |
| 1920 | |
| None | |
| — | |
| No | |
| — |
| Cook | |
| Sheridan Terrace Condominiums | |
| 491 / Monthly | |
| Water,Exterior Maintenance,Lawn Care,Scavenger,Snow Removal | |
| Lake Michigan | |
| Sewer-Storm | |
| 10328842 | |
| 11071150251002 |
Nearby Schools
| NAME: | DISTRICT: | DISTANCE: | |
|---|---|---|---|
|
Grade School
Orrington Elementary School |
65 | — | |
|
Middle School
Haven Middle School |
65 | Not in DB | |
|
High School
Evanston Twp High School |
202 | Not in DB | |
Property History
| DATE: | EVENT: | PRICE: | SOURCE: |
|---|---|---|---|
| 30 Apr, 2007 | Sold | $442,000 | MRED MLS |
| 27 Feb, 2007 | Under contract | $442,000 | MRED MLS |
| 4 Dec, 2006 | Listed for sale | $442,000 | MRED MLS |
| 24 Jun, 2019 | Sold | $389,000 | MRED MLS |
| 14 May, 2019 | Under contract | $411,250 | MRED MLS |
| — | Last price change | $412,250 | MRED MLS |
| 1 Apr, 2019 | Listed for sale | $425,000 | MRED MLS |
Room Specifics
Total Bedrooms: 4
Bedrooms Above Ground: 4
Bedrooms Below Ground: 0
Dimensions: —
Floor Type: Hardwood
Dimensions: —
Floor Type: Carpet
Dimensions: —
Floor Type: Carpet
Full Bathrooms: 2
Bathroom Amenities: Whirlpool,Double Sink
Bathroom in Basement: 0
Rooms: No additional rooms
Basement Description: None
Other Specifics
| — | |
| Concrete Perimeter | |
| — | |
| Storms/Screens, End Unit | |
| — | |
| COMMON | |
| — | |
| None | |
| Hardwood Floors, Laundry Hook-Up in Unit | |
| Range, Microwave, Dishwasher, Refrigerator | |
| Not in DB | |
| — | |
| — | |
| — | |
| — |
Tax History
| Year | Property Taxes |
|---|---|
| 2019 | $5,800 |
Contact Agent
Nearby Similar Homes
Nearby Sold Comparables
Contact Agent
Listing Provided By
Coldwell Banker Residential

