2316 Sumac Circle, Glenview, Illinois 60025
$780,000
|
Sold
|
|
| Status: | Closed |
| Sqft: | 3,208 |
| Cost/Sqft: | $248 |
| Beds: | 3 |
| Baths: | 3 |
| Year Built: | 1956 |
| Property Taxes: | $9,937 |
| Days On Market: | 2077 |
| Lot Size: | 0,41 |
Description
HUGE PRICE REDUCTION !!! This Jumbo Ranch offers a perfect floor plan for the extended, blended family or guest suite. Nestled in the heart of the cul-de-sac backing up to Roosevelt Park in sought after Swainwood area is the ideal location! This sun drenched home includes great updates in the Chef's kitchen which opens to an inviting family room overlooking the expansive, open yet private back garden. Tasteful updates in all 3 baths including a sauna in one! The separate studio/office with private exterior entrance is a real bonus. The mature landscaped, nearly half acre garden features a graciously sized brick paver patio w/fire pit, designated area for a veggie or flower garden, sprinkler system and invisible fence. At your door step is the best kept secret ~~ the private walking path through Roosevelt & Jackman Parks ending directly at the library, commuter train station & Glenview's famous Dairy Bar!
Property Specifics
| Single Family | |
| — | |
| Ranch | |
| 1956 | |
| Full,English | |
| RANCH | |
| No | |
| 0.41 |
| Cook | |
| — | |
| — / Not Applicable | |
| None | |
| Lake Michigan | |
| Public Sewer | |
| 10711761 | |
| 04342020310000 |
Nearby Schools
| NAME: | DISTRICT: | DISTANCE: | |
|---|---|---|---|
|
Grade School
Lyon Elementary School |
34 | — | |
|
Middle School
Springman Middle School |
34 | Not in DB | |
|
High School
Glenbrook South High School |
225 | Not in DB | |
|
Alternate Elementary School
Pleasant Ridge Elementary School |
— | Not in DB | |
Property History
| DATE: | EVENT: | PRICE: | SOURCE: |
|---|---|---|---|
| 7 Jan, 2021 | Sold | $780,000 | MRED MLS |
| 23 Nov, 2020 | Under contract | $794,000 | MRED MLS |
| — | Last price change | $819,000 | MRED MLS |
| 11 May, 2020 | Listed for sale | $869,000 | MRED MLS |
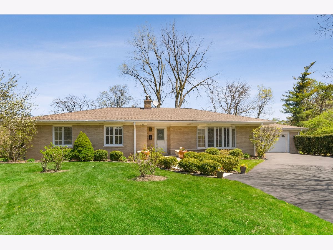
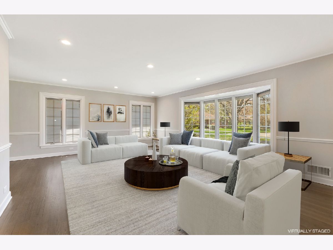
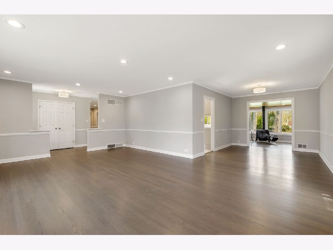
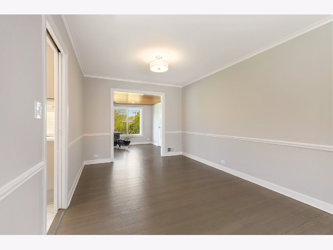
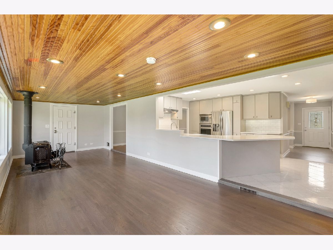
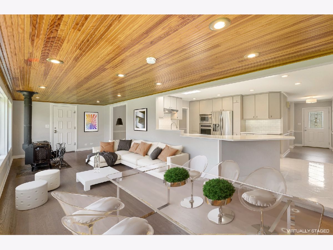
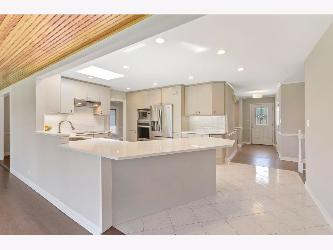
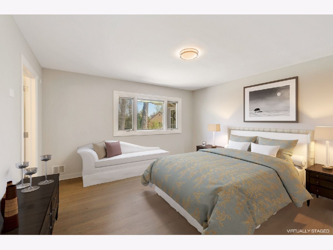
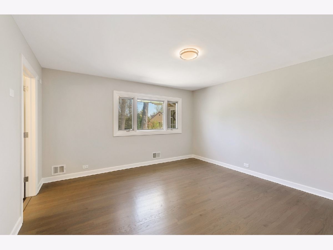
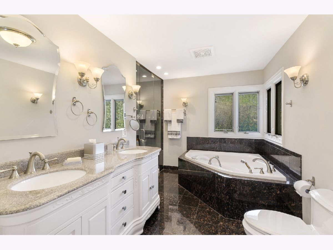
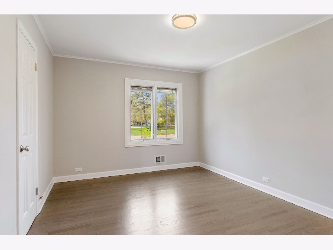
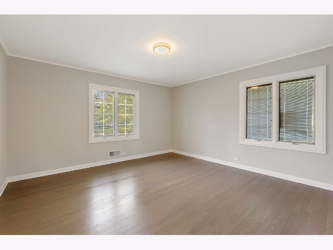
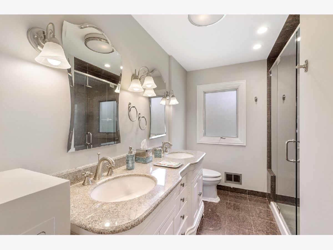
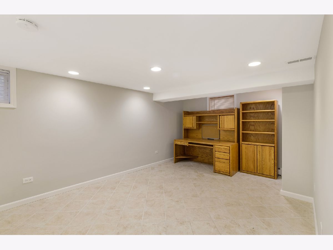
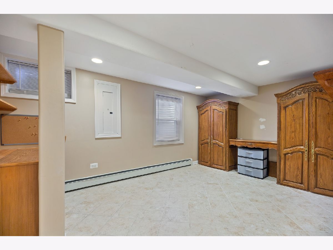
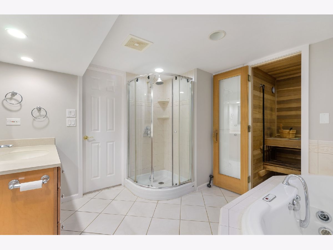
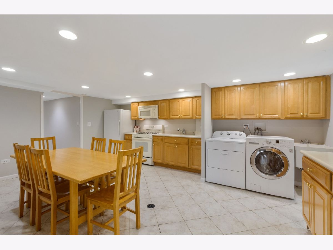
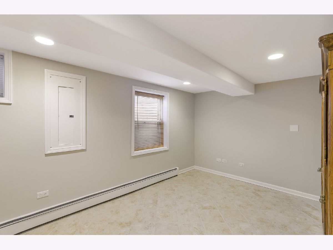
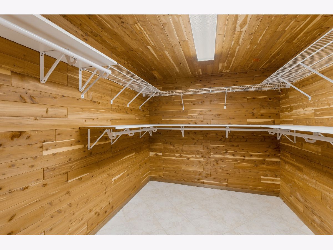
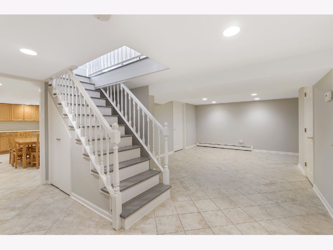
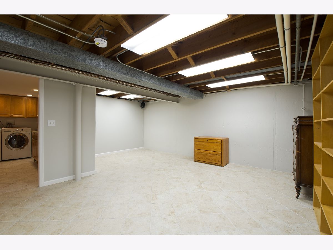
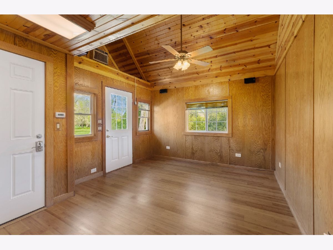
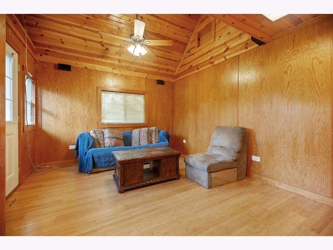
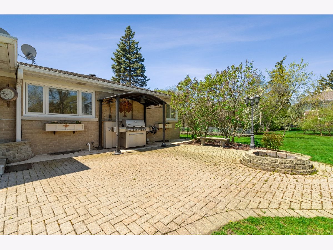
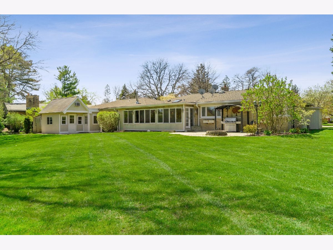
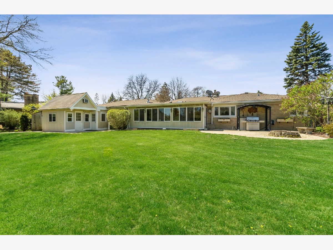
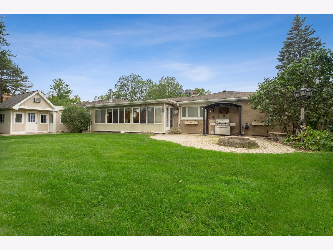
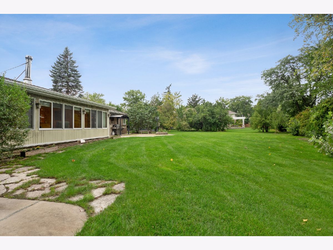
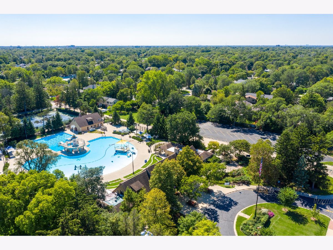
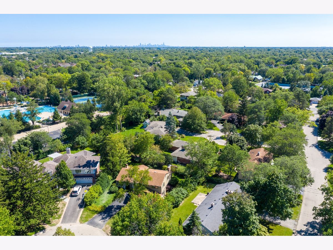
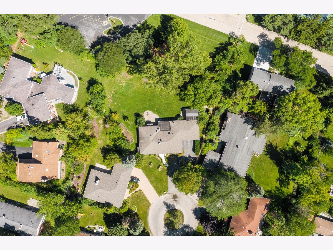
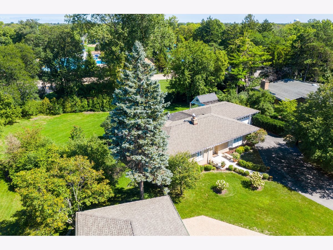
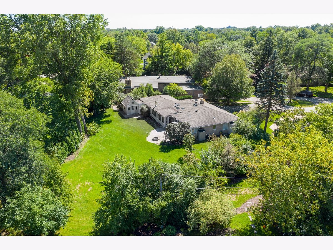
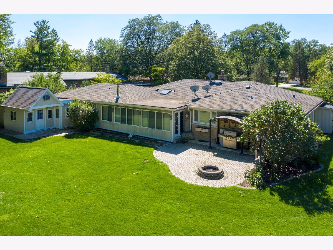
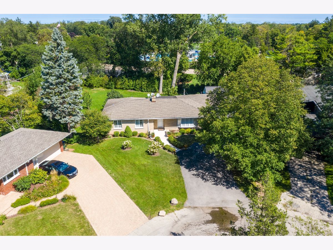
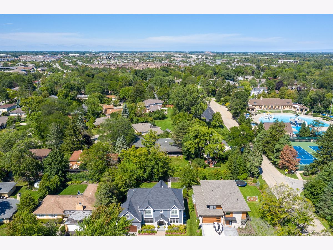
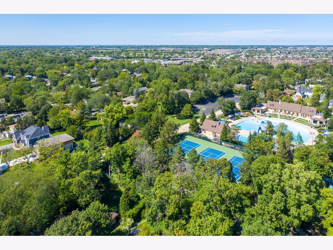
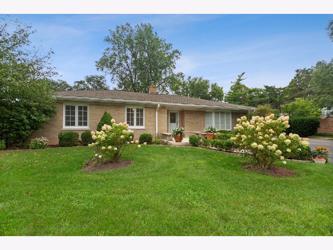
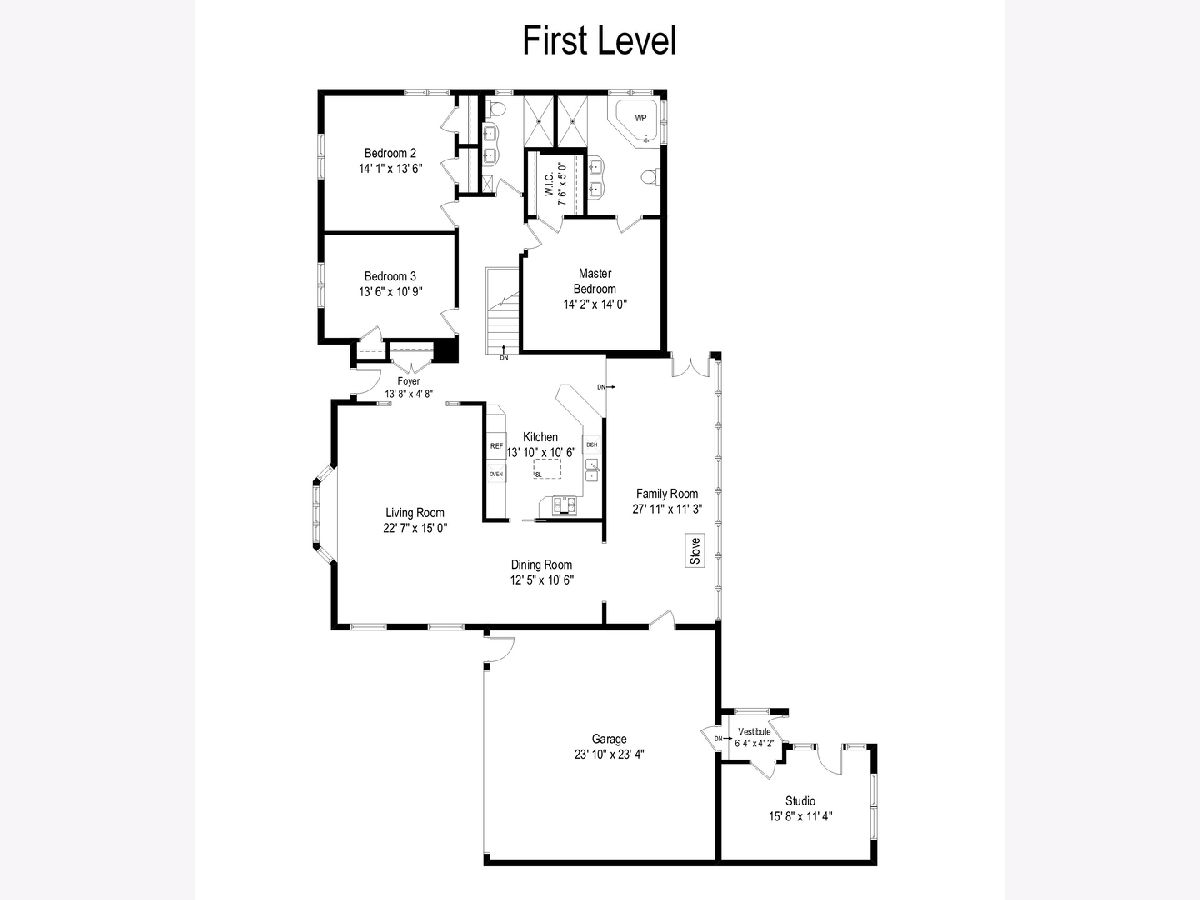
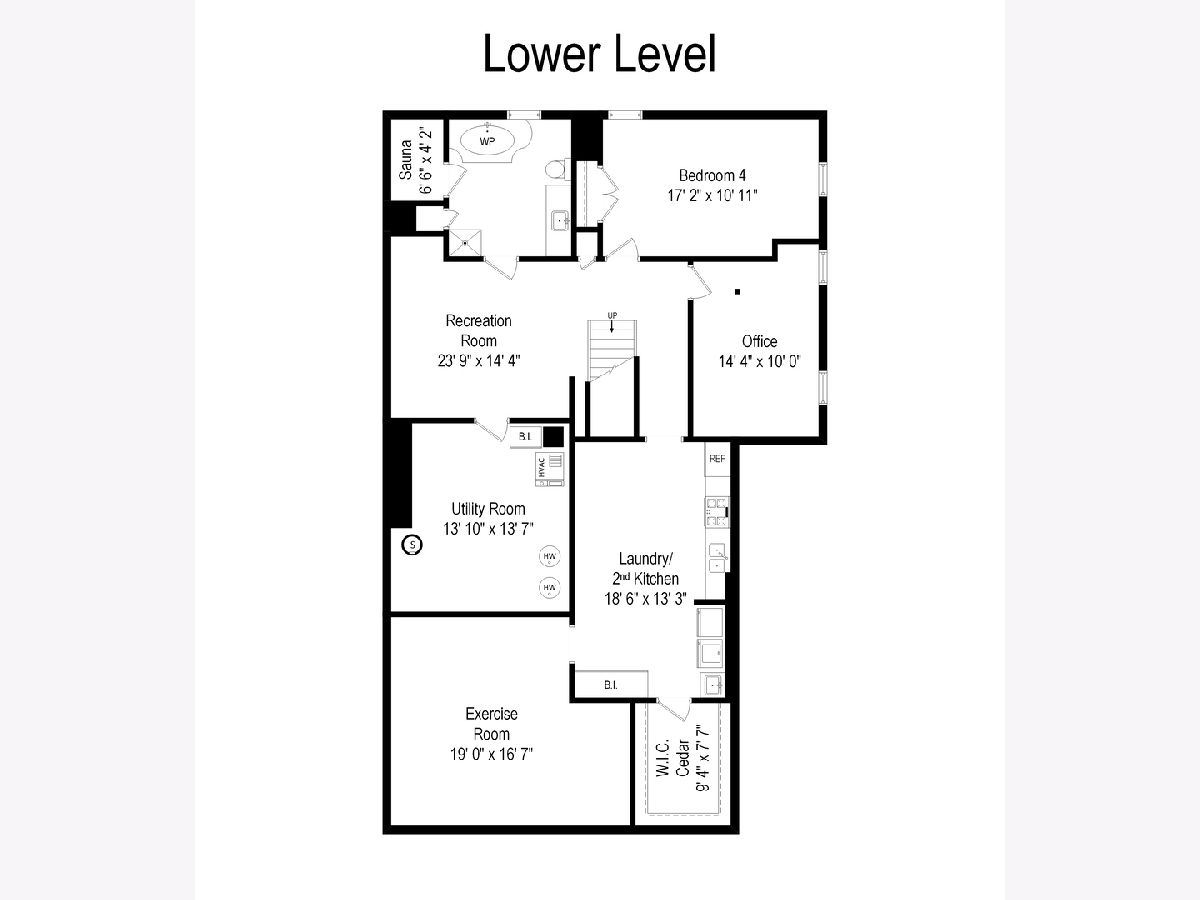
Room Specifics
Total Bedrooms: 4
Bedrooms Above Ground: 3
Bedrooms Below Ground: 1
Dimensions: —
Floor Type: Hardwood
Dimensions: —
Floor Type: Hardwood
Dimensions: —
Floor Type: Ceramic Tile
Full Bathrooms: 3
Bathroom Amenities: Whirlpool,Separate Shower
Bathroom in Basement: 1
Rooms: Office,Recreation Room,Exercise Room,Kitchen,Foyer,Utility Room-Lower Level,Walk In Closet,Other Room
Basement Description: Finished,Other,Egress Window
Other Specifics
| 2.5 | |
| — | |
| Asphalt | |
| Patio, Brick Paver Patio, Storms/Screens, Outdoor Grill, Fire Pit, Invisible Fence | |
| Cul-De-Sac,Landscaped,Park Adjacent | |
| 44.24 X132 X 166 X 58 X 15 | |
| — | |
| Full | |
| Skylight(s), Sauna/Steam Room, Hardwood Floors, First Floor Bedroom, In-Law Arrangement, First Floor Full Bath, Walk-In Closet(s), Some Storm Doors | |
| Microwave, Dishwasher, High End Refrigerator, Freezer, Washer, Dryer, Disposal, Stainless Steel Appliance(s), Cooktop, Built-In Oven, Range Hood | |
| Not in DB | |
| Park, Pool, Tennis Court(s) | |
| — | |
| — | |
| — |
Tax History
| Year | Property Taxes |
|---|---|
| 2021 | $9,937 |
Contact Agent
Nearby Sold Comparables
Contact Agent
Listing Provided By
Berkshire Hathaway HomeServices Chicago




