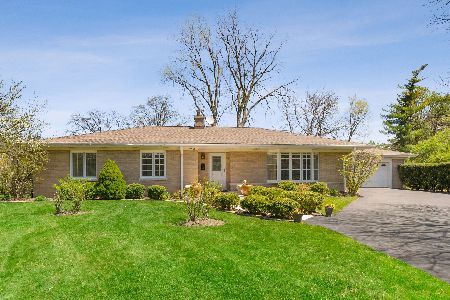2318 Sumac Circle, Glenview, Illinois 60025
$739,000
|
Sold
|
|
| Status: | Closed |
| Sqft: | 2,818 |
| Cost/Sqft: | $262 |
| Beds: | 5 |
| Baths: | 4 |
| Year Built: | 1955 |
| Property Taxes: | $10,960 |
| Days On Market: | 3509 |
| Lot Size: | 0,00 |
Description
You'll love this easy living/open concept home with the updated "Cook's kitchen", sun drenched breakfast cove all open to the dining room & great room. Four main floor bedrms, 2 updated fam. baths, plus private master suite with in suite updated, full bath w/steam shower. Rich hdwd flrs & fresh decor are enhancing. Lower level includes huge fam/rec.rm, 5th bedrm, updated full bath, arts/craft rm plus workshop area. The covered patio overlooking private & glorious garden feels like a whole other extended room. Awesome location ~ Roosevelt Pk at your doorstep, walk to town, train or the Glen from this special cul de sac in the Swainwood Area of Glenview!
Property Specifics
| Single Family | |
| — | |
| Ranch | |
| 1955 | |
| Full,English | |
| — | |
| No | |
| — |
| Cook | |
| — | |
| 0 / Not Applicable | |
| None | |
| Lake Michigan | |
| Public Sewer | |
| 09253717 | |
| 04342020300000 |
Nearby Schools
| NAME: | DISTRICT: | DISTANCE: | |
|---|---|---|---|
|
Grade School
Lyon Elementary School |
34 | — | |
|
Middle School
Springman Middle School |
34 | Not in DB | |
|
High School
Glenbrook South High School |
225 | Not in DB | |
Property History
| DATE: | EVENT: | PRICE: | SOURCE: |
|---|---|---|---|
| 2 Nov, 2007 | Sold | $691,250 | MRED MLS |
| 13 Aug, 2007 | Under contract | $745,000 | MRED MLS |
| 12 Jul, 2007 | Listed for sale | $745,000 | MRED MLS |
| 3 Aug, 2016 | Sold | $739,000 | MRED MLS |
| 11 Jun, 2016 | Under contract | $739,000 | MRED MLS |
| 9 Jun, 2016 | Listed for sale | $739,000 | MRED MLS |
| 27 Jun, 2019 | Sold | $730,000 | MRED MLS |
| 26 Apr, 2019 | Under contract | $750,000 | MRED MLS |
| 22 Apr, 2019 | Listed for sale | $750,000 | MRED MLS |
Room Specifics
Total Bedrooms: 5
Bedrooms Above Ground: 5
Bedrooms Below Ground: 0
Dimensions: —
Floor Type: Hardwood
Dimensions: —
Floor Type: Hardwood
Dimensions: —
Floor Type: Hardwood
Dimensions: —
Floor Type: —
Full Bathrooms: 4
Bathroom Amenities: Separate Shower,Steam Shower,Double Sink
Bathroom in Basement: 1
Rooms: Bedroom 5,Other Room,Workshop
Basement Description: Finished,Exterior Access
Other Specifics
| 2.1 | |
| — | |
| — | |
| — | |
| — | |
| 39.80 X 155.45 X 151.16 X | |
| — | |
| Full | |
| Hardwood Floors, First Floor Bedroom, First Floor Full Bath | |
| Washer, Dryer, Disposal, Stainless Steel Appliance(s) | |
| Not in DB | |
| — | |
| — | |
| — | |
| — |
Tax History
| Year | Property Taxes |
|---|---|
| 2007 | $6,519 |
| 2016 | $10,960 |
| 2019 | $11,939 |
Contact Agent
Nearby Sold Comparables
Contact Agent
Listing Provided By
Berkshire Hathaway HomeServices KoenigRubloff





