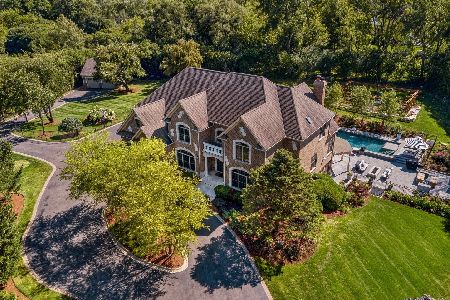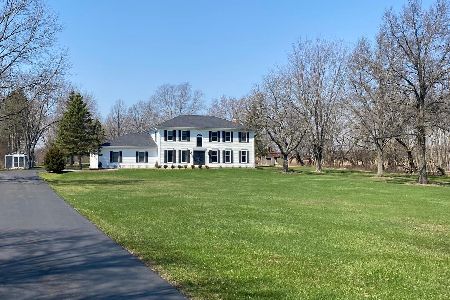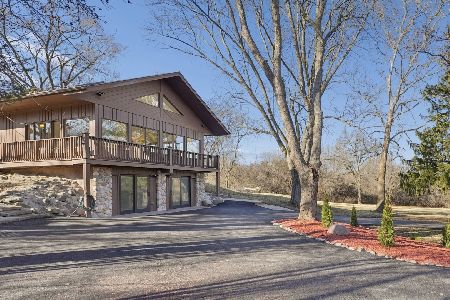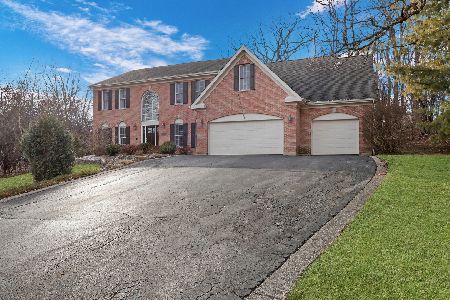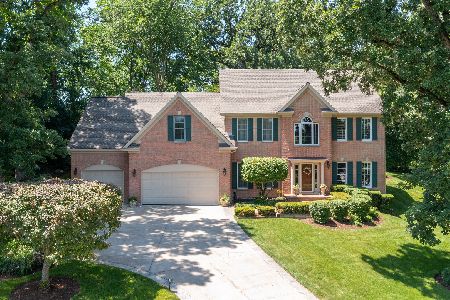23170 Wienecke Court, Lake Barrington, Illinois 60010
$630,000
|
Sold
|
|
| Status: | Closed |
| Sqft: | 3,652 |
| Cost/Sqft: | $182 |
| Beds: | 4 |
| Baths: | 5 |
| Year Built: | 1995 |
| Property Taxes: | $13,897 |
| Days On Market: | 2422 |
| Lot Size: | 2,44 |
Description
Sweeping Tree Lined Driveway Welcomes You Home!! Beautiful Colonial Set on Wooded 2.44 Acres. Fabulous Finished Walk-Out Basement with Full Steam Shower Bathroom. So Much Updating Done to This Home: Remodeled Kitchen with Custom Mahogany 42" Cabinets~Dacor 5 Burner Stove Top~2 Dacor Ovens & Microwave~2 Drawer Dishwasher~Sub-Zero Fridge~Wine Fridge w/2 Drawers & 2 temps (1 Red & 1 White)!! Remodeled Luxury Master Bathroom, Remodeled Jack & Jill Bathroom, Remodeled In-Suite Bathroom, Added 4th Bathroom in Bsmt + New Lighting & Ceiling Tiles. Hardwood Flrs Added to Fam Rm, New Furn & Cen Air (2 units) in 2017, New Roof/Gutters/Garage Doors (3) & Driveway in 2014. Finished the 3 Season Room, Installed Ceiling Fans in All Bedrooms, New Front Stoop & Custom Front Door. New Pool Heater 2016, New Pool Liner 2017, Entire Front Yard Redone 2017 & Trees Replaced 2016-2018. Study w/Built-Ins. New Hot Tub 2013, Beautiful In-Ground Pool w/an Elegant Fence Surrounding the Pool So No Safety Issues!
Property Specifics
| Single Family | |
| — | |
| — | |
| 1995 | |
| Full,Walkout | |
| 2-STORY | |
| No | |
| 2.44 |
| Lake | |
| — | |
| 0 / Not Applicable | |
| None | |
| Private Well | |
| Septic-Private | |
| 10406293 | |
| 13143010350000 |
Nearby Schools
| NAME: | DISTRICT: | DISTANCE: | |
|---|---|---|---|
|
Grade School
Roslyn Road Elementary School |
220 | — | |
|
Middle School
Barrington Middle School-prairie |
220 | Not in DB | |
|
High School
Barrington High School |
220 | Not in DB | |
Property History
| DATE: | EVENT: | PRICE: | SOURCE: |
|---|---|---|---|
| 7 Jul, 2019 | Sold | $630,000 | MRED MLS |
| 8 Jun, 2019 | Under contract | $664,900 | MRED MLS |
| 6 Jun, 2019 | Listed for sale | $664,900 | MRED MLS |
Room Specifics
Total Bedrooms: 4
Bedrooms Above Ground: 4
Bedrooms Below Ground: 0
Dimensions: —
Floor Type: Carpet
Dimensions: —
Floor Type: Carpet
Dimensions: —
Floor Type: Carpet
Full Bathrooms: 5
Bathroom Amenities: Whirlpool,Separate Shower,Steam Shower,Double Sink
Bathroom in Basement: 1
Rooms: Breakfast Room,Study,Recreation Room,Screened Porch
Basement Description: Finished,Exterior Access
Other Specifics
| 3 | |
| — | |
| Asphalt | |
| Patio, Hot Tub, Brick Paver Patio, In Ground Pool, Storms/Screens | |
| Cul-De-Sac,Landscaped,Wooded,Mature Trees | |
| 61X133X506X344X387 | |
| — | |
| Full | |
| Vaulted/Cathedral Ceilings, Skylight(s), Hot Tub, Hardwood Floors, First Floor Laundry, Walk-In Closet(s) | |
| Double Oven, Microwave, Dishwasher, High End Refrigerator, Washer, Dryer, Stainless Steel Appliance(s), Wine Refrigerator, Cooktop, Built-In Oven | |
| Not in DB | |
| — | |
| — | |
| — | |
| Wood Burning, Gas Starter |
Tax History
| Year | Property Taxes |
|---|---|
| 2019 | $13,897 |
Contact Agent
Nearby Similar Homes
Nearby Sold Comparables
Contact Agent
Listing Provided By
@properties

