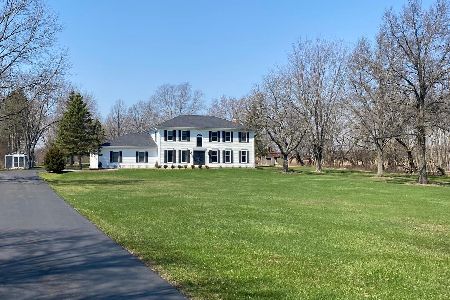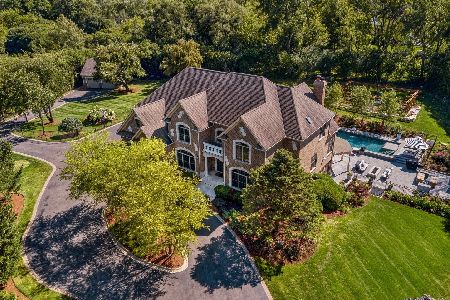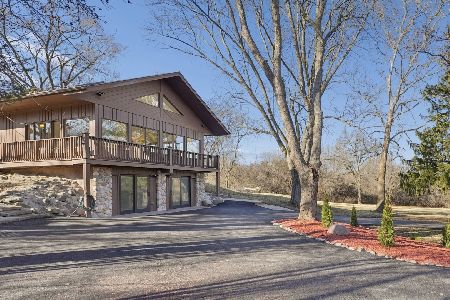23285 Chesapeake Drive, Lake Barrington, Illinois 60010
$850,000
|
Sold
|
|
| Status: | Closed |
| Sqft: | 4,718 |
| Cost/Sqft: | $185 |
| Beds: | 5 |
| Baths: | 5 |
| Year Built: | 1997 |
| Property Taxes: | $19,182 |
| Days On Market: | 2157 |
| Lot Size: | 1,75 |
Description
**BRAND NEW CEDAR SHAKE ROOF AND SKYLIGHTS!** Situated on 1.75 country-esque acres in the Chesapeake Subdivision, this stately Colonial exudes charm and character from the moment you pull up. The Main Level boasts an open floor plan that is highlighted by a private Den, intimate Living and Dining Room, 2-story Family Room and sun soaked Kitchen, Sun Room and Screened Porch. The tranquil Master Suite, with fireplace, possesses a private balcony, 2 separate walk-in closets, and updated Master Bath. The Walkout Lower Level offers an expansive Rec Room, EnSuite Bedroom with a Washer & Dryer, a large Game Room + plenty of storage! Enjoy the outdoors & relax in one of the multiple outdoor living spaces that overlook the native conservation area. Don't miss out on this remarkable and updated property!
Property Specifics
| Single Family | |
| — | |
| — | |
| 1997 | |
| — | |
| — | |
| No | |
| 1.75 |
| Lake | |
| Chesapeake | |
| — / Not Applicable | |
| — | |
| — | |
| — | |
| 10649888 | |
| 13143010250000 |
Nearby Schools
| NAME: | DISTRICT: | DISTANCE: | |
|---|---|---|---|
|
Grade School
Roslyn Road Elementary School |
220 | — | |
|
Middle School
Barrington Middle School-prairie |
220 | Not in DB | |
|
High School
Barrington High School |
220 | Not in DB | |
Property History
| DATE: | EVENT: | PRICE: | SOURCE: |
|---|---|---|---|
| 2 Nov, 2020 | Sold | $850,000 | MRED MLS |
| 7 Sep, 2020 | Under contract | $875,000 | MRED MLS |
| — | Last price change | $899,000 | MRED MLS |
| 27 Feb, 2020 | Listed for sale | $990,000 | MRED MLS |

Room Specifics
Total Bedrooms: 5
Bedrooms Above Ground: 5
Bedrooms Below Ground: 0
Dimensions: —
Floor Type: —
Dimensions: —
Floor Type: —
Dimensions: —
Floor Type: —
Dimensions: —
Floor Type: —
Full Bathrooms: 5
Bathroom Amenities: Separate Shower,Double Sink,Full Body Spray Shower,Soaking Tub
Bathroom in Basement: 1
Rooms: —
Basement Description: Finished,Exterior Access
Other Specifics
| 3 | |
| — | |
| Circular,Side Drive | |
| — | |
| — | |
| 170X270X348X285 | |
| — | |
| — | |
| — | |
| — | |
| Not in DB | |
| — | |
| — | |
| — | |
| — |
Tax History
| Year | Property Taxes |
|---|---|
| 2020 | $19,182 |
Contact Agent
Nearby Similar Homes
Nearby Sold Comparables
Contact Agent
Listing Provided By
Jameson Sotheby's International Realty








