2318 Swainwood Drive, Glenview, Illinois 60025
$757,500
|
Sold
|
|
| Status: | Closed |
| Sqft: | 2,662 |
| Cost/Sqft: | $293 |
| Beds: | 4 |
| Baths: | 3 |
| Year Built: | 1964 |
| Property Taxes: | $13,468 |
| Days On Market: | 1631 |
| Lot Size: | 0,20 |
Description
RARELY AVAILABLE COLONIAL IN SOUGHT AFTER SWAINWOOD AREA! Move right into this meticulously maintained 4 bed, 2.1 bath beauty w/ many updates and custom features. Sun-filled LR w/ gleaming wood floors and bright picture window leading to DR overlooking beautifully landscaped yard. Kitchen features cherry cabinets, granite counters and SS appliances. Eat-in kitchen area w/French doors leading to large outdoor patio with new Trex deck. Generous FR w/ large bay window. Second floor features four spacious bedrooms including Primary suite w/ newer bath, his/hers closets and cozy window seat. Three additional bedrooms and another full updated bath w/ heated floors and towel racks. Finished basement features a huge Rec Room w/ fireplace, wet bar, laundry room & lots of storage. Custom 21/2 car garage w/ second level loft offering plenty of storage and/or build-out opportunity. Walk to it all - Roosevelt Pool, Park & Tennis Courts, Metra Train, Dairy Bar, Downtown Glenview and The Glen. Top rated District 34 & 225 schools.
Property Specifics
| Single Family | |
| — | |
| Colonial | |
| 1964 | |
| Full | |
| — | |
| No | |
| 0.2 |
| Cook | |
| — | |
| — / Not Applicable | |
| None | |
| Lake Michigan,Public | |
| Public Sewer | |
| 11166059 | |
| 04342160430000 |
Nearby Schools
| NAME: | DISTRICT: | DISTANCE: | |
|---|---|---|---|
|
Grade School
Lyon Elementary School |
34 | — | |
|
Middle School
Springman Middle School |
34 | Not in DB | |
|
High School
Glenbrook South High School |
225 | Not in DB | |
|
Alternate Elementary School
Pleasant Ridge Elementary School |
— | Not in DB | |
Property History
| DATE: | EVENT: | PRICE: | SOURCE: |
|---|---|---|---|
| 25 Feb, 2022 | Sold | $757,500 | MRED MLS |
| 9 Jan, 2022 | Under contract | $779,000 | MRED MLS |
| — | Last price change | $799,000 | MRED MLS |
| 31 Jul, 2021 | Listed for sale | $799,000 | MRED MLS |
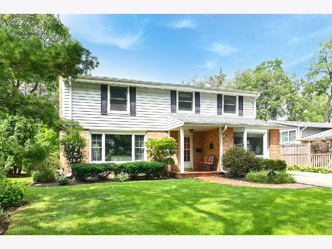
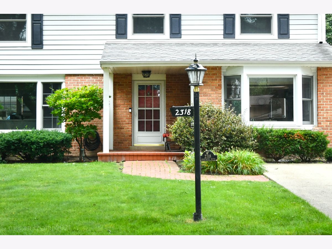
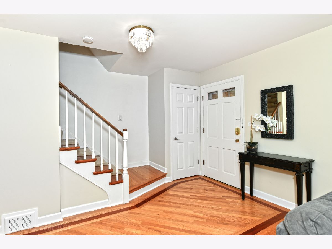
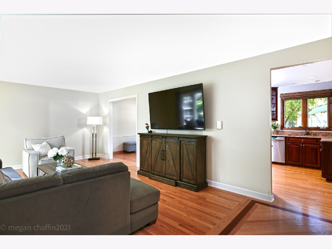
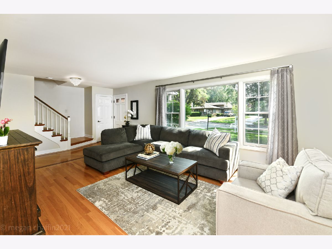
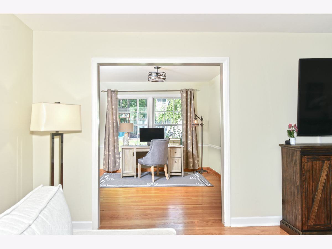
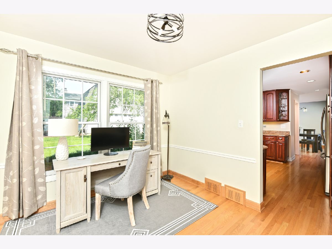
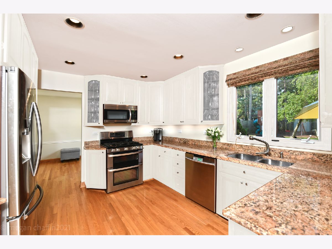
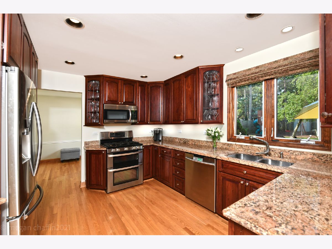
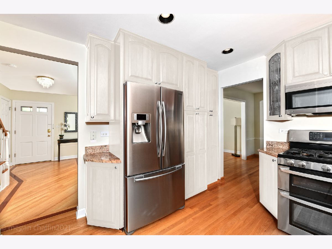
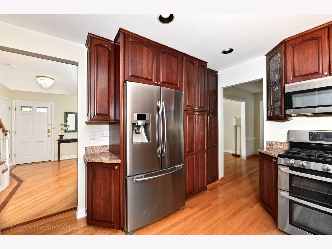
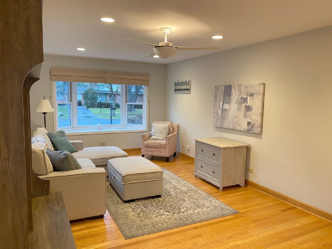
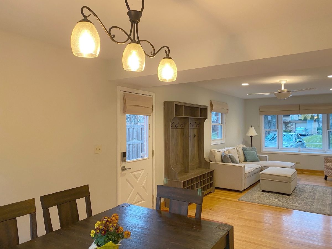
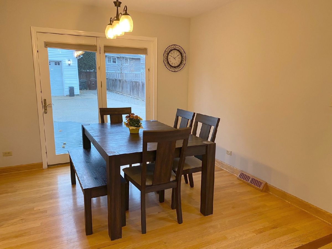
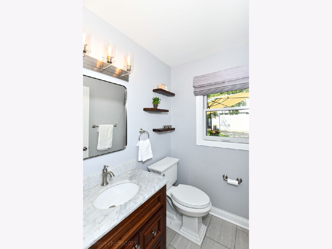
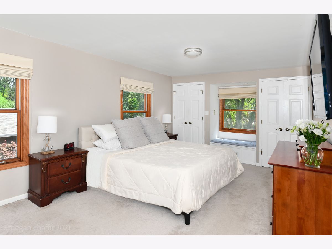
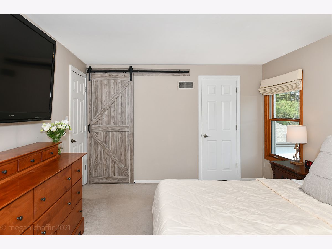
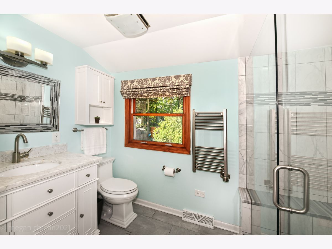
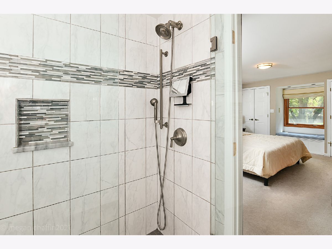
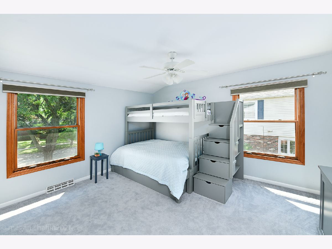
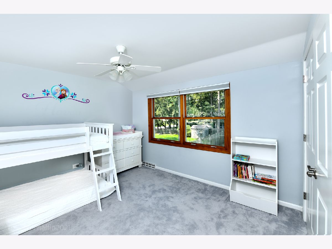
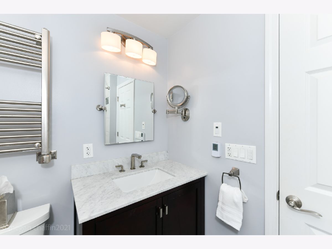
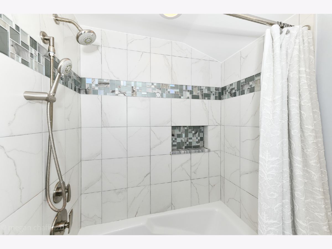
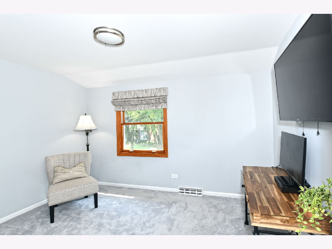
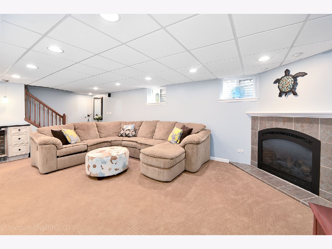
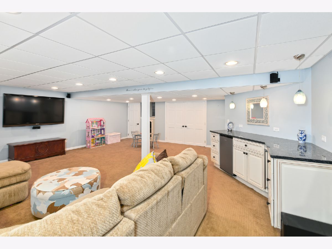
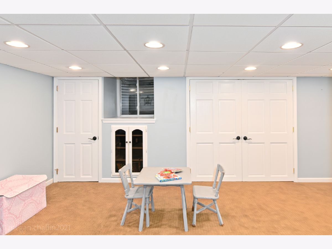
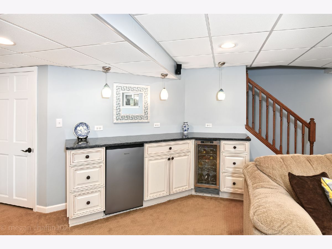
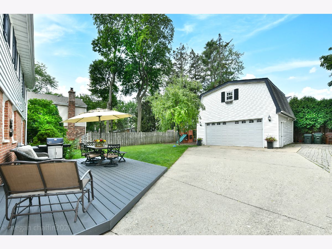
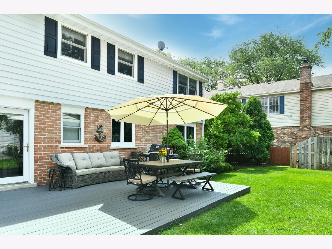
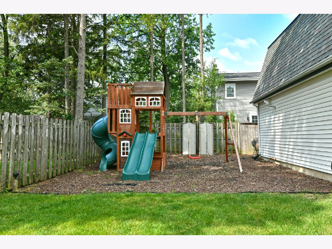
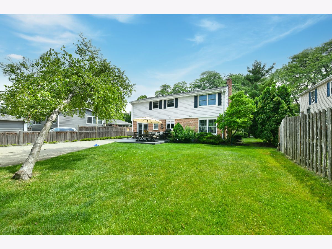
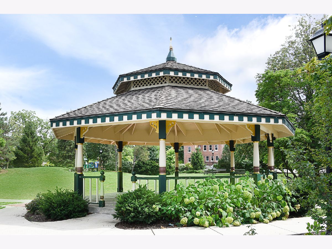
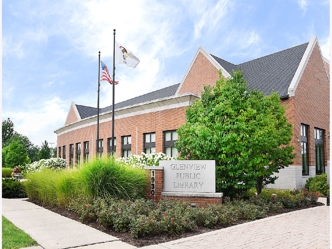
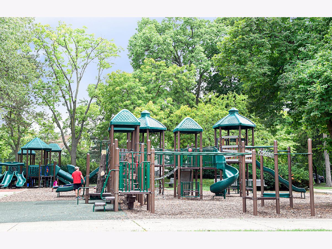
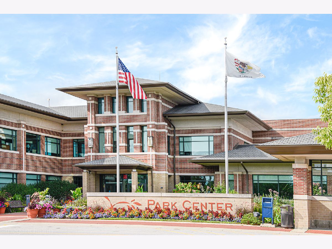
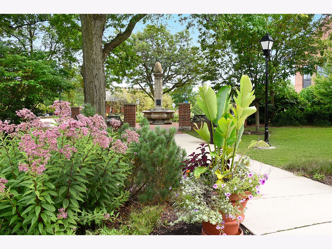
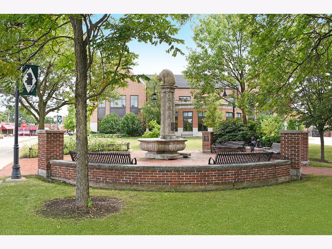
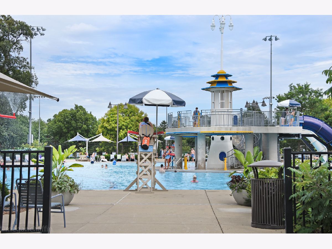
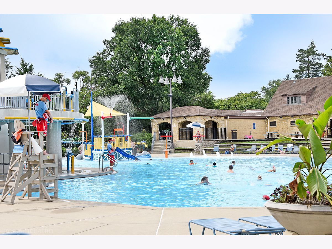
Room Specifics
Total Bedrooms: 4
Bedrooms Above Ground: 4
Bedrooms Below Ground: 0
Dimensions: —
Floor Type: Carpet
Dimensions: —
Floor Type: Carpet
Dimensions: —
Floor Type: Carpet
Full Bathrooms: 3
Bathroom Amenities: —
Bathroom in Basement: 0
Rooms: Recreation Room,Breakfast Room,Walk In Closet,Foyer,Attic
Basement Description: Partially Finished
Other Specifics
| 2.5 | |
| Concrete Perimeter | |
| Concrete | |
| Deck, Storms/Screens | |
| Landscaped,Mature Trees | |
| 61 X 146 | |
| — | |
| Full | |
| Vaulted/Cathedral Ceilings, Bar-Dry, Hardwood Floors, Walk-In Closet(s) | |
| Range, Microwave, Dishwasher, Refrigerator, Bar Fridge, Washer, Dryer, Disposal, Stainless Steel Appliance(s) | |
| Not in DB | |
| Clubhouse, Park, Pool, Tennis Court(s), Curbs, Sidewalks, Street Lights, Street Paved | |
| — | |
| — | |
| — |
Tax History
| Year | Property Taxes |
|---|---|
| 2022 | $13,468 |
Contact Agent
Nearby Similar Homes
Nearby Sold Comparables
Contact Agent
Listing Provided By
@properties





