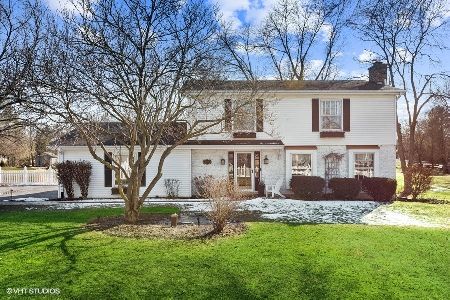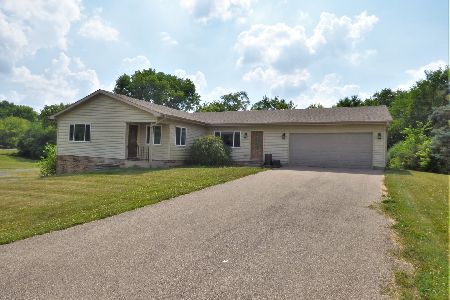23189 Church Street, Barrington, Illinois 60010
$378,420
|
Sold
|
|
| Status: | Closed |
| Sqft: | 3,747 |
| Cost/Sqft: | $106 |
| Beds: | 3 |
| Baths: | 3 |
| Year Built: | 1991 |
| Property Taxes: | $10,291 |
| Days On Market: | 2682 |
| Lot Size: | 0,95 |
Description
Remarkable contemporary w/post & beam construction! Hardwood floors throughout just refinished! Vaulted ceilings, open floor plan & walk-out basement. Situated on an acre lot on quiet cul-de-sac. Charming sitting room & private balcony off master suite w/spacious marble-floored spa bath & 2 walk-in closets. Radiant heat in floors plus ducted c/a. Loft could easily become 4th bedroom. Hardie board siding & huge Trex deck (as is) w/2 sitting areas. Large kitchen w/double oven, great counter space, desk & eating area. Separate dining room. Lower level has huge rec room w/unique bar, big storage area & room for a bathroom. Oversized 3.5 car garage (space for boat, camper, "toys"?) & circular driveway. House was designed & built by an architect to be his own home. Country feeling but just minutes from shopping & restaurants plus Barrington & Fox River Grove amenities. Low taxes. Unincorporated Lake County. Same schools that Barrington Hills' students attend.
Property Specifics
| Single Family | |
| — | |
| Contemporary | |
| 1991 | |
| Full,Walkout | |
| — | |
| No | |
| 0.95 |
| Lake | |
| — | |
| 0 / Not Applicable | |
| None | |
| Private Well | |
| Septic-Private | |
| 10091198 | |
| 13163110190000 |
Nearby Schools
| NAME: | DISTRICT: | DISTANCE: | |
|---|---|---|---|
|
Grade School
Countryside Elementary School |
220 | — | |
|
Middle School
Barrington Middle School-prairie |
220 | Not in DB | |
|
High School
Barrington High School |
220 | Not in DB | |
Property History
| DATE: | EVENT: | PRICE: | SOURCE: |
|---|---|---|---|
| 25 Mar, 2019 | Sold | $378,420 | MRED MLS |
| 4 Feb, 2019 | Under contract | $399,000 | MRED MLS |
| — | Last price change | $435,000 | MRED MLS |
| 21 Sep, 2018 | Listed for sale | $435,000 | MRED MLS |
Room Specifics
Total Bedrooms: 3
Bedrooms Above Ground: 3
Bedrooms Below Ground: 0
Dimensions: —
Floor Type: Hardwood
Dimensions: —
Floor Type: Hardwood
Full Bathrooms: 3
Bathroom Amenities: Separate Shower
Bathroom in Basement: 0
Rooms: Eating Area,Loft,Recreation Room,Sitting Room,Foyer,Storage,Balcony/Porch/Lanai,Deck
Basement Description: Finished,Exterior Access
Other Specifics
| 3.5 | |
| Concrete Perimeter | |
| Asphalt,Circular | |
| Deck, Storms/Screens | |
| Cul-De-Sac | |
| 153 X 69 X 174 X 207 X 209 | |
| — | |
| Full | |
| Vaulted/Cathedral Ceilings, Skylight(s), Hardwood Floors, Heated Floors, First Floor Laundry | |
| Double Oven, Microwave, Dishwasher, Refrigerator, Washer, Dryer, Disposal, Cooktop, Built-In Oven | |
| Not in DB | |
| Street Paved | |
| — | |
| — | |
| — |
Tax History
| Year | Property Taxes |
|---|---|
| 2019 | $10,291 |
Contact Agent
Nearby Sold Comparables
Contact Agent
Listing Provided By
Berkshire Hathaway HomeServices Starck Real Estate







