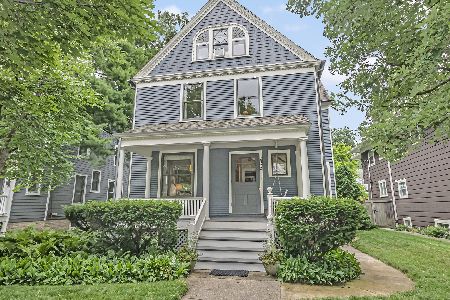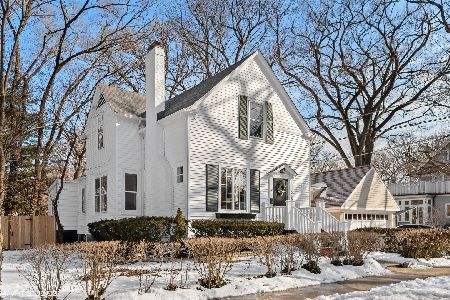2319 Harrison Street, Evanston, Illinois 60201
$705,000
|
Sold
|
|
| Status: | Closed |
| Sqft: | 0 |
| Cost/Sqft: | — |
| Beds: | 4 |
| Baths: | 2 |
| Year Built: | 1909 |
| Property Taxes: | $13,160 |
| Days On Market: | 2700 |
| Lot Size: | 0,15 |
Description
Spacious Prairie style home in ultra convenient NW Evanston location! Charming formal living room and dining room with original woodwork and beams plus adjacent family room/sun room. Kitchen offers good storage plus adjacent breakfast booth. Second and third floors with 4 bedrooms and 2 full baths plus a sunny tandem room. 3 levels of finished space plus a basement playroom. Good size yard, 2.5 car garage and adjacent small basketball court. Extensive improvements in last 12 months include new roof, new 3rd floor, A/C, refinished hardwood floors throughout, new carpet, complete interior and exterior painting, rebuilt front porch, rebuilt chimney, new front walk, landscaping and much more. 2319 Harrison is situated on a tree lined, quiet street with annual block party. Short walk to Metra, Kingsley, Haven, numerous parks and all the amenities of Central Street! Move in and enjoy!
Property Specifics
| Single Family | |
| — | |
| Prairie | |
| 1909 | |
| Full | |
| — | |
| No | |
| 0.15 |
| Cook | |
| — | |
| 0 / Not Applicable | |
| None | |
| Public | |
| Public Sewer | |
| 10044541 | |
| 10121010180000 |
Nearby Schools
| NAME: | DISTRICT: | DISTANCE: | |
|---|---|---|---|
|
Grade School
Kingsley Elementary School |
65 | — | |
|
Middle School
Haven Middle School |
65 | Not in DB | |
|
High School
Evanston Twp High School |
202 | Not in DB | |
Property History
| DATE: | EVENT: | PRICE: | SOURCE: |
|---|---|---|---|
| 11 Jun, 2010 | Sold | $590,000 | MRED MLS |
| 6 May, 2010 | Under contract | $619,000 | MRED MLS |
| — | Last price change | $639,000 | MRED MLS |
| 5 Apr, 2010 | Listed for sale | $639,000 | MRED MLS |
| 25 Oct, 2018 | Sold | $705,000 | MRED MLS |
| 8 Sep, 2018 | Under contract | $715,000 | MRED MLS |
| 29 Aug, 2018 | Listed for sale | $715,000 | MRED MLS |
Room Specifics
Total Bedrooms: 4
Bedrooms Above Ground: 4
Bedrooms Below Ground: 0
Dimensions: —
Floor Type: Carpet
Dimensions: —
Floor Type: Carpet
Dimensions: —
Floor Type: Hardwood
Full Bathrooms: 2
Bathroom Amenities: —
Bathroom in Basement: 0
Rooms: Recreation Room,Play Room,Foyer,Breakfast Room
Basement Description: Unfinished
Other Specifics
| 2.5 | |
| Brick/Mortar | |
| — | |
| Patio | |
| Fenced Yard | |
| 50X133 | |
| Dormer,Finished,Interior Stair | |
| None | |
| Hardwood Floors | |
| Range, Microwave, Dishwasher, Washer, Dryer, Disposal | |
| Not in DB | |
| — | |
| — | |
| — | |
| Gas Starter |
Tax History
| Year | Property Taxes |
|---|---|
| 2010 | $11,430 |
| 2018 | $13,160 |
Contact Agent
Nearby Similar Homes
Nearby Sold Comparables
Contact Agent
Listing Provided By
@properties











