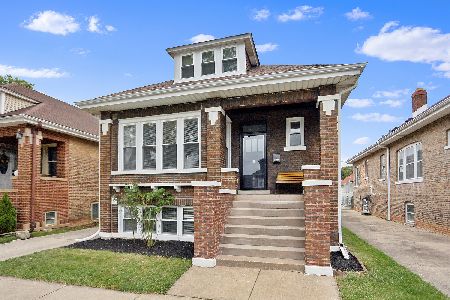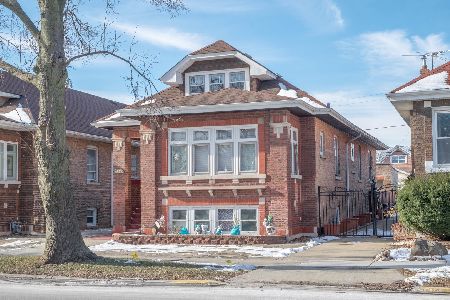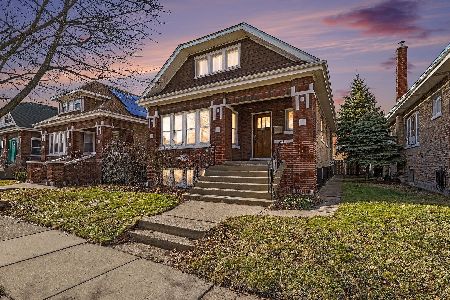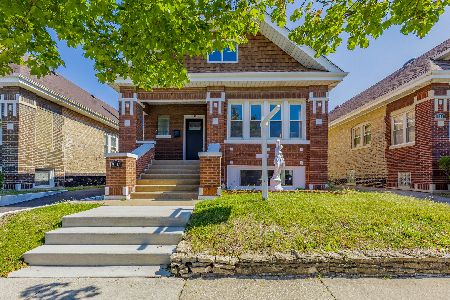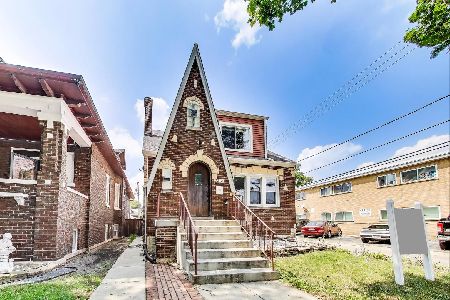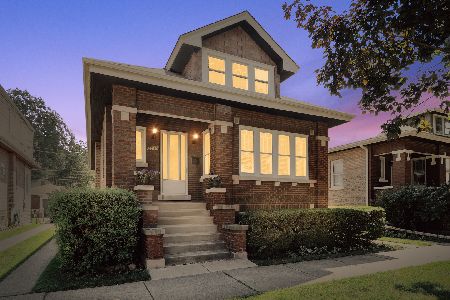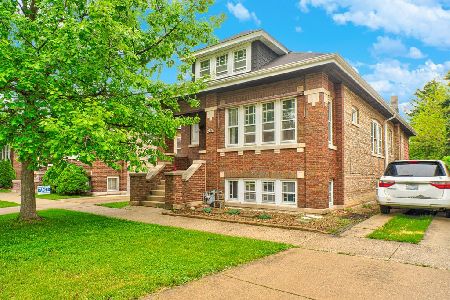2319 Wesley Avenue, Berwyn, Illinois 60402
$280,000
|
Sold
|
|
| Status: | Closed |
| Sqft: | 1,325 |
| Cost/Sqft: | $222 |
| Beds: | 3 |
| Baths: | 2 |
| Year Built: | 1924 |
| Property Taxes: | $4,773 |
| Days On Market: | 2408 |
| Lot Size: | 0,11 |
Description
Extra large brick bungalow situated on a rarely available 40 x 124 lot with a side drive on a quiet street. Many updates including refinished hardwood floors throughout, maple kitchen cabinets and newer bathrooms. Original oak trim and built-in cabinetry, bookshelves with stained glass doors and some original light fixtures will charm you. Four nice size bedrooms and two full baths complete this meticulously neat home. Large finished basement with a second kitchen, eating area, family room, 4th bedroom, bathroom and plenty of storage. Full walk-up attic for expansion possibilities. Newer concrete side driveway and patio with extra large recently built 2.5 car garage. Walking distance to schools, parks and shopping. Close to Metra and CTA trains. Great house with nothing to do but enjoy!
Property Specifics
| Single Family | |
| — | |
| Bungalow | |
| 1924 | |
| Full | |
| — | |
| No | |
| 0.11 |
| Cook | |
| — | |
| 0 / Not Applicable | |
| None | |
| Public | |
| Public Sewer | |
| 10418882 | |
| 16302100060000 |
Nearby Schools
| NAME: | DISTRICT: | DISTANCE: | |
|---|---|---|---|
|
Grade School
Piper School |
100 | — | |
|
Middle School
Heritage Middle School |
100 | Not in DB | |
|
High School
J Sterling Morton West High Scho |
201 | Not in DB | |
Property History
| DATE: | EVENT: | PRICE: | SOURCE: |
|---|---|---|---|
| 29 Aug, 2019 | Sold | $280,000 | MRED MLS |
| 31 Jul, 2019 | Under contract | $293,900 | MRED MLS |
| — | Last price change | $294,900 | MRED MLS |
| 16 Jun, 2019 | Listed for sale | $294,900 | MRED MLS |
Room Specifics
Total Bedrooms: 4
Bedrooms Above Ground: 3
Bedrooms Below Ground: 1
Dimensions: —
Floor Type: Hardwood
Dimensions: —
Floor Type: Hardwood
Dimensions: —
Floor Type: Vinyl
Full Bathrooms: 2
Bathroom Amenities: Whirlpool
Bathroom in Basement: 1
Rooms: Foyer,Eating Area,Kitchen,Mud Room,Utility Room-Lower Level,Pantry
Basement Description: Finished
Other Specifics
| 2.5 | |
| Concrete Perimeter | |
| Concrete,Side Drive | |
| Patio, Porch, Storms/Screens | |
| — | |
| 40 X 124 | |
| Full,Interior Stair,Unfinished | |
| None | |
| Hardwood Floors, First Floor Bedroom, First Floor Full Bath | |
| Range, Dishwasher, Refrigerator, Washer, Dryer, Range Hood | |
| Not in DB | |
| Pool, Sidewalks, Street Lights, Street Paved | |
| — | |
| — | |
| Decorative |
Tax History
| Year | Property Taxes |
|---|---|
| 2019 | $4,773 |
Contact Agent
Nearby Similar Homes
Nearby Sold Comparables
Contact Agent
Listing Provided By
Coldwell Banker Residential

