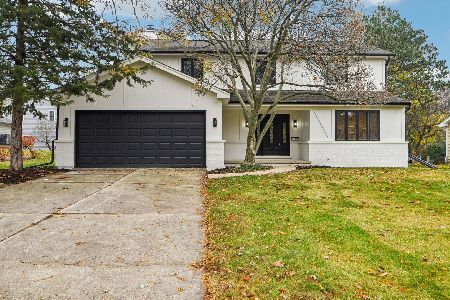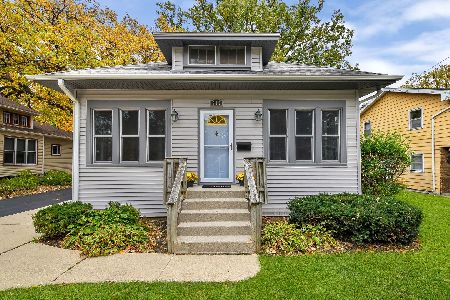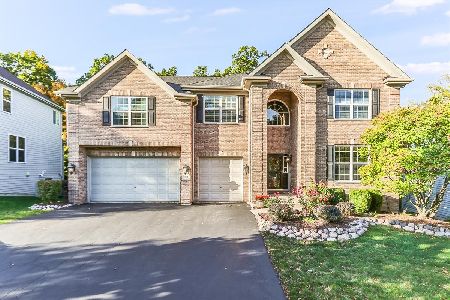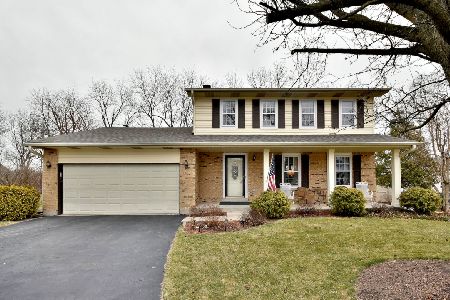232 Devon Avenue, Bartlett, Illinois 60103
$480,000
|
Sold
|
|
| Status: | Closed |
| Sqft: | 3,136 |
| Cost/Sqft: | $155 |
| Beds: | 4 |
| Baths: | 4 |
| Year Built: | 2001 |
| Property Taxes: | $13,639 |
| Days On Market: | 2522 |
| Lot Size: | 0,26 |
Description
Welcome to this stunning, executive home w/in walking distance of downtown Bartlett! Chef's dream kitchen w/high end Kitchen Aid appliances,warming drawer, cherry cabinets, granite counters, island, walk-in pantry, beverage center & upper & under cabinet lighting! Bright FR w/2 story brick FP. Formal DR w/marble flrng! Office features custom built-in shelving! Expansive master w/vaulted ceiling & two huge walk in closets! Peaceful master bath w/double sinks! Additional, spacious bdrms & hall bath complete this 2nd level! Finished, English bsmnt w/wet bar, rec room, bdrm & full bath! Laundry rm w/bead board & pet wash station! Brick paver driveway & 3 car garage! Picture perfect, professionally landscaped backyard w/built in grill & FP. Brick paver patio for entertaining & privacy w/mature trees! Palladium windows w/remote blinds & surround sound! Perfect location..close to dwntwn shopping, restaurants & 10 min walk to the train! This home has everything + more. Sellers want an offer!
Property Specifics
| Single Family | |
| — | |
| — | |
| 2001 | |
| Full,English | |
| — | |
| No | |
| 0.26 |
| Cook | |
| The Ponds Of Olde Bartlett Estates | |
| 180 / Annual | |
| None | |
| Public | |
| Public Sewer | |
| 10252011 | |
| 06344170090000 |
Property History
| DATE: | EVENT: | PRICE: | SOURCE: |
|---|---|---|---|
| 19 Apr, 2019 | Sold | $480,000 | MRED MLS |
| 11 Mar, 2019 | Under contract | $485,000 | MRED MLS |
| 18 Jan, 2019 | Listed for sale | $485,000 | MRED MLS |
Room Specifics
Total Bedrooms: 5
Bedrooms Above Ground: 4
Bedrooms Below Ground: 1
Dimensions: —
Floor Type: Carpet
Dimensions: —
Floor Type: Carpet
Dimensions: —
Floor Type: Carpet
Dimensions: —
Floor Type: —
Full Bathrooms: 4
Bathroom Amenities: Separate Shower,Double Sink
Bathroom in Basement: 1
Rooms: Bedroom 5,Office,Walk In Closet,Foyer,Storage,Family Room
Basement Description: Finished
Other Specifics
| 3 | |
| — | |
| Brick | |
| Brick Paver Patio, Storms/Screens, Outdoor Grill | |
| Cul-De-Sac,Landscaped,Mature Trees | |
| 51X157X71X152X37 | |
| — | |
| Full | |
| Vaulted/Cathedral Ceilings, Bar-Wet, Hardwood Floors, First Floor Laundry, Walk-In Closet(s) | |
| Microwave, Dishwasher, Refrigerator, Washer, Dryer, Disposal, Cooktop, Range Hood | |
| Not in DB | |
| Sidewalks, Street Lights, Street Paved | |
| — | |
| — | |
| Wood Burning, Gas Starter |
Tax History
| Year | Property Taxes |
|---|---|
| 2019 | $13,639 |
Contact Agent
Nearby Similar Homes
Nearby Sold Comparables
Contact Agent
Listing Provided By
Keller Williams Inspire








