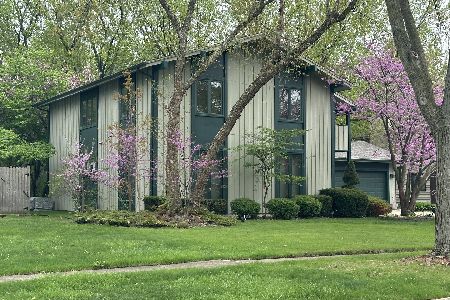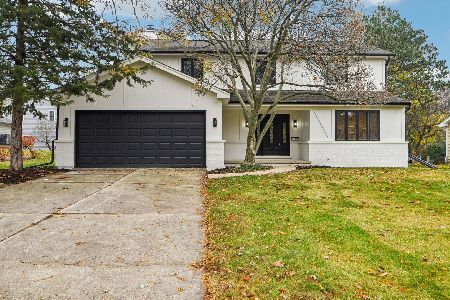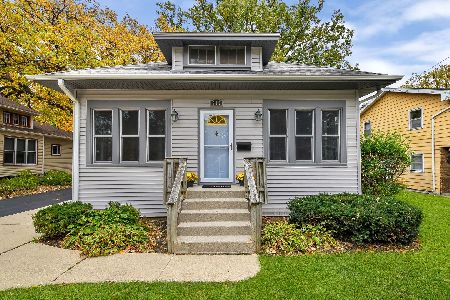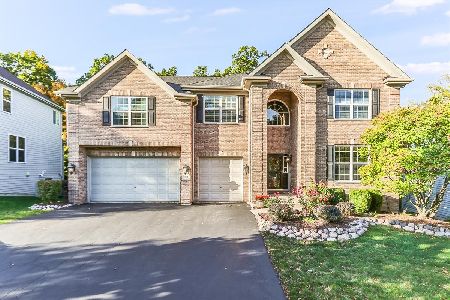720 Bayberry Drive, Bartlett, Illinois 60103
$274,900
|
Sold
|
|
| Status: | Closed |
| Sqft: | 1,707 |
| Cost/Sqft: | $161 |
| Beds: | 3 |
| Baths: | 3 |
| Year Built: | 1981 |
| Property Taxes: | $5,360 |
| Days On Market: | 2098 |
| Lot Size: | 0,29 |
Description
Meticulously maintained, many recent improvements, and superb cul-de-sac location right in the heart of Bartlett! ~ Beautifully updated kitchen with stainless steel Whirlpool appliances, granite countertops, breakfast bar, and stunning custom tile backsplash ~ Spacious eating area with sliding glass door ~ Large family room with gorgeous gas log stone fireplace and sliding glass door ~ Spacious formal living room and dining room ~ Roomy master with large walk-in closet and private bath ~ Hardwood flooring ~ Large crawl space ~ Attached 2 car garage with pull down stairs/attic storage ~ Inviting front porch ~ Concrete patio ~ Extra deep .3 acre lot with shed, beautiful landscaping, and mature trees ~ Siding 1 year old ~ Water heater 1 year old ~ Appliances 3 years old ~ Roof 4 years old ~ Furnace 4 years old ~ Washer and dryer 4 years old ~ Walking distance to Metra, forest preserve, dining, and downtown Bartlett ~ Super easy access to top-notch schools, community center, pool, library, golf, and major roadways ~ Steps from scenic pond and neighborhood park/playground ~ A+ curb appeal, too!
Property Specifics
| Single Family | |
| — | |
| — | |
| 1981 | |
| None | |
| — | |
| No | |
| 0.29 |
| Cook | |
| Williamsburg Woods | |
| — / Not Applicable | |
| None | |
| Lake Michigan | |
| Public Sewer | |
| 10668153 | |
| 06343030350000 |
Nearby Schools
| NAME: | DISTRICT: | DISTANCE: | |
|---|---|---|---|
|
Grade School
Bartlett Elementary School |
46 | — | |
|
Middle School
Eastview Middle School |
46 | Not in DB | |
|
High School
South Elgin High School |
46 | Not in DB | |
Property History
| DATE: | EVENT: | PRICE: | SOURCE: |
|---|---|---|---|
| 15 May, 2020 | Sold | $274,900 | MRED MLS |
| 2 Apr, 2020 | Under contract | $274,900 | MRED MLS |
| 15 Mar, 2020 | Listed for sale | $274,900 | MRED MLS |


























Room Specifics
Total Bedrooms: 3
Bedrooms Above Ground: 3
Bedrooms Below Ground: 0
Dimensions: —
Floor Type: Carpet
Dimensions: —
Floor Type: Carpet
Full Bathrooms: 3
Bathroom Amenities: —
Bathroom in Basement: 0
Rooms: No additional rooms
Basement Description: Crawl
Other Specifics
| 2 | |
| — | |
| — | |
| Patio, Porch | |
| — | |
| 0.292 | |
| — | |
| Full | |
| Hardwood Floors, First Floor Laundry, Walk-In Closet(s) | |
| Range, Microwave, Dishwasher, Refrigerator, Washer, Dryer, Disposal, Stainless Steel Appliance(s) | |
| Not in DB | |
| Park, Lake, Curbs, Sidewalks, Street Lights, Street Paved | |
| — | |
| — | |
| Gas Log |
Tax History
| Year | Property Taxes |
|---|---|
| 2020 | $5,360 |
Contact Agent
Nearby Similar Homes
Nearby Sold Comparables
Contact Agent
Listing Provided By
Keller Williams Inspire - Geneva








