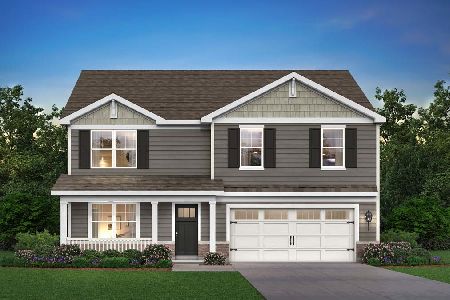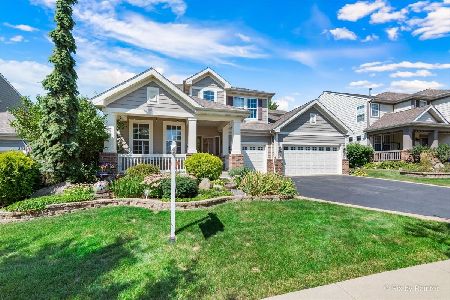232 Prescott Avenue, Elgin, Illinois 60124
$347,000
|
Sold
|
|
| Status: | Closed |
| Sqft: | 2,585 |
| Cost/Sqft: | $135 |
| Beds: | 4 |
| Baths: | 3 |
| Year Built: | 2011 |
| Property Taxes: | $9,889 |
| Days On Market: | 2403 |
| Lot Size: | 0,19 |
Description
Located in Elgin's West side community, Remington At Providence, perfectly located near shopping, restaurants and in highly rated Burlington School District 301. This home shows like a model! Main level features wood floors, open concept kitchen to the breakfast area and family room, separate office area which can be used as a kids play room or den & its own dining room. All 4 bedrooms and 2 full bathrooms along with laundry is on the second floor. Fully finished basement with a work out room, recreation area & movie theater. You can't beat the backyard with custom made pergola & brick paver patio to enjoy on those warm summer nights! Schedule to see this one today!
Property Specifics
| Single Family | |
| — | |
| Traditional | |
| 2011 | |
| Full | |
| CHESAPEAKE | |
| No | |
| 0.19 |
| Kane | |
| Remington At Providence | |
| 350 / Annual | |
| Insurance,Lake Rights | |
| Public | |
| Public Sewer | |
| 10433501 | |
| 0618379004 |
Nearby Schools
| NAME: | DISTRICT: | DISTANCE: | |
|---|---|---|---|
|
Grade School
Prairie View Grade School |
301 | — | |
|
Middle School
Prairie Knolls Middle School |
301 | Not in DB | |
|
High School
Central High School |
301 | Not in DB | |
|
Alternate Junior High School
Central Middle School |
— | Not in DB | |
Property History
| DATE: | EVENT: | PRICE: | SOURCE: |
|---|---|---|---|
| 3 May, 2011 | Sold | $230,000 | MRED MLS |
| 25 Mar, 2011 | Under contract | $249,900 | MRED MLS |
| 15 Mar, 2011 | Listed for sale | $249,900 | MRED MLS |
| 14 Aug, 2019 | Sold | $347,000 | MRED MLS |
| 1 Jul, 2019 | Under contract | $350,000 | MRED MLS |
| 28 Jun, 2019 | Listed for sale | $350,000 | MRED MLS |
Room Specifics
Total Bedrooms: 4
Bedrooms Above Ground: 4
Bedrooms Below Ground: 0
Dimensions: —
Floor Type: Carpet
Dimensions: —
Floor Type: Carpet
Dimensions: —
Floor Type: Carpet
Full Bathrooms: 3
Bathroom Amenities: Separate Shower,Double Sink,Soaking Tub
Bathroom in Basement: 0
Rooms: Office,Recreation Room,Other Room
Basement Description: Finished
Other Specifics
| 2 | |
| Concrete Perimeter | |
| Asphalt | |
| Deck, Patio, Porch, Brick Paver Patio, Storms/Screens | |
| Fenced Yard | |
| 67X123X70X123 | |
| — | |
| Full | |
| Hardwood Floors, Second Floor Laundry, Walk-In Closet(s) | |
| Range, Microwave, Dishwasher, Refrigerator, Washer, Dryer | |
| Not in DB | |
| Sidewalks, Street Lights, Street Paved | |
| — | |
| — | |
| — |
Tax History
| Year | Property Taxes |
|---|---|
| 2019 | $9,889 |
Contact Agent
Nearby Similar Homes
Nearby Sold Comparables
Contact Agent
Listing Provided By
@properties










