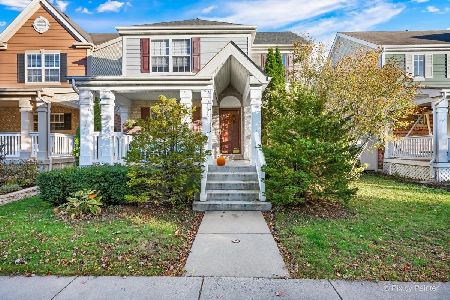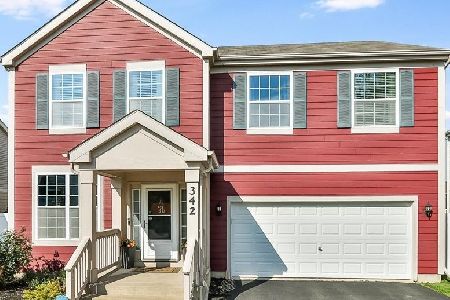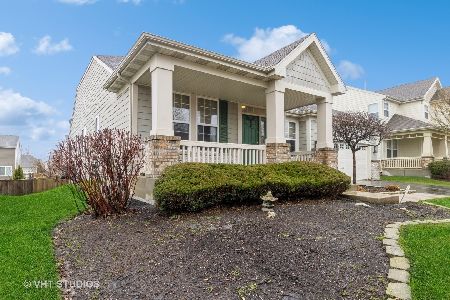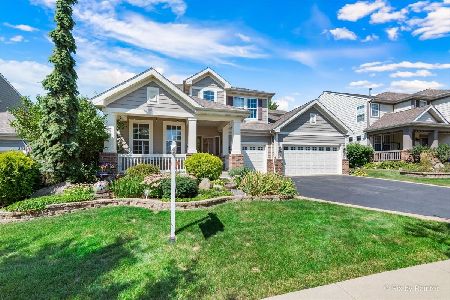3310 Lafayette Street, Elgin, Illinois 60124
$250,000
|
Sold
|
|
| Status: | Closed |
| Sqft: | 2,763 |
| Cost/Sqft: | $94 |
| Beds: | 3 |
| Baths: | 3 |
| Year Built: | 2005 |
| Property Taxes: | $10,010 |
| Days On Market: | 3392 |
| Lot Size: | 0,00 |
Description
Remington at Providence - Welcome Home! Lovely 3 Bedroom + Loft Home Is Ready For You To Enjoy! First Floor Includes Large Kitchen w/ Elegant White Cabinets, Breakfast Counter and Eat In Dining Space w/ Sliding Glass Doors to Back Patio. Dining Room w/Butler's Pantry, Half Bath, and Office/Den. Living Room With Fireplace. 2nd Floor Includes Open Loft Space and 3 Oversized Bedrooms w/ Hall Bath. Easily Convert Loft to 4th Bedroom. Master Suite Includes Master Bath with Separate Tub/Shower. Fully Fenced Yard to Enjoy Big Corner Lot. Full, Unfinished Basement. 2 Car Garage. Light, Bright, and Ready For You To Enjoy!
Property Specifics
| Single Family | |
| — | |
| Traditional | |
| 2005 | |
| Partial | |
| ASHFORD | |
| No | |
| — |
| Kane | |
| Remington At Providence | |
| 384 / Annual | |
| Insurance,Other | |
| Public | |
| Public Sewer | |
| 09330760 | |
| 0618380002 |
Nearby Schools
| NAME: | DISTRICT: | DISTANCE: | |
|---|---|---|---|
|
Grade School
Prairie View Grade School |
301 | — | |
|
Middle School
Prairie Knolls Middle School |
301 | Not in DB | |
|
High School
Central High School |
301 | Not in DB | |
Property History
| DATE: | EVENT: | PRICE: | SOURCE: |
|---|---|---|---|
| 22 Feb, 2017 | Sold | $250,000 | MRED MLS |
| 28 Nov, 2016 | Under contract | $259,900 | MRED MLS |
| — | Last price change | $279,900 | MRED MLS |
| 1 Sep, 2016 | Listed for sale | $299,900 | MRED MLS |
Room Specifics
Total Bedrooms: 3
Bedrooms Above Ground: 3
Bedrooms Below Ground: 0
Dimensions: —
Floor Type: Carpet
Dimensions: —
Floor Type: Carpet
Full Bathrooms: 3
Bathroom Amenities: Separate Shower,Double Sink
Bathroom in Basement: 0
Rooms: Loft,Mud Room
Basement Description: Unfinished
Other Specifics
| 2 | |
| Concrete Perimeter | |
| Asphalt | |
| Patio | |
| Landscaped | |
| 80X125 | |
| — | |
| Full | |
| Wood Laminate Floors, Second Floor Laundry | |
| Range, Microwave, Dishwasher, Refrigerator | |
| Not in DB | |
| Sidewalks, Street Lights, Street Paved | |
| — | |
| — | |
| Gas Starter |
Tax History
| Year | Property Taxes |
|---|---|
| 2017 | $10,010 |
Contact Agent
Nearby Similar Homes
Nearby Sold Comparables
Contact Agent
Listing Provided By
Charles Rutenberg Realty











