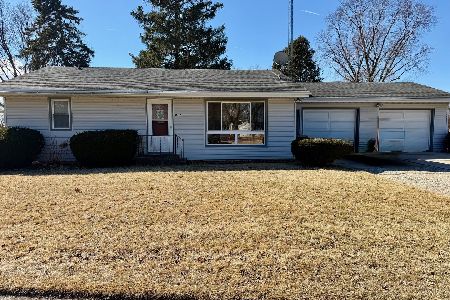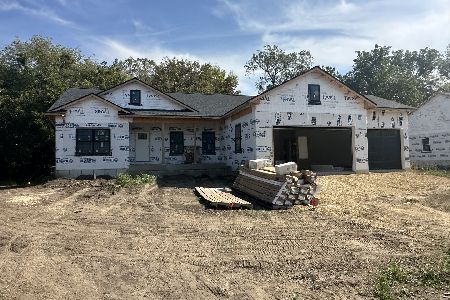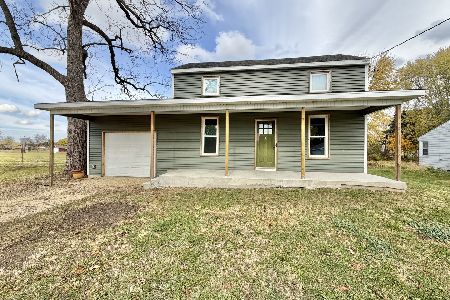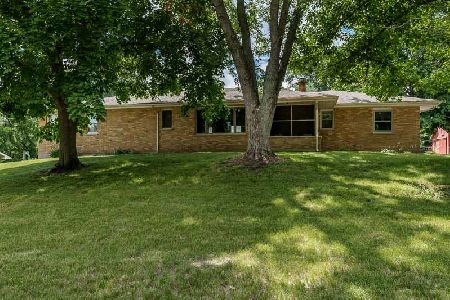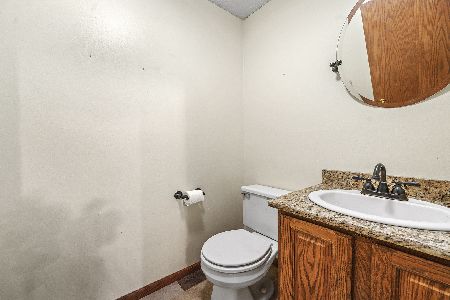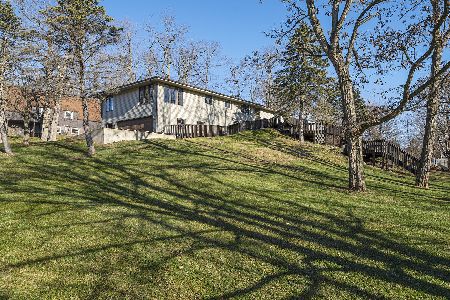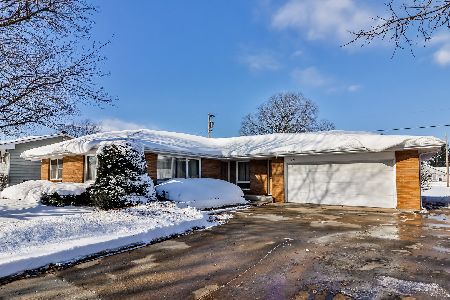232 Sumner Street, Byron, Illinois 61010
$215,000
|
Sold
|
|
| Status: | Closed |
| Sqft: | 2,651 |
| Cost/Sqft: | $83 |
| Beds: | 4 |
| Baths: | 3 |
| Year Built: | 1971 |
| Property Taxes: | $5,244 |
| Days On Market: | 1331 |
| Lot Size: | 0,35 |
Description
ENJOY ENTERTAINING AT HOME WITH YOUR IN-GROUND POOL! A FRONT SCREENED PORCH LEADS YOU INTO THIS LOVELY RANCH STYLE HOME. There is a formal living room with large picture window and built in shelves to display all your treasures. The back living space has an open plan with the kitchen, dinette, and family room. The kitchen features modern all white cabinetry, tile backsplash, recessed lighting and all stainless steel appliances. The family room offers a cozy fireplace and sliders out to a large deck and the fenced in pool area. The main level is bright with neutral colors. There are four carpeted bedrooms on the main level, with a walk-in closet & full BA attached the master bedroom. There is a bonus room, another full BA, and a large rec room in the lower level, creating a lot of room for guests to spread out. 3 car detached garage. A GREAT PLACE TO CALL HOME!
Property Specifics
| Single Family | |
| — | |
| — | |
| 1971 | |
| — | |
| — | |
| No | |
| 0.35 |
| Ogle | |
| — | |
| 0 / Not Applicable | |
| — | |
| — | |
| — | |
| 11458690 | |
| 05311810120000 |
Nearby Schools
| NAME: | DISTRICT: | DISTANCE: | |
|---|---|---|---|
|
Grade School
Mary Morgan Elementary School |
226 | — | |
|
Middle School
Byron Middle School |
226 | Not in DB | |
|
High School
Byron High School |
226 | Not in DB | |
Property History
| DATE: | EVENT: | PRICE: | SOURCE: |
|---|---|---|---|
| 30 Aug, 2022 | Sold | $215,000 | MRED MLS |
| 23 Jul, 2022 | Under contract | $220,000 | MRED MLS |
| — | Last price change | $240,000 | MRED MLS |
| 8 Jul, 2022 | Listed for sale | $240,000 | MRED MLS |
| 23 Aug, 2024 | Sold | $287,000 | MRED MLS |
| 21 Jul, 2024 | Under contract | $305,000 | MRED MLS |
| — | Last price change | $319,900 | MRED MLS |
| 9 Jul, 2024 | Listed for sale | $319,900 | MRED MLS |
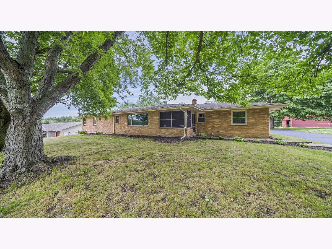
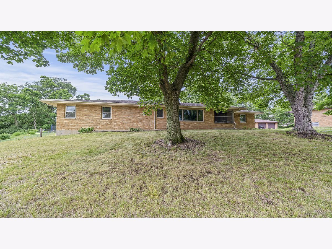
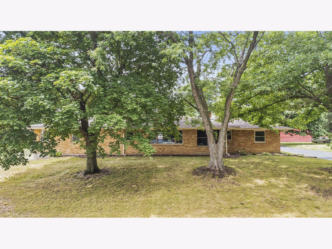
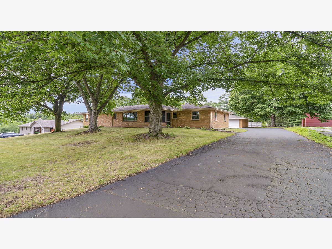
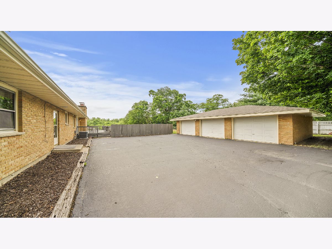
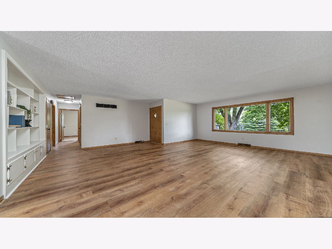
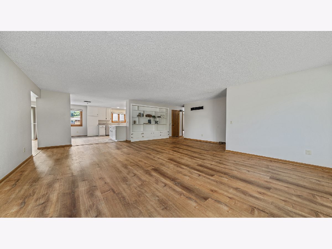
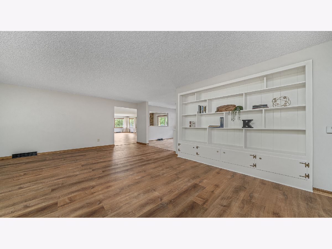
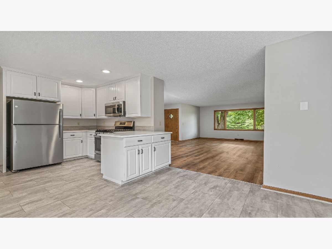
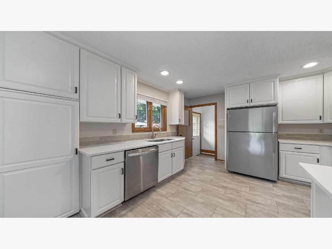
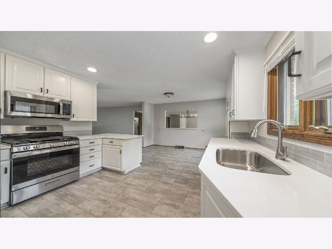
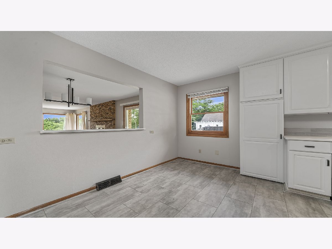
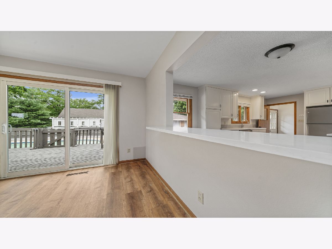
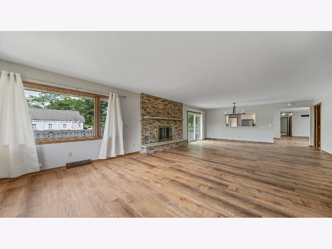
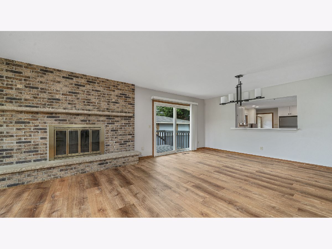
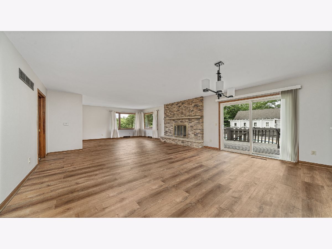
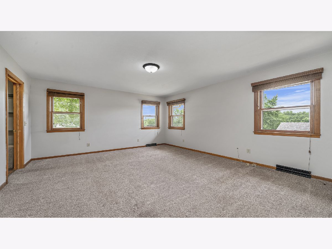
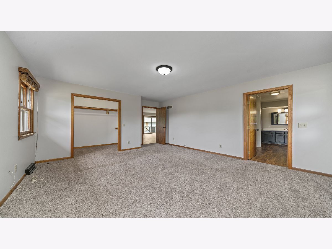
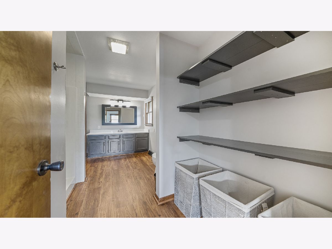
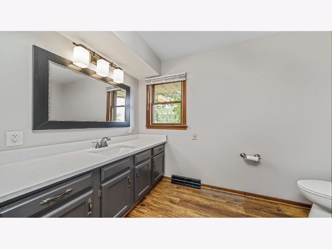
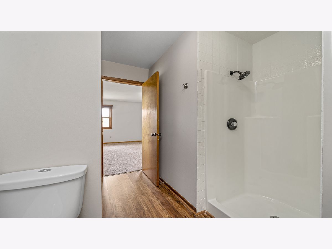
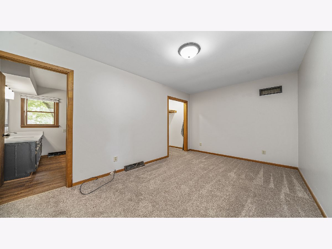
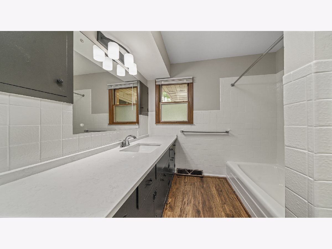
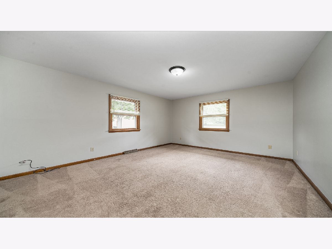
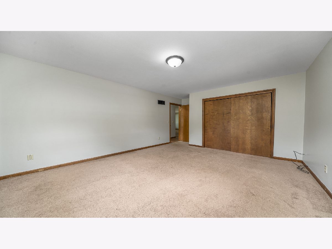
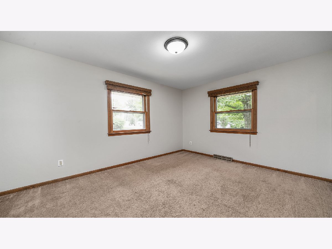
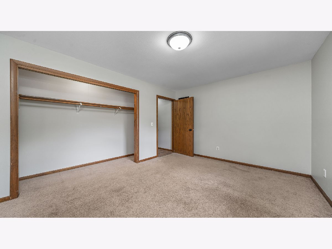
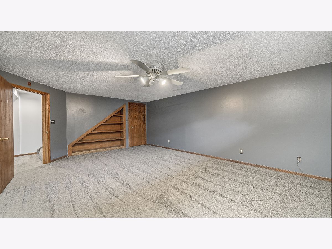
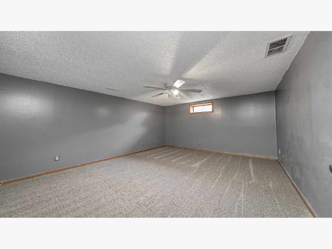
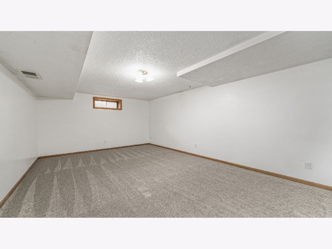
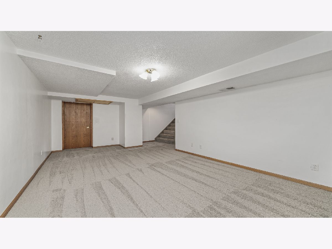
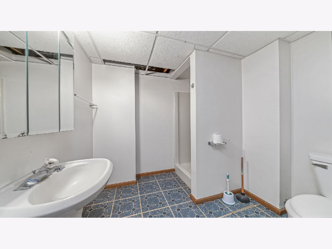
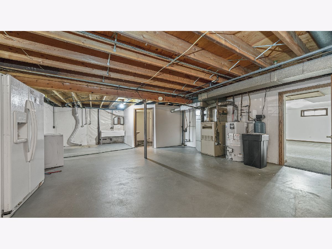
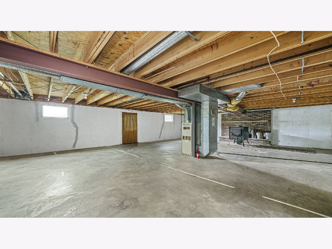
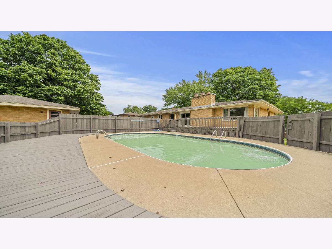
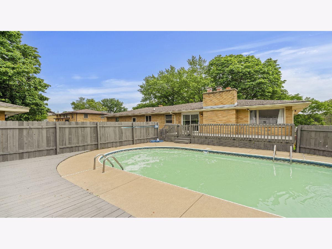
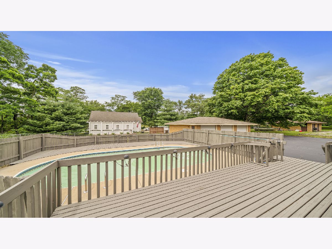
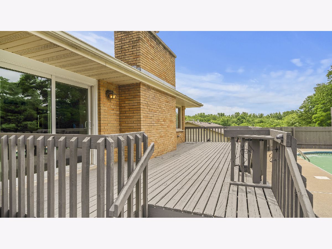
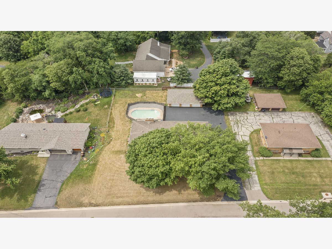
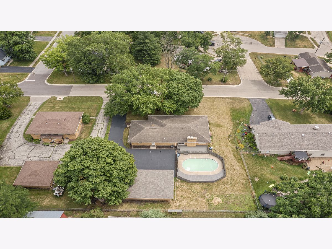
Room Specifics
Total Bedrooms: 4
Bedrooms Above Ground: 4
Bedrooms Below Ground: 0
Dimensions: —
Floor Type: —
Dimensions: —
Floor Type: —
Dimensions: —
Floor Type: —
Full Bathrooms: 3
Bathroom Amenities: —
Bathroom in Basement: 1
Rooms: —
Basement Description: Finished
Other Specifics
| 3 | |
| — | |
| — | |
| — | |
| — | |
| 125X136X131X136 | |
| — | |
| — | |
| — | |
| — | |
| Not in DB | |
| — | |
| — | |
| — | |
| — |
Tax History
| Year | Property Taxes |
|---|---|
| 2022 | $5,244 |
| 2024 | $5,952 |
Contact Agent
Nearby Similar Homes
Nearby Sold Comparables
Contact Agent
Listing Provided By
Keller Williams Realty Signature

