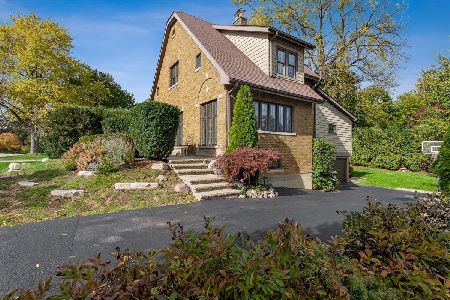232 Sunset Drive, Libertyville, Illinois 60048
$792,000
|
Sold
|
|
| Status: | Closed |
| Sqft: | 2,872 |
| Cost/Sqft: | $287 |
| Beds: | 4 |
| Baths: | 4 |
| Year Built: | 1926 |
| Property Taxes: | $16,340 |
| Days On Market: | 2618 |
| Lot Size: | 0,20 |
Description
The sweet spot! This 1920's Spanish Deco renovation by Lazzaretto Construction is super-close to the High School and offers cool vintage character, high-quality updates & sharp design. The 1st floor features an elegant and open entertaining space comprised of an enclosed porch, family room, and dining room. The kitchen is a standout with white cabs, granite, farm sink, high-end appliance suite, & wine fridge. There's a back porch/mud room that's nothing short of charming, a den/office/5th bedroom, and a full bath as well. Perfect. The second floor features four bedrooms and a spacious laundry area. The master suite has lots of natural light, a walk-in closet, and a gem of a master bath with impressive tile choices and a rain head shower. Other features include a finished basement with rec room, full bath, & lots of storage & a two car garage. Newer windows, roof, & mechanicals. One year warranty included. Butterfield Elementary, Highland Middle & Libertyville High Schools.
Property Specifics
| Single Family | |
| — | |
| Traditional | |
| 1926 | |
| Full | |
| — | |
| No | |
| 0.2 |
| Lake | |
| Heritage | |
| 0 / Not Applicable | |
| None | |
| Lake Michigan | |
| Public Sewer | |
| 10136162 | |
| 11163120200000 |
Nearby Schools
| NAME: | DISTRICT: | DISTANCE: | |
|---|---|---|---|
|
Grade School
Butterfield School |
70 | — | |
|
Middle School
Highland Middle School |
70 | Not in DB | |
|
High School
Libertyville High School |
128 | Not in DB | |
Property History
| DATE: | EVENT: | PRICE: | SOURCE: |
|---|---|---|---|
| 3 Jan, 2019 | Sold | $792,000 | MRED MLS |
| 20 Nov, 2018 | Under contract | $825,000 | MRED MLS |
| 12 Nov, 2018 | Listed for sale | $825,000 | MRED MLS |
Room Specifics
Total Bedrooms: 4
Bedrooms Above Ground: 4
Bedrooms Below Ground: 0
Dimensions: —
Floor Type: Carpet
Dimensions: —
Floor Type: Carpet
Dimensions: —
Floor Type: Carpet
Full Bathrooms: 4
Bathroom Amenities: Separate Shower,Double Sink
Bathroom in Basement: 1
Rooms: Office,Sun Room
Basement Description: Partially Finished
Other Specifics
| 2.5 | |
| Block | |
| Asphalt | |
| — | |
| — | |
| 60 X 150 | |
| Unfinished | |
| Full | |
| Hardwood Floors, First Floor Bedroom, Second Floor Laundry, First Floor Full Bath | |
| Range, Microwave, Dishwasher, High End Refrigerator, Bar Fridge, Washer, Dryer, Disposal, Stainless Steel Appliance(s) | |
| Not in DB | |
| Tennis Courts | |
| — | |
| — | |
| Wood Burning |
Tax History
| Year | Property Taxes |
|---|---|
| 2019 | $16,340 |
Contact Agent
Nearby Similar Homes
Nearby Sold Comparables
Contact Agent
Listing Provided By
Baird & Warner








