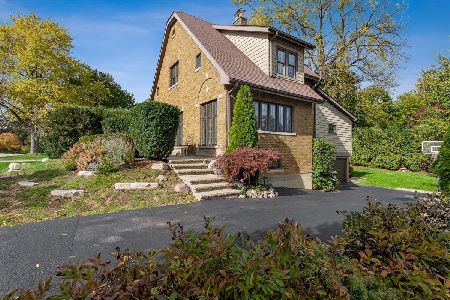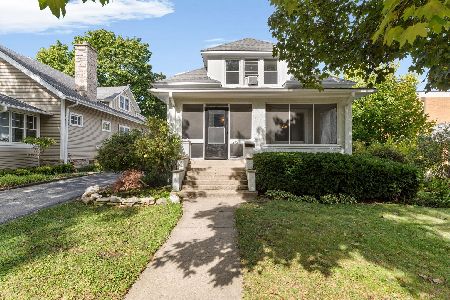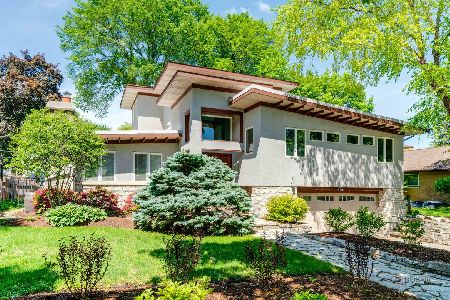236 Sunset Drive, Libertyville, Illinois 60048
$989,900
|
Sold
|
|
| Status: | Closed |
| Sqft: | 2,958 |
| Cost/Sqft: | $338 |
| Beds: | 4 |
| Baths: | 5 |
| Year Built: | 2016 |
| Property Taxes: | $1 |
| Days On Market: | 3398 |
| Lot Size: | 0,00 |
Description
HUGE $170,000 PRICE REDUCTION IF CLOSED BY 12-31-16!!! Century Bay Builders uncompromising quality & outstanding attention to detail can be seen in this custom built home. Located in the Heritage area & convenient to everything. Exceptional curb appeal highlighted by the spacious covered porch. Inside you immediately are drawn to the exquisite trim details & rich warm hardwood floors throughout. The 1st floor includes elegant DR, Office, Butlers Pantry and the heart of the home, the kit LR area. The kit is beautifully appointed w/commercial grade appliances, custom cabinetry, breakfast nook & seated island w/custom walnut top. All this open to the LR w/coffered ceiling & feature stone fireplace. The open staircase welcomes you both upstairs & down. Up you will find the master bedroom w/luxury master bath. Down the hall are 2 br's w/hall ba, lndry rm & oversized princess suite. The low lev has same quality finishes & includes a fam rm, wet bar, exercise space & full bath.
Property Specifics
| Single Family | |
| — | |
| Traditional | |
| 2016 | |
| Full | |
| CUSTOM | |
| No | |
| — |
| Lake | |
| Heritage | |
| 0 / Not Applicable | |
| None | |
| Public | |
| Public Sewer | |
| 09226269 | |
| 11163120200000 |
Nearby Schools
| NAME: | DISTRICT: | DISTANCE: | |
|---|---|---|---|
|
Grade School
Butterfield School |
70 | — | |
|
Middle School
Highland Middle School |
70 | Not in DB | |
|
High School
Libertyville High School |
128 | Not in DB | |
Property History
| DATE: | EVENT: | PRICE: | SOURCE: |
|---|---|---|---|
| 28 Nov, 2016 | Sold | $989,900 | MRED MLS |
| 29 Sep, 2016 | Under contract | $999,999 | MRED MLS |
| — | Last price change | $1,170,000 | MRED MLS |
| 4 Aug, 2016 | Listed for sale | $1,170,000 | MRED MLS |
Room Specifics
Total Bedrooms: 4
Bedrooms Above Ground: 4
Bedrooms Below Ground: 0
Dimensions: —
Floor Type: Carpet
Dimensions: —
Floor Type: Carpet
Dimensions: —
Floor Type: Carpet
Full Bathrooms: 5
Bathroom Amenities: Separate Shower,Double Sink
Bathroom in Basement: 1
Rooms: Exercise Room,Mud Room
Basement Description: Finished
Other Specifics
| 2 | |
| Concrete Perimeter | |
| Concrete | |
| Porch | |
| Corner Lot | |
| 47 X 27 X 143 X 46 X 154 | |
| — | |
| Full | |
| Bar-Wet, Hardwood Floors, In-Law Arrangement, Second Floor Laundry | |
| — | |
| Not in DB | |
| — | |
| — | |
| — | |
| Wood Burning, Gas Starter |
Tax History
| Year | Property Taxes |
|---|---|
| 2016 | $1 |
Contact Agent
Nearby Similar Homes
Nearby Sold Comparables
Contact Agent
Listing Provided By
@properties










