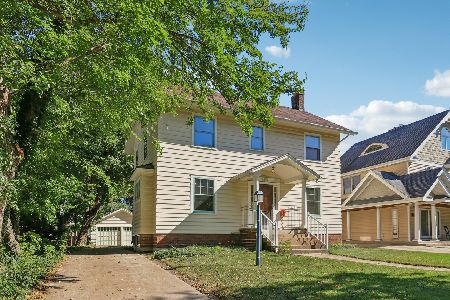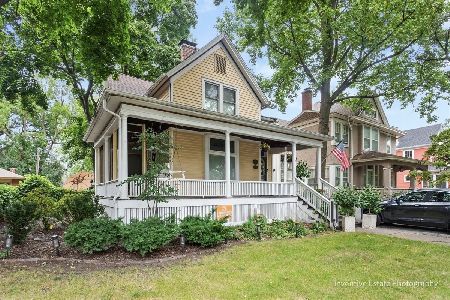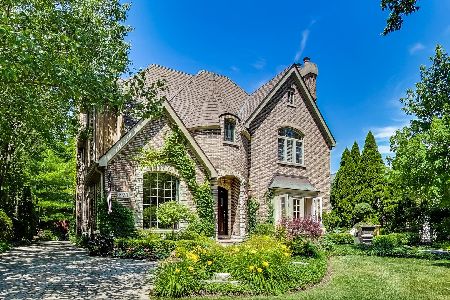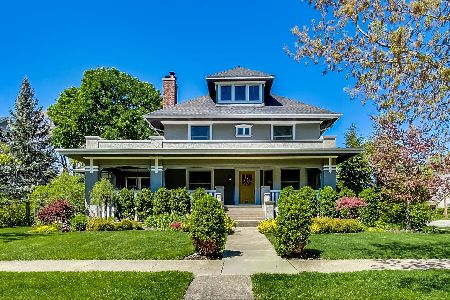232 Waiola Avenue, La Grange, Illinois 60525
$950,000
|
Sold
|
|
| Status: | Closed |
| Sqft: | 4,117 |
| Cost/Sqft: | $219 |
| Beds: | 5 |
| Baths: | 2 |
| Year Built: | 1873 |
| Property Taxes: | $23,294 |
| Days On Market: | 1140 |
| Lot Size: | 0,37 |
Description
Rare opportunity to purchase and restore one of La Grange's oldest and most recognized historic homes to its former glory! Situated on a prime 110' x 145.92' Historic District lot, this home - which was built by David Lyman who was the son-in-law of La Grange founder Franklin D. Cossitt - was the first built in the neighborhood in 1873. The home is a perfect example of classical revival style with columns, a terra cotta roof and ornate decorations over the first floor windows. This home was lovingly referred to as "The Larches" due to its incredible collection of landscaping and trees. It features an amazing wrap-around veranda, soaring 11 foot ceilings, magnificent original oversized entry doors, stained and leaded glass windows, period light fixtures, incredible original marble fireplaces, stunning trim and woodwork, immense windows, dual staircases and one of the grandest foyers in town. The expansive ballroom (current day living room), study/music room, grand foyer, formal dining room and kitchen embody the first floor. Five spacious second floor bedrooms, one with a private dressing room and four with original wash basins comprise the second floor along with a grand second floor landing and sun room on the north side of the home. There is a full interior walk up attic with finished room at the front of the home which provides an incredible amount of space for future expansion potential. The unfinished full basement offers loads of storage. This home has spent over a century entertaining guests and impressing visitors. The amazing history and original features are here - but it will need serious work and commitment to return it to its original opulence. This is an estate home and a post-closing possession will be necessary in order to remove all of the personal property currently in the home. All offers should accommodate this need in order to be seriously considered. Due to the condition of the home - which partially limits access to many rooms - all showings must be accompanied by the listing agent. The property is being conveyed "as-is".
Property Specifics
| Single Family | |
| — | |
| — | |
| 1873 | |
| — | |
| VICTORIAN | |
| No | |
| 0.37 |
| Cook | |
| — | |
| 0 / Not Applicable | |
| — | |
| — | |
| — | |
| 11629763 | |
| 18043080210000 |
Nearby Schools
| NAME: | DISTRICT: | DISTANCE: | |
|---|---|---|---|
|
Grade School
Cossitt Avenue Elementary School |
102 | — | |
|
Middle School
Park Junior High School |
102 | Not in DB | |
|
High School
Lyons Twp High School |
204 | Not in DB | |
Property History
| DATE: | EVENT: | PRICE: | SOURCE: |
|---|---|---|---|
| 4 Nov, 2022 | Sold | $950,000 | MRED MLS |
| 14 Oct, 2022 | Under contract | $900,000 | MRED MLS |
| 21 Sep, 2022 | Listed for sale | $900,000 | MRED MLS |
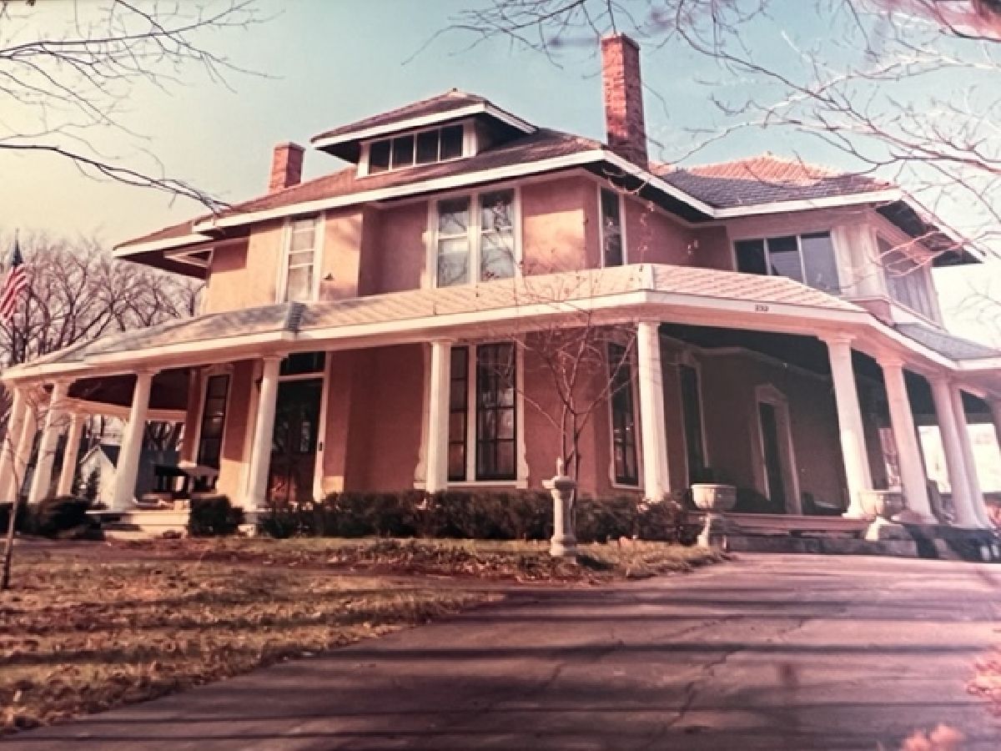
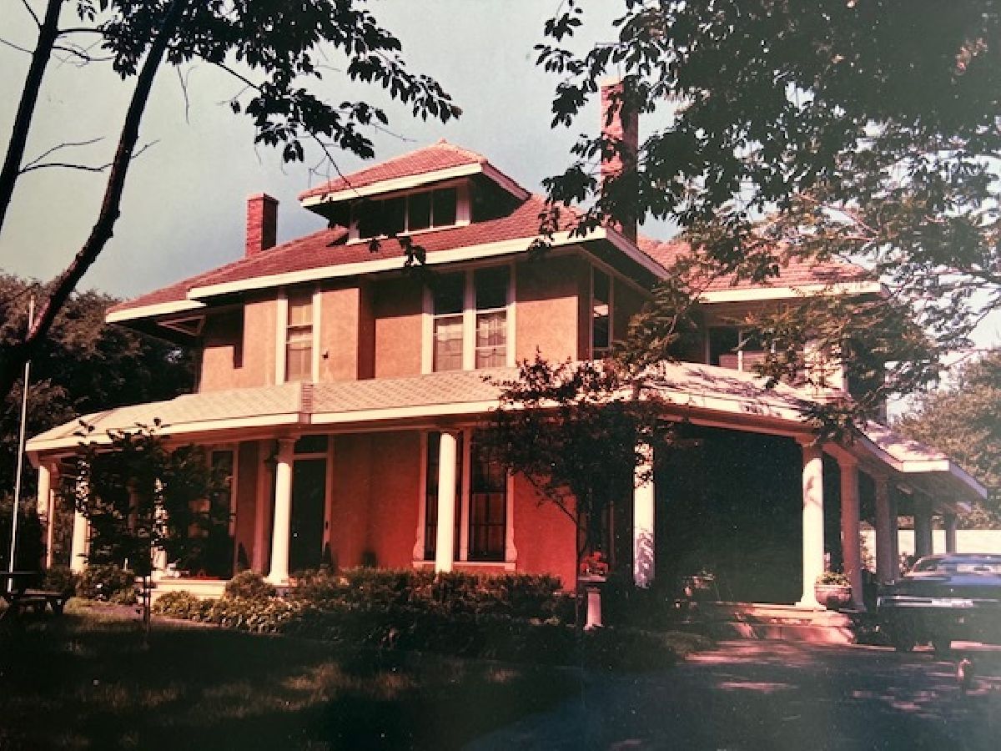
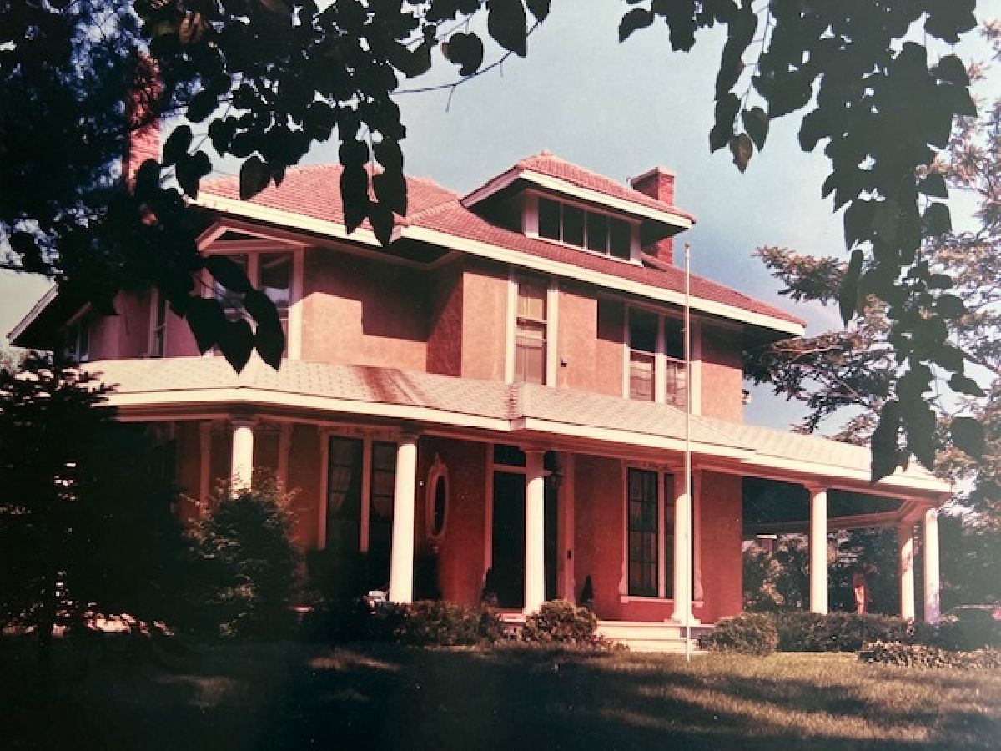
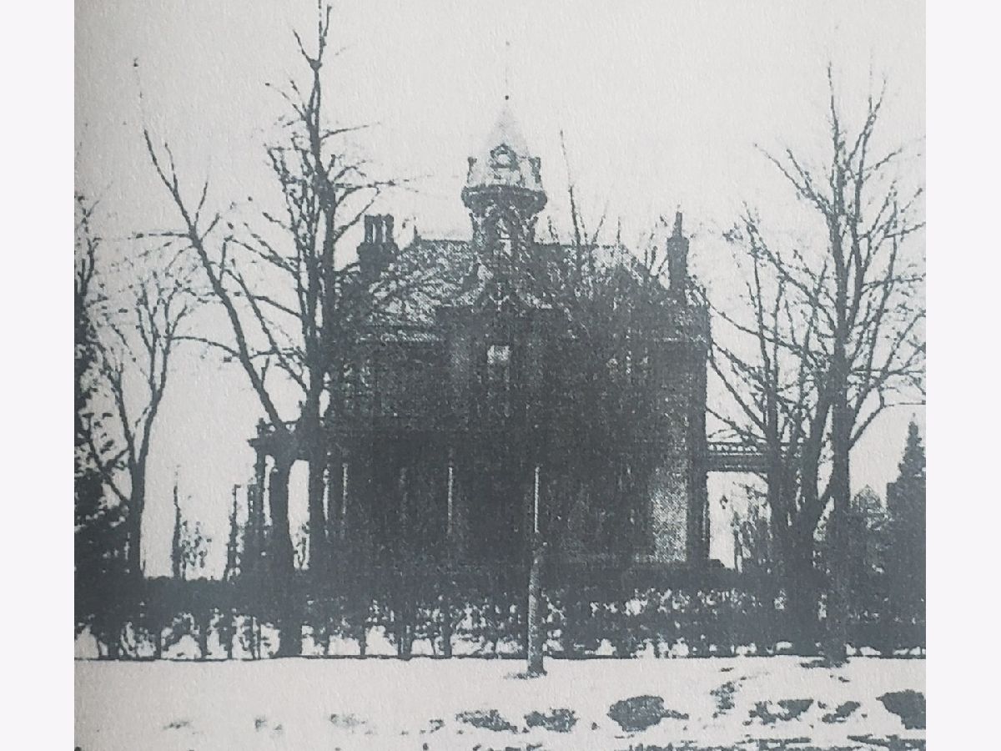
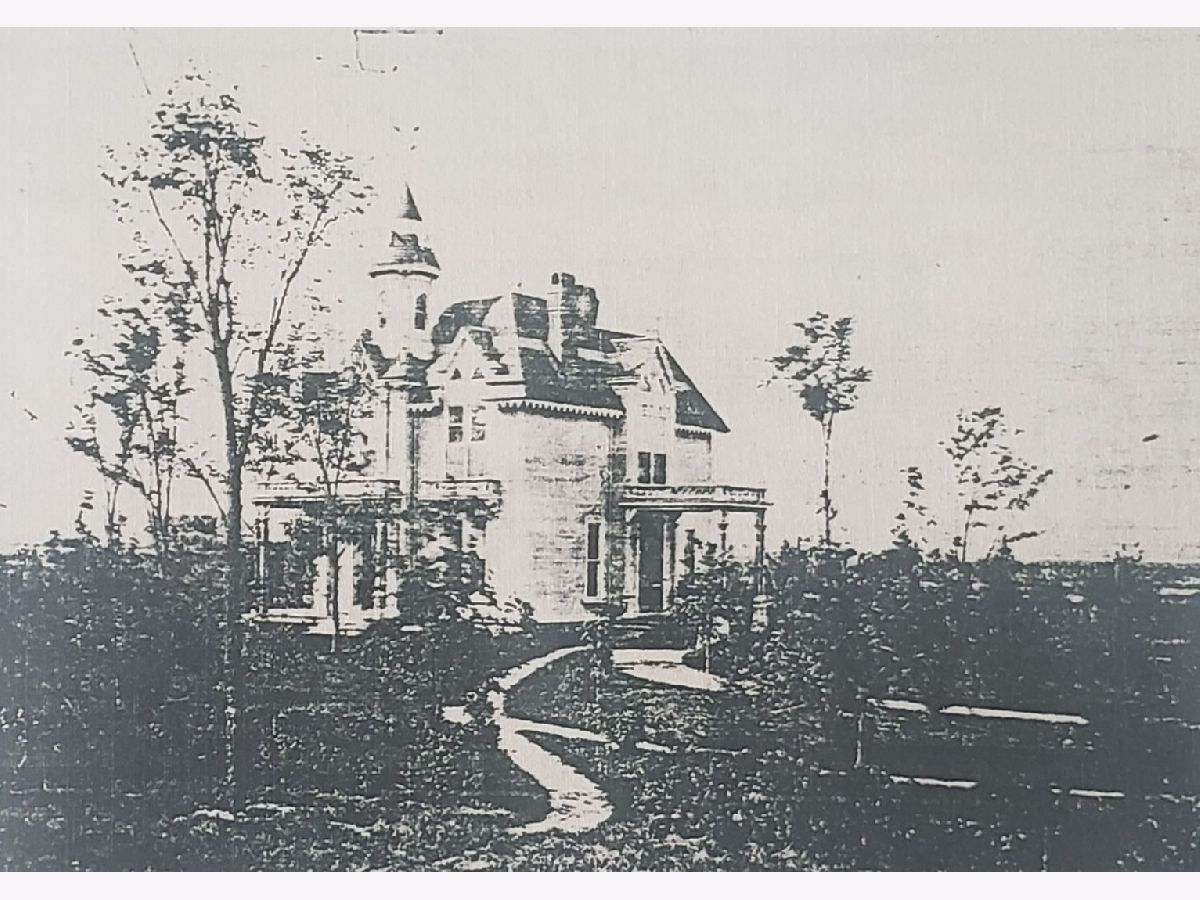
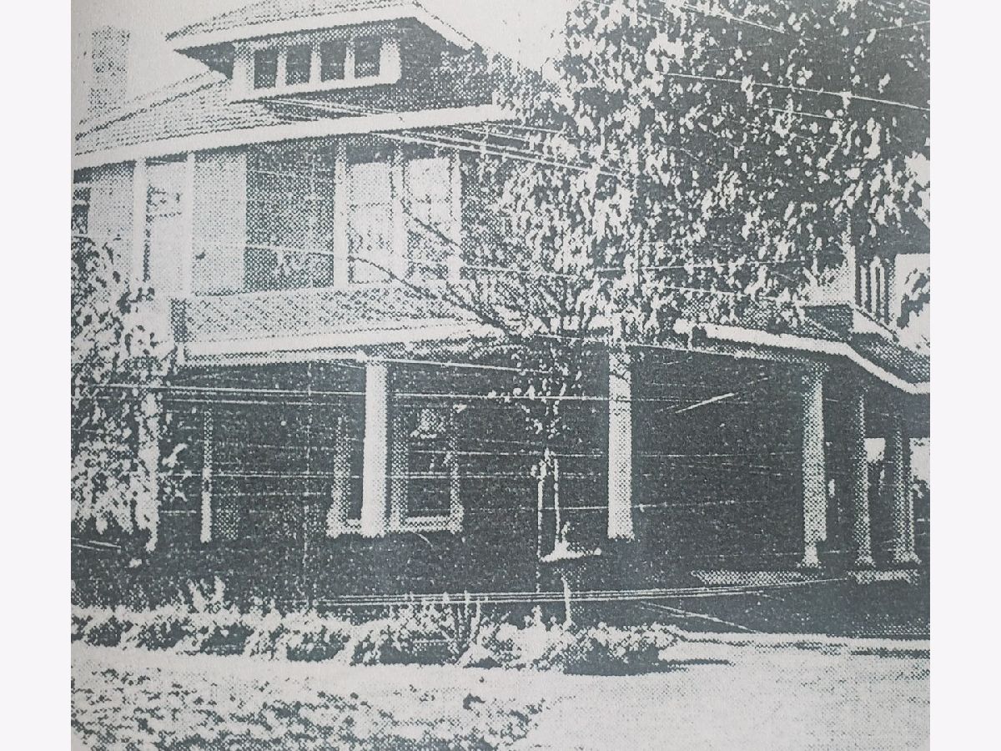
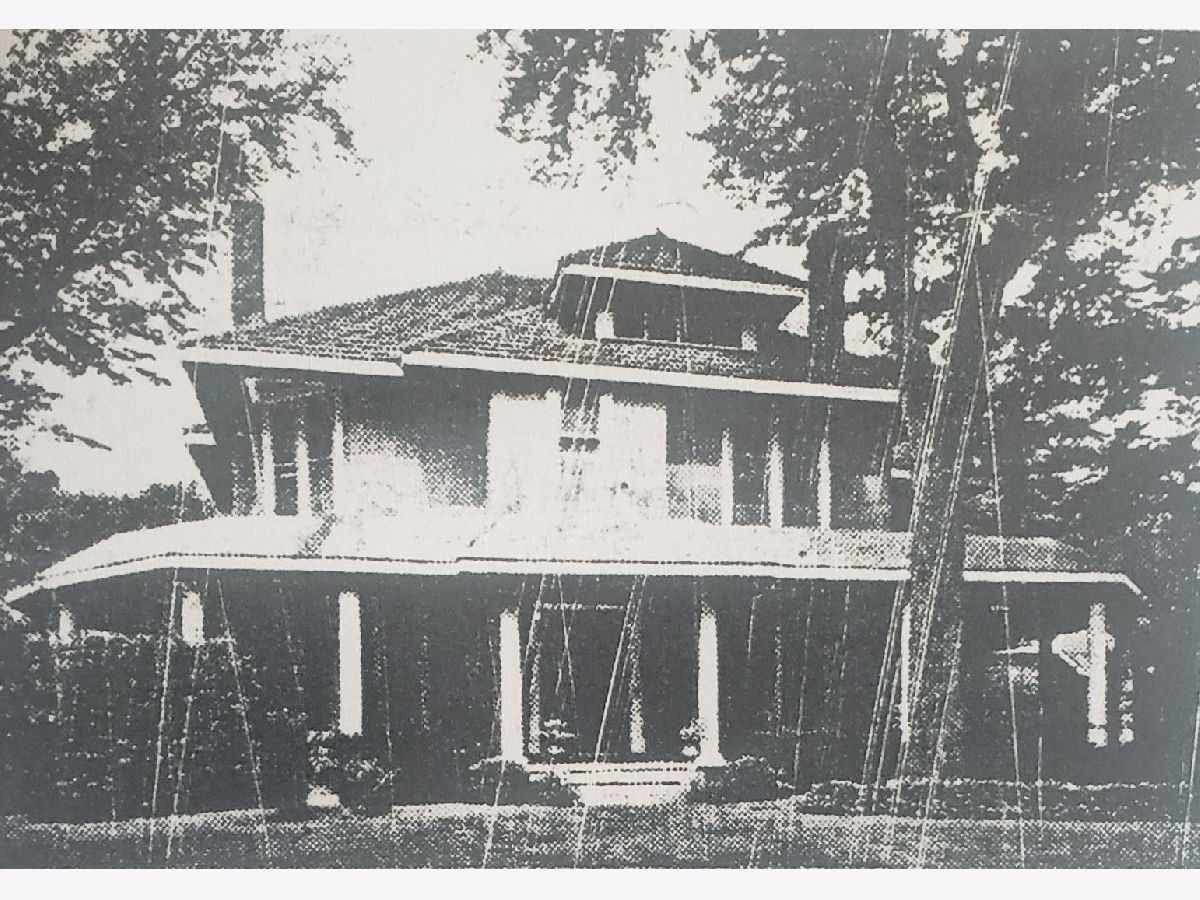
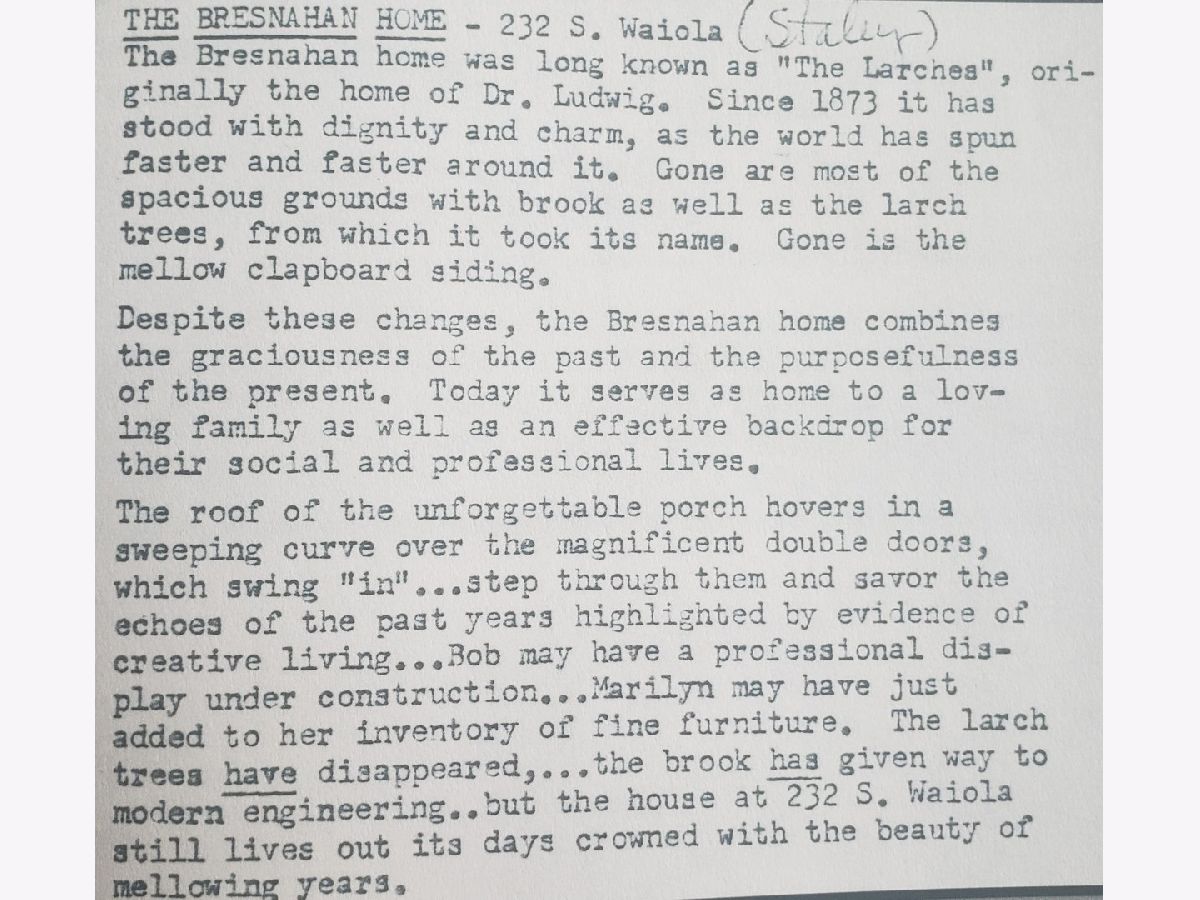
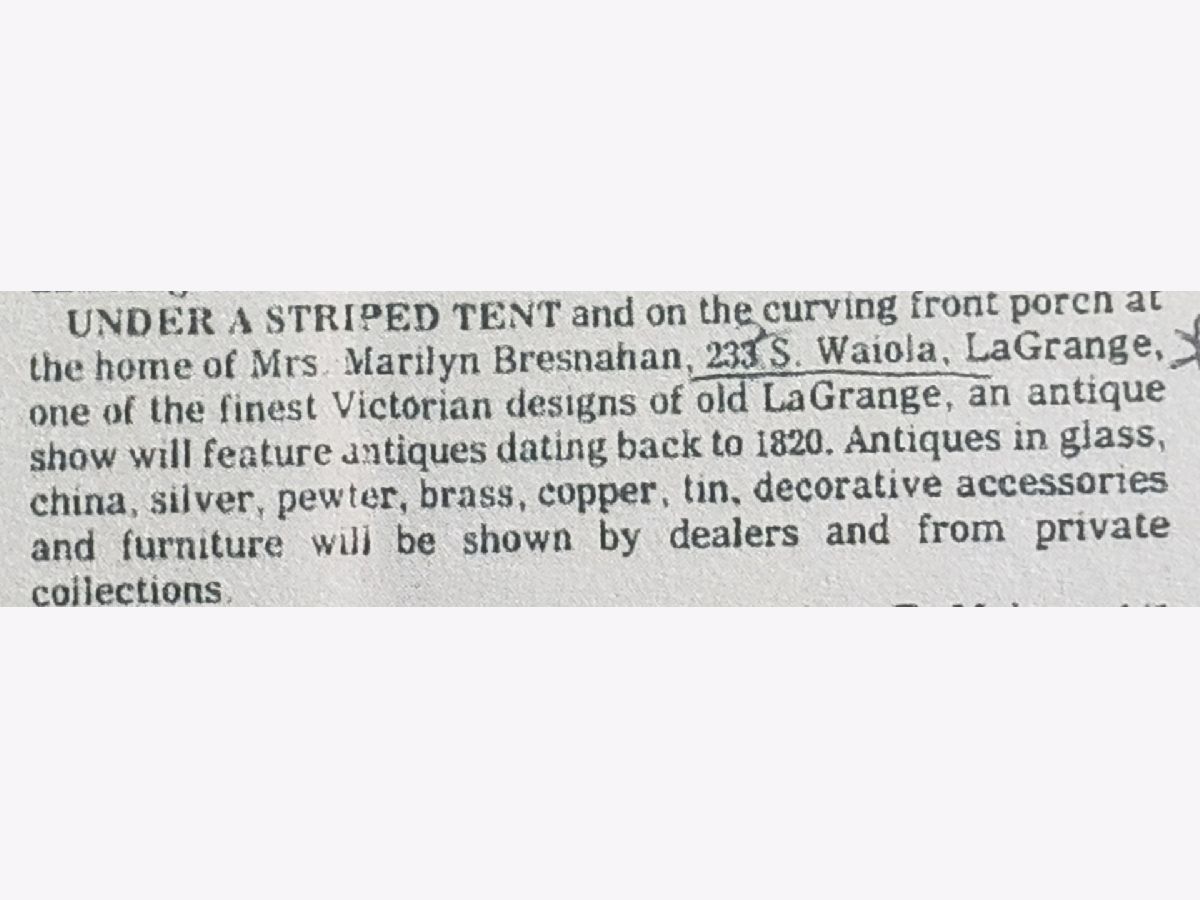

Room Specifics
Total Bedrooms: 5
Bedrooms Above Ground: 5
Bedrooms Below Ground: 0
Dimensions: —
Floor Type: —
Dimensions: —
Floor Type: —
Dimensions: —
Floor Type: —
Dimensions: —
Floor Type: —
Full Bathrooms: 2
Bathroom Amenities: —
Bathroom in Basement: 0
Rooms: —
Basement Description: Unfinished,Cellar
Other Specifics
| — | |
| — | |
| Asphalt | |
| — | |
| — | |
| 110 X 145.92 | |
| Full,Interior Stair,Unfinished | |
| — | |
| — | |
| — | |
| Not in DB | |
| — | |
| — | |
| — | |
| — |
Tax History
| Year | Property Taxes |
|---|---|
| 2022 | $23,294 |
Contact Agent
Nearby Similar Homes
Nearby Sold Comparables
Contact Agent
Listing Provided By
Coldwell Banker Realty


