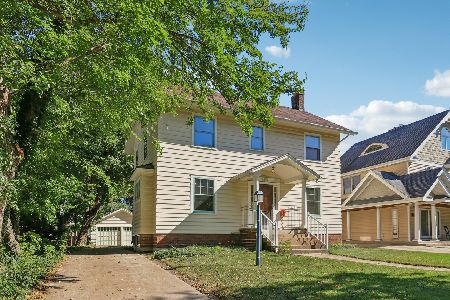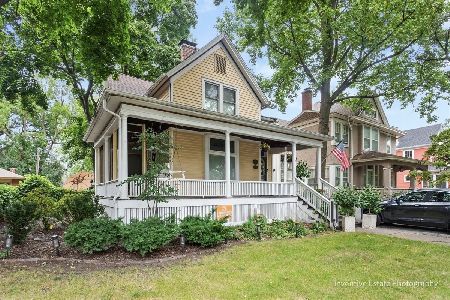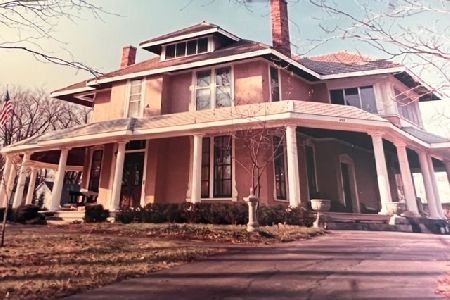228 Waiola Avenue, La Grange, Illinois 60525
$1,310,000
|
Sold
|
|
| Status: | Closed |
| Sqft: | 6,020 |
| Cost/Sqft: | $224 |
| Beds: | 5 |
| Baths: | 6 |
| Year Built: | 1999 |
| Property Taxes: | $24,641 |
| Days On Market: | 1415 |
| Lot Size: | 0,19 |
Description
Newer Construction in Historic La Grange! This is a stunning English country manor home in walk-to-everything Historic District location-2 blocks to train & steps to schools & all the amenities of downtown La Grange! Four finished levels w/over 6,000 SF of quality construction throughout. The house was built by James McNaughton builders and there were no shortcuts. Hardwood floors w/Celtic knot inlay design, stacked molding, magical leaded glass, custom art deco railing, arched entries & volume ceilings! All the bedrooms have adjacent full bathrooms. Gorgeous foyer opens to the LR with fireplace & French doors to the front terrace. The formal DR leads to a lovely kitchen w/island, walk-in pantry, custom cabinetry & high-end appliances. Sun-drenched family room with Lannon stone fireplace and amazing view of the professionally landscaped private yard w/paver & flagstone patios. Beautiful first floor study/bedroom with full bath features vaulted ceiling & built-in cabinetry. Luxurious primary bedroom suite, 2nd floor laundry & spacious bedrooms w/custom closets. Inviting third floor guest suite and lower-level rec room has terrific office space and storage.
Property Specifics
| Single Family | |
| — | |
| — | |
| 1999 | |
| Full | |
| — | |
| No | |
| 0.19 |
| Cook | |
| — | |
| 0 / Not Applicable | |
| None | |
| Lake Michigan,Public | |
| Public Sewer | |
| 11282217 | |
| 18043080230000 |
Nearby Schools
| NAME: | DISTRICT: | DISTANCE: | |
|---|---|---|---|
|
Grade School
Cossitt Avenue Elementary School |
102 | — | |
|
Middle School
Park Junior High School |
102 | Not in DB | |
|
High School
Lyons Twp High School |
204 | Not in DB | |
Property History
| DATE: | EVENT: | PRICE: | SOURCE: |
|---|---|---|---|
| 18 Feb, 2022 | Sold | $1,310,000 | MRED MLS |
| 23 Dec, 2021 | Under contract | $1,350,000 | MRED MLS |
| 20 Dec, 2021 | Listed for sale | $1,350,000 | MRED MLS |
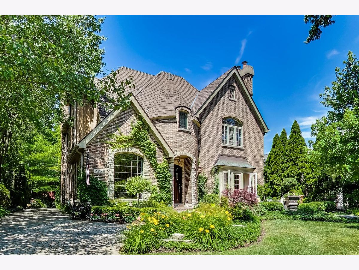
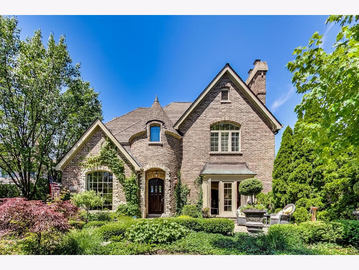
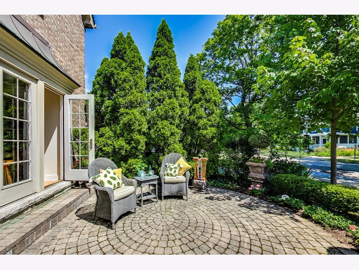
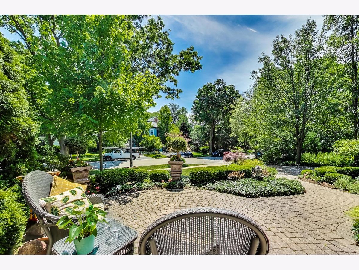
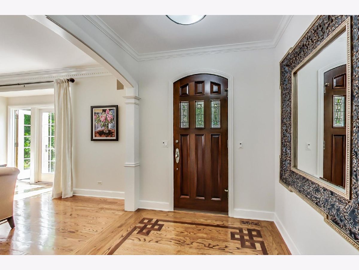
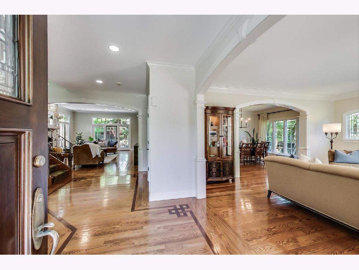
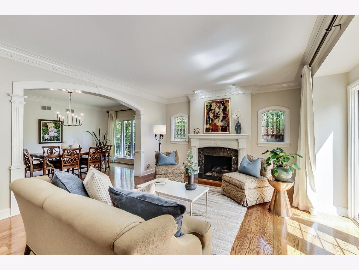
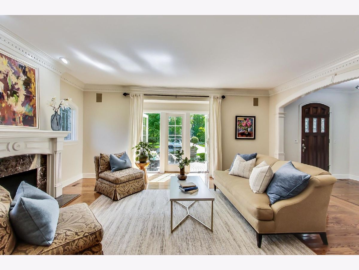
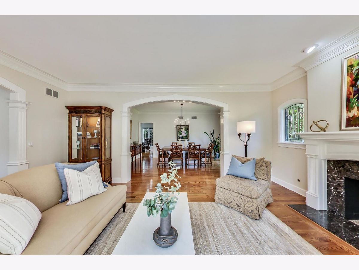
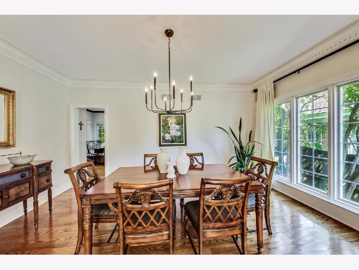
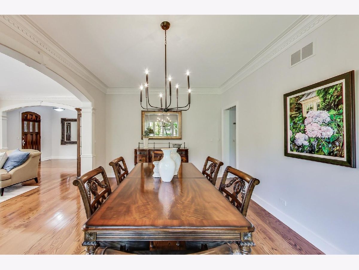
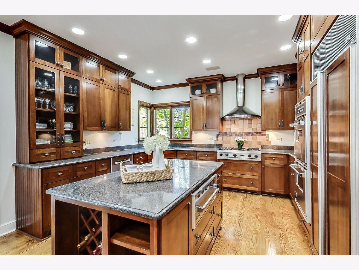
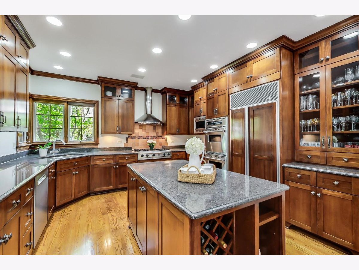
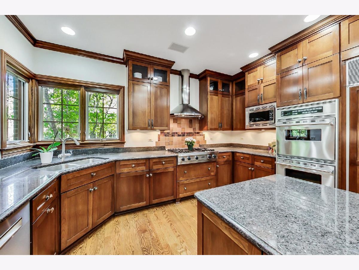
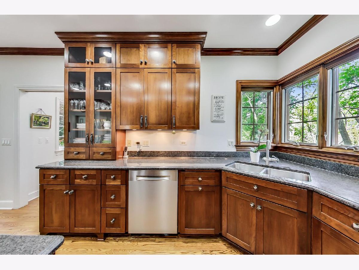
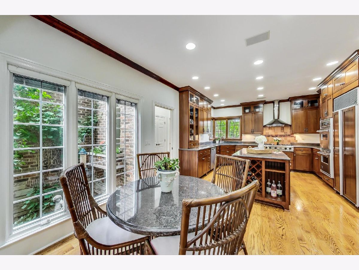
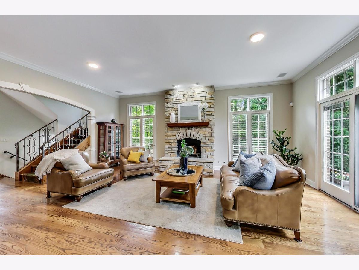
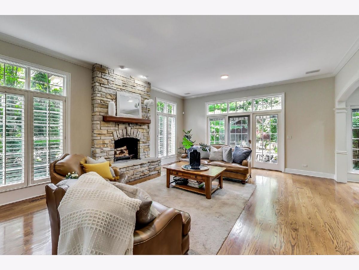
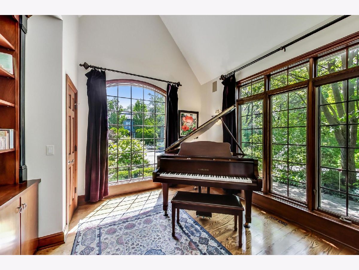
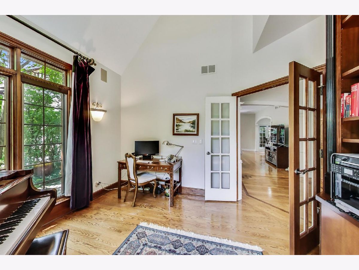
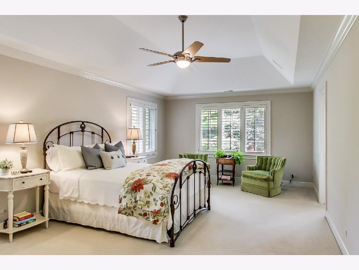
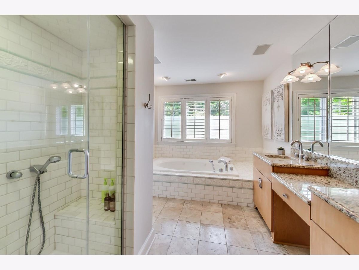
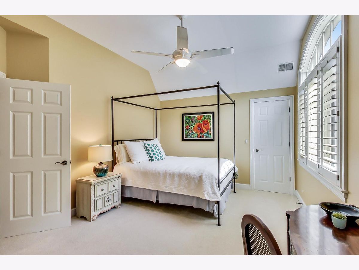
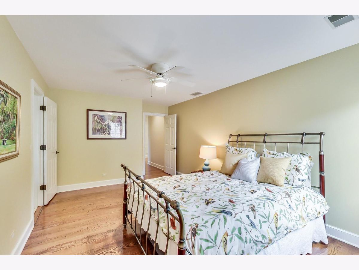
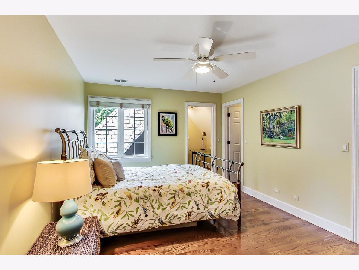
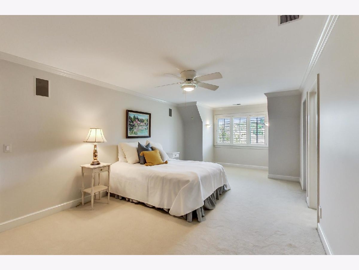
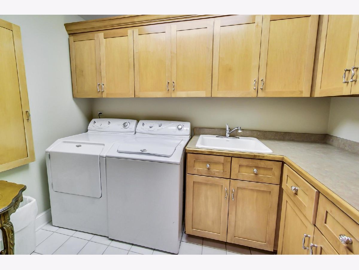
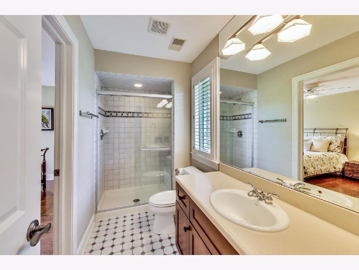
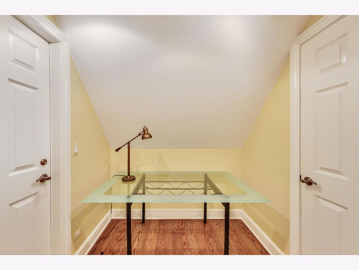
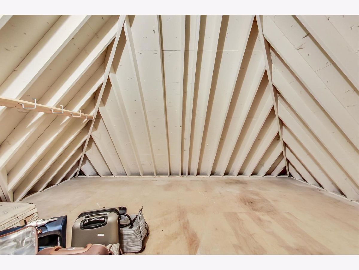
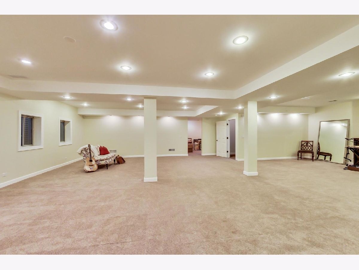
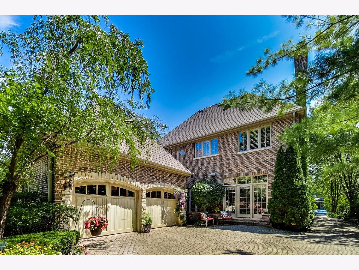
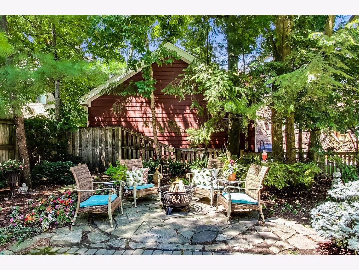
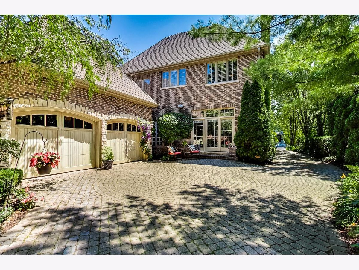
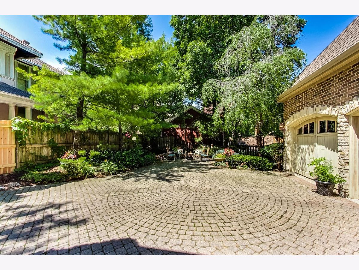
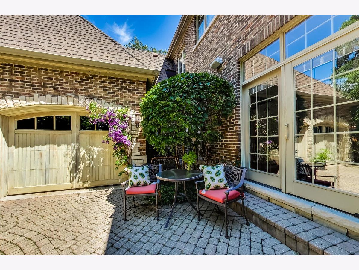
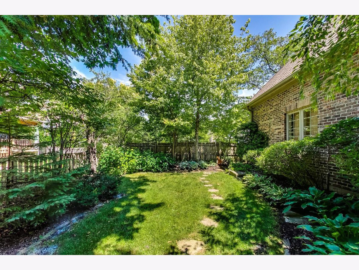
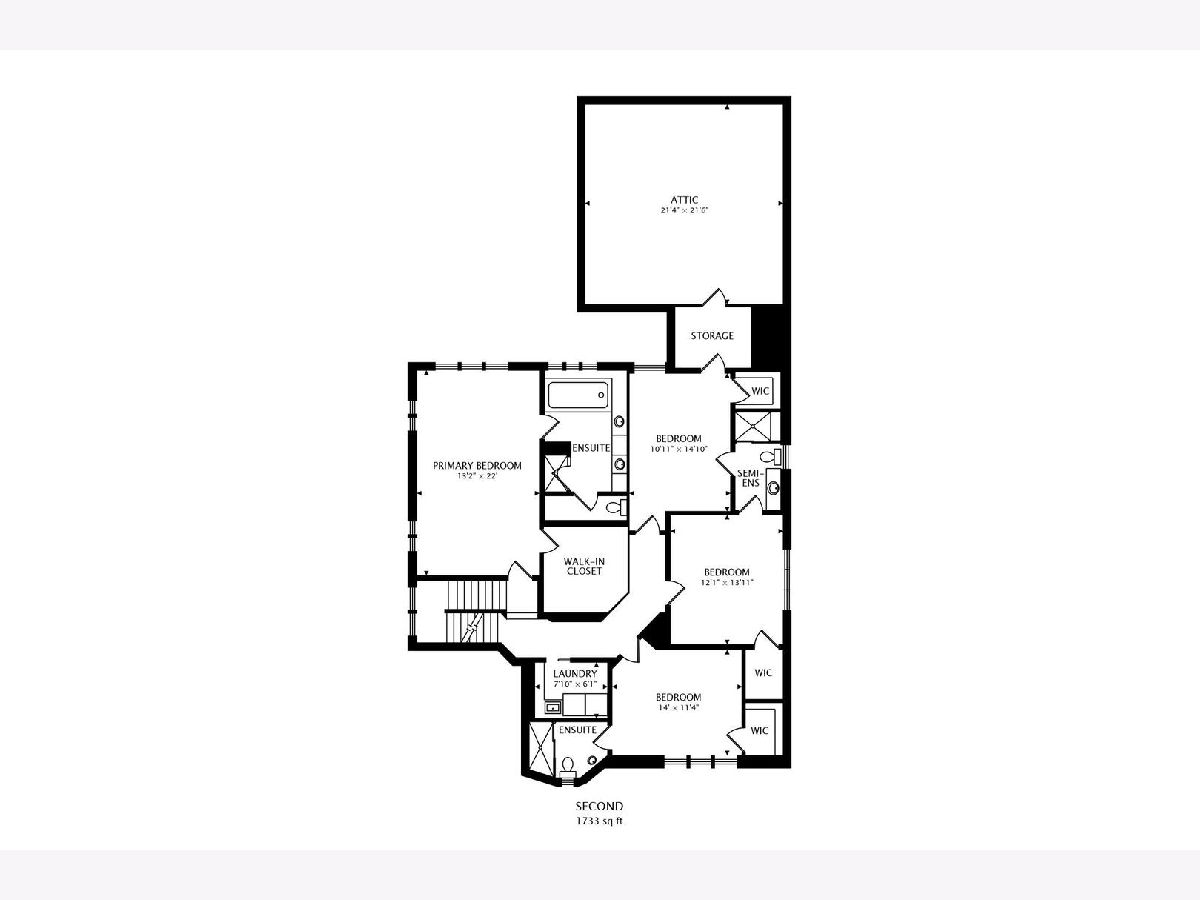
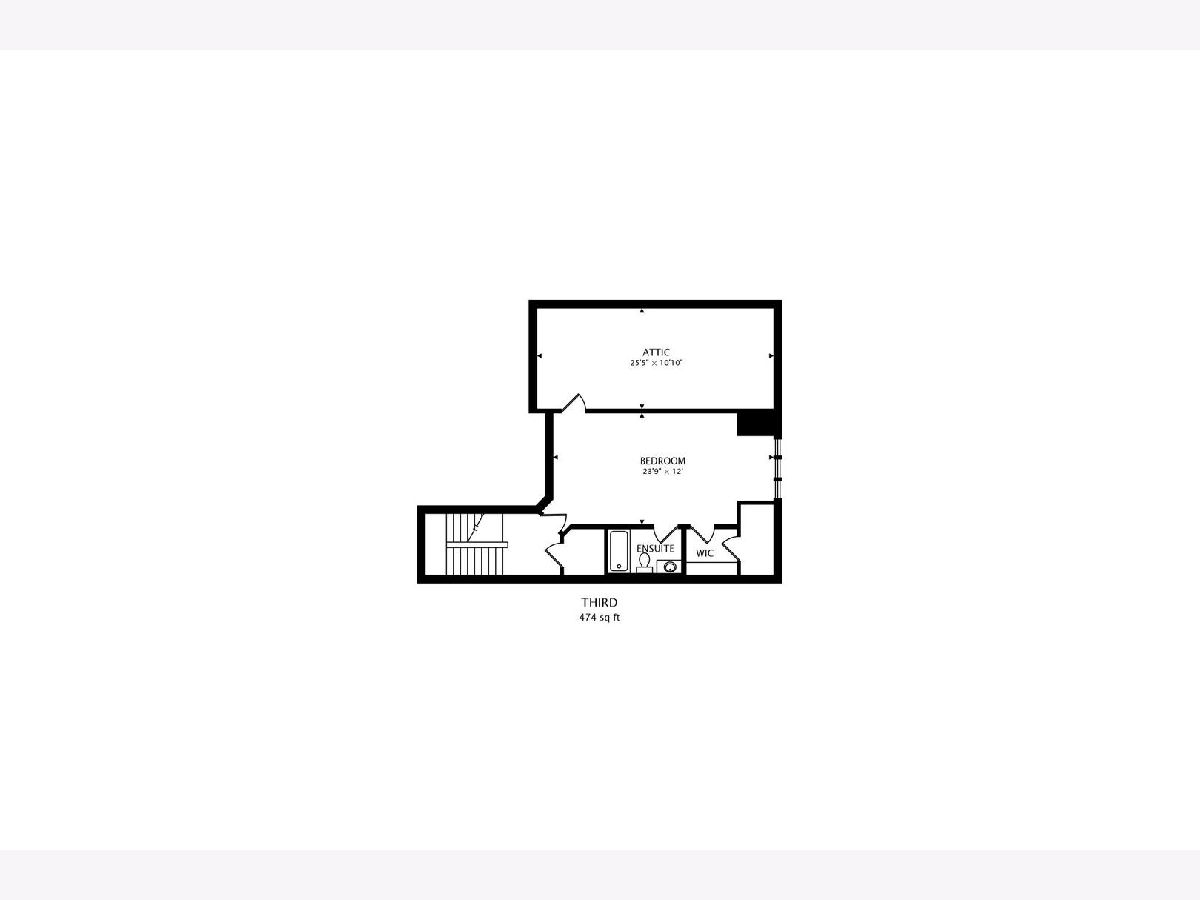
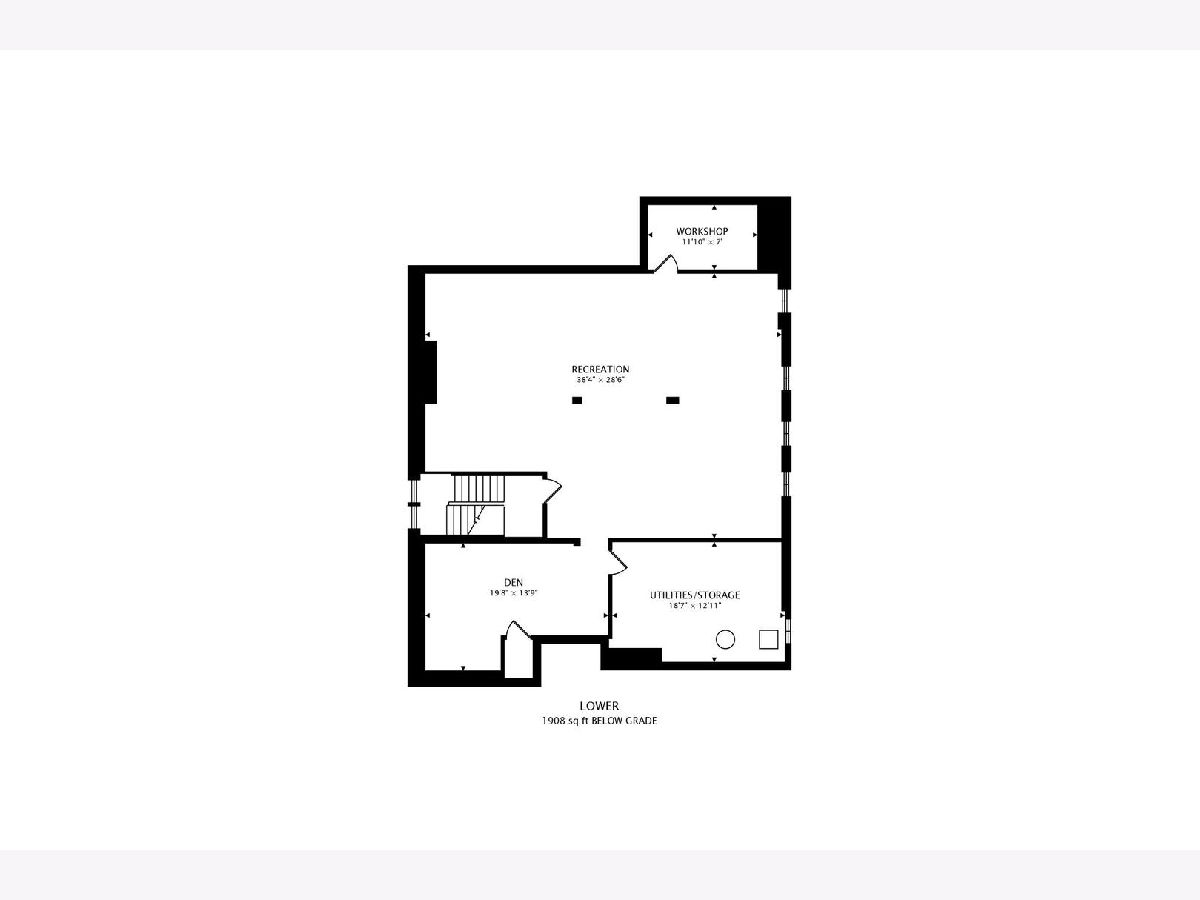
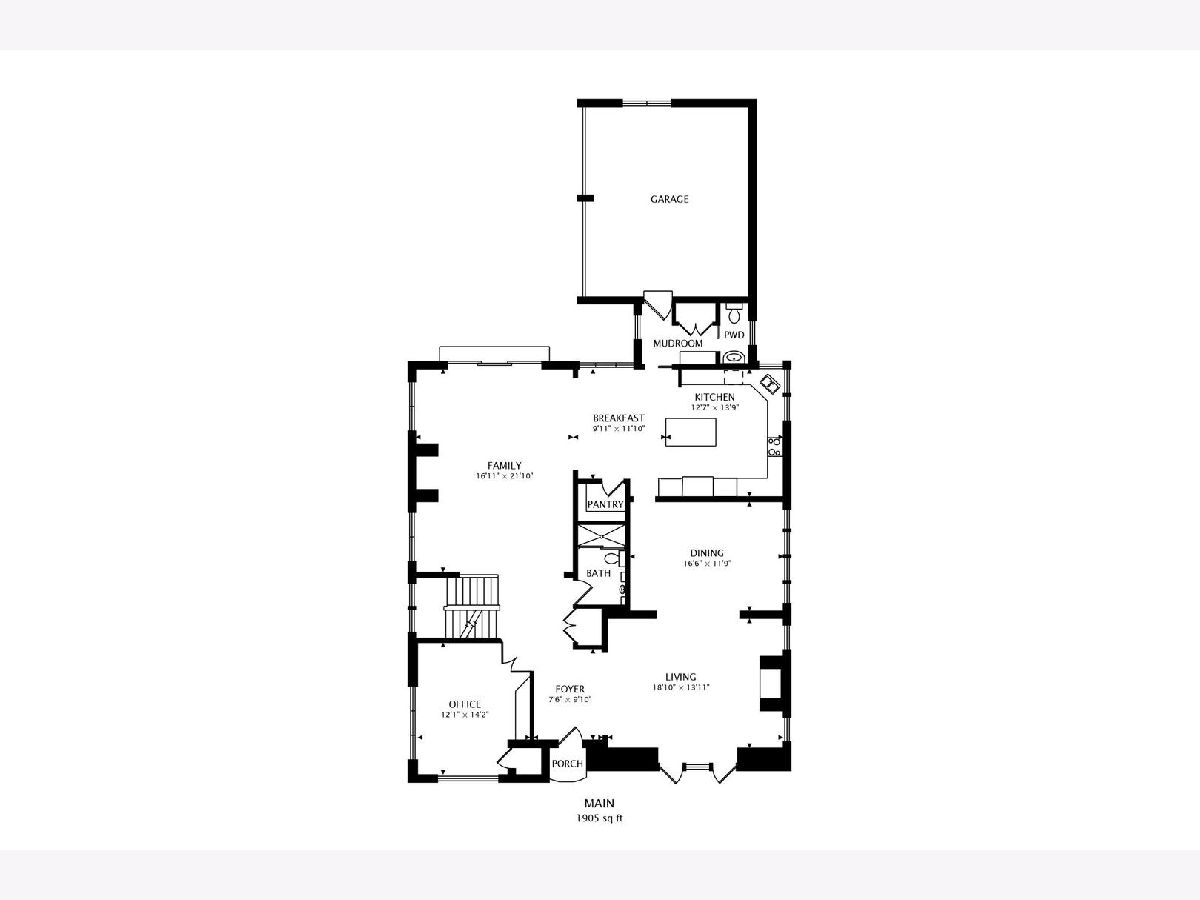
Room Specifics
Total Bedrooms: 5
Bedrooms Above Ground: 5
Bedrooms Below Ground: 0
Dimensions: —
Floor Type: Carpet
Dimensions: —
Floor Type: Hardwood
Dimensions: —
Floor Type: Hardwood
Dimensions: —
Floor Type: —
Full Bathrooms: 6
Bathroom Amenities: Whirlpool,Separate Shower,Double Sink
Bathroom in Basement: 0
Rooms: Attic,Bedroom 5,Foyer,Library,Mud Room,Office,Recreation Room,Tandem Room,Terrace,Walk In Closet
Basement Description: Finished
Other Specifics
| 2 | |
| Concrete Perimeter | |
| Brick | |
| Patio, Dog Run, Brick Paver Patio, Storms/Screens | |
| Landscaped | |
| 60 X 135 | |
| Finished,Full,Interior Stair | |
| Full | |
| Vaulted/Cathedral Ceilings, Hardwood Floors, Second Floor Laundry, First Floor Full Bath | |
| Double Oven, Range, Dishwasher, High End Refrigerator, Washer, Dryer, Disposal | |
| Not in DB | |
| Curbs, Sidewalks, Street Lights, Street Paved | |
| — | |
| — | |
| Wood Burning, Gas Log, Gas Starter |
Tax History
| Year | Property Taxes |
|---|---|
| 2022 | $24,641 |
Contact Agent
Nearby Similar Homes
Nearby Sold Comparables
Contact Agent
Listing Provided By
@properties


