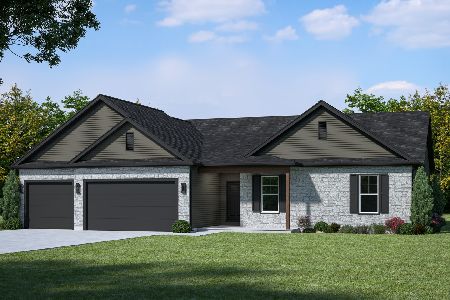2320 Coventry Circle, Sycamore, Illinois 60178
$274,000
|
Sold
|
|
| Status: | Closed |
| Sqft: | 1,873 |
| Cost/Sqft: | $146 |
| Beds: | 3 |
| Baths: | 2 |
| Year Built: | 2017 |
| Property Taxes: | $0 |
| Days On Market: | 3121 |
| Lot Size: | 0,29 |
Description
The Ashbury model has an open floor plan with the modern amenities that you would expect in a new home. Cathedral ceilings in the great room that is open to the luxury kitchen with granite counter tops, 42" dovetail cabinetry with soft close drawers and crown molding are all standard. Hardwood floors in the main living space with ceramic tiles in the bathrooms. 9 foot ceilings standard in both the main level and also in the basement with finished options available. Fireplace in great room with a mantel and tile that can be upgraded to include a hearth as well as wood burning options as well. Master bedroom with tray ceiling standard and master bath with double sinks, soaker tub and separate shower. Soaker tub can be removed to allow for larger walkin shower with tiled floor, benches, shelves and rainhead options. Mudroom and first floor laundry off 3 car garage. Many custom options available. Pictures of actual home.
Property Specifics
| Single Family | |
| — | |
| — | |
| 2017 | |
| Full | |
| ASHBURY | |
| No | |
| 0.29 |
| De Kalb | |
| North Grove Crossings | |
| 65 / Quarterly | |
| Other | |
| Public | |
| Public Sewer | |
| 09694907 | |
| 0621277009 |
Property History
| DATE: | EVENT: | PRICE: | SOURCE: |
|---|---|---|---|
| 15 Mar, 2018 | Sold | $274,000 | MRED MLS |
| 30 Jan, 2018 | Under contract | $274,000 | MRED MLS |
| 19 Jul, 2017 | Listed for sale | $274,000 | MRED MLS |
| 2 Aug, 2019 | Sold | $280,000 | MRED MLS |
| 30 Jun, 2019 | Under contract | $284,900 | MRED MLS |
| 17 Jun, 2019 | Listed for sale | $284,900 | MRED MLS |
| 17 Oct, 2025 | Sold | $415,000 | MRED MLS |
| 23 Aug, 2025 | Under contract | $430,000 | MRED MLS |
| — | Last price change | $450,000 | MRED MLS |
| 18 Jul, 2025 | Listed for sale | $450,000 | MRED MLS |
Room Specifics
Total Bedrooms: 3
Bedrooms Above Ground: 3
Bedrooms Below Ground: 0
Dimensions: —
Floor Type: —
Dimensions: —
Floor Type: —
Full Bathrooms: 2
Bathroom Amenities: Separate Shower,Double Sink,Soaking Tub
Bathroom in Basement: 0
Rooms: No additional rooms
Basement Description: Unfinished,Bathroom Rough-In
Other Specifics
| 3 | |
| Concrete Perimeter | |
| Asphalt | |
| Storms/Screens | |
| Corner Lot | |
| 172X13X174X65X68 | |
| — | |
| Full | |
| Vaulted/Cathedral Ceilings, Hardwood Floors, First Floor Bedroom, First Floor Laundry, First Floor Full Bath | |
| Range, Microwave, Dishwasher | |
| Not in DB | |
| — | |
| — | |
| — | |
| Gas Log |
Tax History
| Year | Property Taxes |
|---|---|
| 2019 | $7,276 |
| 2025 | $9,772 |
Contact Agent
Nearby Similar Homes
Nearby Sold Comparables
Contact Agent
Listing Provided By
Coldwell Banker The Real Estate Group - Sycamore






