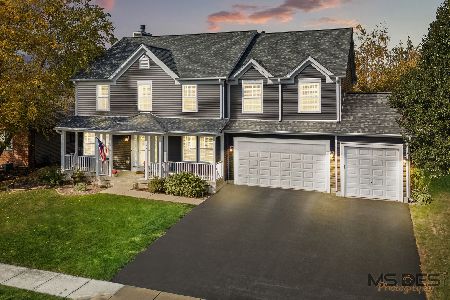2320 Dustin Drive, Sycamore, Illinois 60178
$263,900
|
Sold
|
|
| Status: | Closed |
| Sqft: | 2,553 |
| Cost/Sqft: | $106 |
| Beds: | 4 |
| Baths: | 3 |
| Year Built: | 2006 |
| Property Taxes: | $8,499 |
| Days On Market: | 3316 |
| Lot Size: | 0,24 |
Description
THIS CUSTOM HERON CREEK HOME "SPARKLES!" STUNNING & IN EXCELLENT CONDITION, THIS 4 BEDROOM & 3-CAR GARAGE HOME OFFERS 2,553 SQ. FT. Looking for a spacious & beautiful kitchen? Abundant granite counter-space, tiered hickory cabinetry w/ dovetail drawers, 7' breakfast bar & island, built-in wide pantry, stainless steel appliances, elegant pendant lighting & hardwood flooring complete the chef's delight kitchen! Sun-filled living room showcases vaulted ceiling, transom windows, floor-to-ceiling brick fireplace with gas logs... a favorite gathering area! 2-story foyer with transom windows & side lights welcome you. Formal dining room features crown molding, chair-rail & attractive chandelier. Master Suite boasts vaulted bedroom & spa-like bath, offering whirlpool tub w/ tile surround, separate shower, linen closet, 2-sinks & walk-in closet. 2nd bedroom or den presents IKEA bookshelves & vaulted ceiling. 15'x8' 2nd level laundry suite! Energy efficient systems & outside patio too!
Property Specifics
| Single Family | |
| — | |
| — | |
| 2006 | |
| — | |
| — | |
| No | |
| 0.24 |
| — | |
| Heron Creek | |
| 310 / Annual | |
| — | |
| — | |
| — | |
| 09403889 | |
| 0621128009 |
Nearby Schools
| NAME: | DISTRICT: | DISTANCE: | |
|---|---|---|---|
|
Grade School
North Grove Elementary School |
427 | — | |
|
Middle School
Sycamore Middle School |
427 | Not in DB | |
|
High School
Sycamore High School |
427 | Not in DB | |
Property History
| DATE: | EVENT: | PRICE: | SOURCE: |
|---|---|---|---|
| 3 Feb, 2017 | Sold | $263,900 | MRED MLS |
| 18 Dec, 2016 | Under contract | $269,900 | MRED MLS |
| 13 Dec, 2016 | Listed for sale | $269,900 | MRED MLS |
Room Specifics
Total Bedrooms: 4
Bedrooms Above Ground: 4
Bedrooms Below Ground: 0
Dimensions: —
Floor Type: —
Dimensions: —
Floor Type: —
Dimensions: —
Floor Type: —
Full Bathrooms: 3
Bathroom Amenities: Whirlpool,Separate Shower,Double Sink
Bathroom in Basement: 0
Rooms: —
Basement Description: Unfinished,Other,Bathroom Rough-In
Other Specifics
| 3 | |
| — | |
| Asphalt | |
| — | |
| — | |
| 75.71X140.16X75.20X145.06 | |
| Full,Unfinished | |
| — | |
| — | |
| — | |
| Not in DB | |
| — | |
| — | |
| — | |
| — |
Tax History
| Year | Property Taxes |
|---|---|
| 2017 | $8,499 |
Contact Agent
Nearby Similar Homes
Nearby Sold Comparables
Contact Agent
Listing Provided By
Coldwell Banker The Real Estate Group




