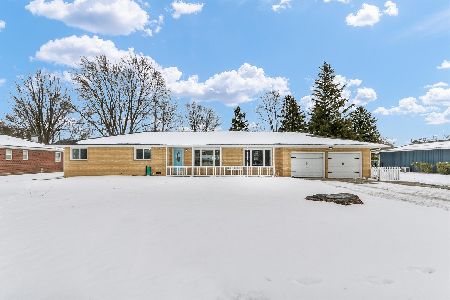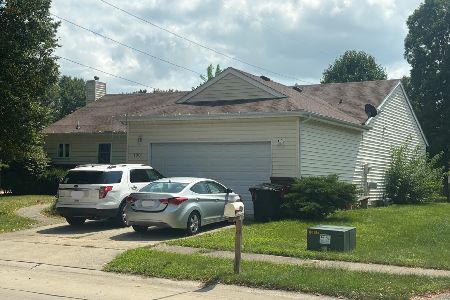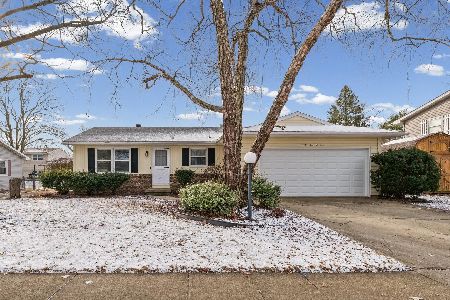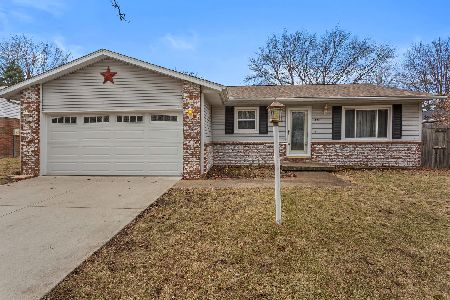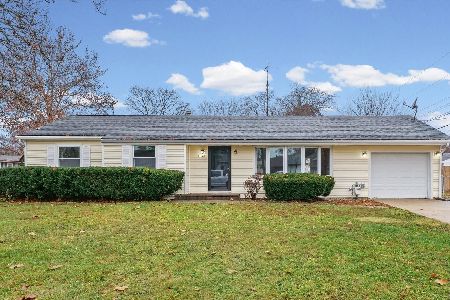2320 Osage Drive, Champaign, Illinois 61821
$152,000
|
Sold
|
|
| Status: | Closed |
| Sqft: | 1,346 |
| Cost/Sqft: | $113 |
| Beds: | 3 |
| Baths: | 2 |
| Year Built: | 1987 |
| Property Taxes: | $4,220 |
| Days On Market: | 2545 |
| Lot Size: | 0,16 |
Description
Meticulously cared for home with many updates. Nice floor plan that includes a master bedroom suite. The kitchen boasts new stainless steel appliances, disposal and kitchen counter tops. (2018). The home has gleaming laminate wood floors & a large living room with a wood burning fireplace. The homeowner has improved the home by adding a new roof in 2017, fencing in 2016 & extra insulation in 2014. Enjoy the morning sun on the back patio. A home warranty is in place & transferable to the new owner. Osage Drive is a great location & convenient to the University of Illinois
Property Specifics
| Single Family | |
| — | |
| Ranch | |
| 1987 | |
| None | |
| — | |
| No | |
| 0.16 |
| Champaign | |
| Southwood | |
| 0 / Not Applicable | |
| None | |
| Public | |
| Public Sewer | |
| 10310064 | |
| 452022484006 |
Nearby Schools
| NAME: | DISTRICT: | DISTANCE: | |
|---|---|---|---|
|
Grade School
Champaign/middle Call Unit 4 351 |
4 | — | |
|
Middle School
Champaign/middle Call Unit 4 351 |
4 | Not in DB | |
|
High School
Centennial High School |
4 | Not in DB | |
Property History
| DATE: | EVENT: | PRICE: | SOURCE: |
|---|---|---|---|
| 22 Mar, 2013 | Sold | $133,000 | MRED MLS |
| 6 Feb, 2013 | Under contract | $139,000 | MRED MLS |
| 9 Jan, 2013 | Listed for sale | $0 | MRED MLS |
| 25 Apr, 2019 | Sold | $152,000 | MRED MLS |
| 17 Mar, 2019 | Under contract | $152,500 | MRED MLS |
| 14 Mar, 2019 | Listed for sale | $152,500 | MRED MLS |
Room Specifics
Total Bedrooms: 3
Bedrooms Above Ground: 3
Bedrooms Below Ground: 0
Dimensions: —
Floor Type: —
Dimensions: —
Floor Type: —
Full Bathrooms: 2
Bathroom Amenities: Separate Shower
Bathroom in Basement: 0
Rooms: No additional rooms
Basement Description: Crawl
Other Specifics
| 2 | |
| Concrete Perimeter | |
| Concrete | |
| Patio, Porch | |
| Fenced Yard | |
| 66 X 104 X 66 X 101 | |
| Pull Down Stair | |
| Full | |
| Wood Laminate Floors, First Floor Bedroom, First Floor Laundry, First Floor Full Bath | |
| — | |
| Not in DB | |
| Sidewalks, Street Paved | |
| — | |
| — | |
| Wood Burning |
Tax History
| Year | Property Taxes |
|---|---|
| 2013 | $3,556 |
| 2019 | $4,220 |
Contact Agent
Nearby Similar Homes
Nearby Sold Comparables
Contact Agent
Listing Provided By
Coldwell Banker The R.E. Group

