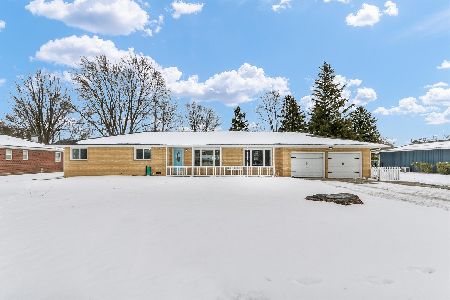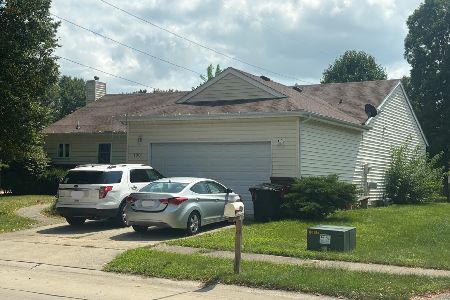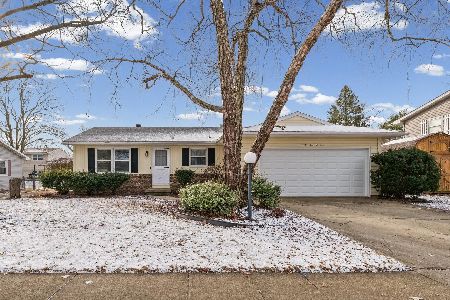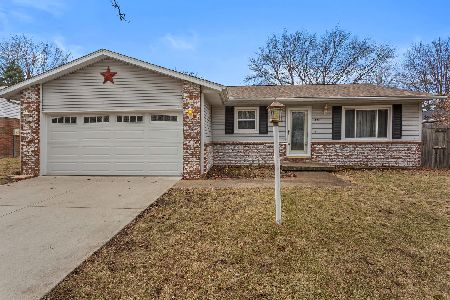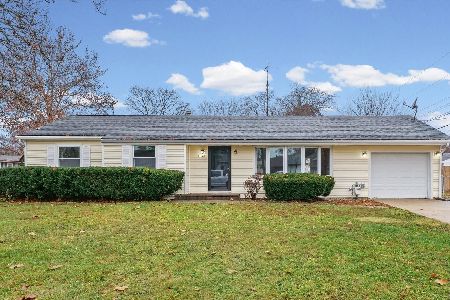2322 Osage Dr, Champaign, Illinois 61821
$140,000
|
Sold
|
|
| Status: | Closed |
| Sqft: | 1,376 |
| Cost/Sqft: | $102 |
| Beds: | 3 |
| Baths: | 2 |
| Year Built: | 1990 |
| Property Taxes: | $3,151 |
| Days On Market: | 4388 |
| Lot Size: | 0,00 |
Description
Come see this well-kept home in desirable Southwood Subdivision! The furnace and air conditioner were replaced in 2008 and interior and exterior paint have been kept up on as well. Enjoy the large eat in kitchen that is open to the family room - perfect for entertaining! The garage boasts an extra deep area that would be perfect for storage or a workbench area. Sewer line was just replaced too. The back yard is a generous size and features a shed and a deck.
Property Specifics
| Single Family | |
| — | |
| Ranch | |
| 1990 | |
| None | |
| — | |
| No | |
| — |
| Champaign | |
| Southwood | |
| — / — | |
| — | |
| Public | |
| Public Sewer | |
| 09452226 | |
| 452022484007 |
Nearby Schools
| NAME: | DISTRICT: | DISTANCE: | |
|---|---|---|---|
|
Grade School
Soc |
— | ||
|
Middle School
Call Unt 4 351-3701 |
Not in DB | ||
|
High School
Centennial High School |
Not in DB | ||
Property History
| DATE: | EVENT: | PRICE: | SOURCE: |
|---|---|---|---|
| 13 Apr, 2015 | Sold | $140,000 | MRED MLS |
| 27 Feb, 2015 | Under contract | $140,000 | MRED MLS |
| — | Last price change | $142,000 | MRED MLS |
| 24 Feb, 2014 | Listed for sale | $142,000 | MRED MLS |
Room Specifics
Total Bedrooms: 3
Bedrooms Above Ground: 3
Bedrooms Below Ground: 0
Dimensions: —
Floor Type: Carpet
Dimensions: —
Floor Type: Carpet
Full Bathrooms: 2
Bathroom Amenities: —
Bathroom in Basement: —
Rooms: Walk In Closet
Basement Description: Crawl
Other Specifics
| 2 | |
| — | |
| — | |
| Deck, Patio, Porch | |
| Cul-De-Sac,Fenced Yard | |
| 123X126X101X57 | |
| — | |
| Full | |
| First Floor Bedroom | |
| Dishwasher, Disposal, Dryer, Microwave, Range Hood, Range, Refrigerator, Washer | |
| Not in DB | |
| — | |
| — | |
| — | |
| Gas Starter, Wood Burning |
Tax History
| Year | Property Taxes |
|---|---|
| 2015 | $3,151 |
Contact Agent
Nearby Similar Homes
Nearby Sold Comparables
Contact Agent
Listing Provided By
RE/MAX REALTY ASSOCIATES-CHA


