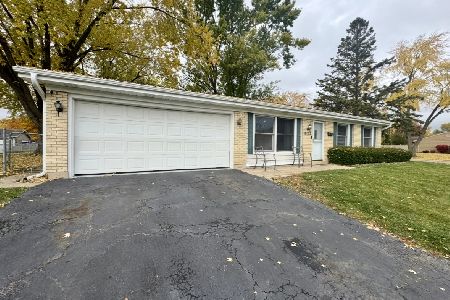2320 Sherborn Lane, Schaumburg, Illinois 60193
$310,000
|
Sold
|
|
| Status: | Closed |
| Sqft: | 1,591 |
| Cost/Sqft: | $181 |
| Beds: | 3 |
| Baths: | 2 |
| Year Built: | 1986 |
| Property Taxes: | $5,043 |
| Days On Market: | 1645 |
| Lot Size: | 0,35 |
Description
Nice ranch home waiting for a new buyer!! Good size foyer leads to kitchen and living room/dining room combo with vaulted ceilings!! Eat-in kitchen has plenty of counter space and bay window. Hardwood floors through out most of the home. Large family room in back for entertaining!! Private back yard...paver brick patio and garden area too! Architectural roof only 1 year old!! Close to shopping and restaurants.
Property Specifics
| Single Family | |
| — | |
| Ranch | |
| 1986 | |
| None | |
| — | |
| No | |
| 0.35 |
| Cook | |
| Weathersfield West | |
| — / Not Applicable | |
| None | |
| Lake Michigan | |
| Public Sewer | |
| 11159606 | |
| 07194210100000 |
Nearby Schools
| NAME: | DISTRICT: | DISTANCE: | |
|---|---|---|---|
|
Grade School
Campanelli Elementary School |
54 | — | |
|
Middle School
Jane Addams Junior High School |
54 | Not in DB | |
|
High School
Hoffman Estates High School |
211 | Not in DB | |
Property History
| DATE: | EVENT: | PRICE: | SOURCE: |
|---|---|---|---|
| 23 Aug, 2021 | Sold | $310,000 | MRED MLS |
| 21 Jul, 2021 | Under contract | $288,500 | MRED MLS |
| 16 Jul, 2021 | Listed for sale | $288,500 | MRED MLS |
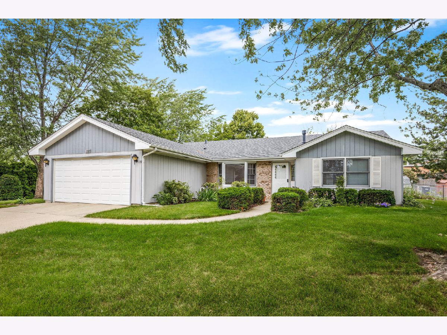

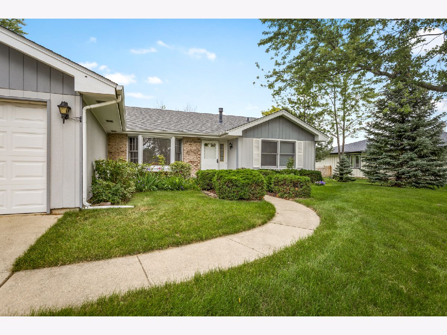
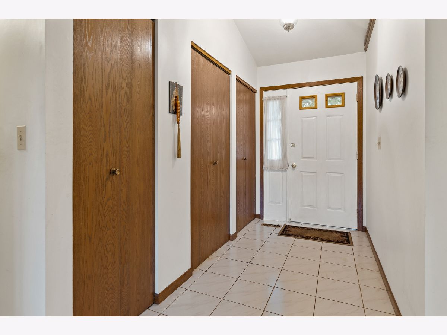
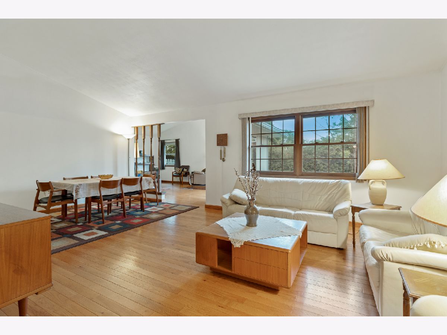

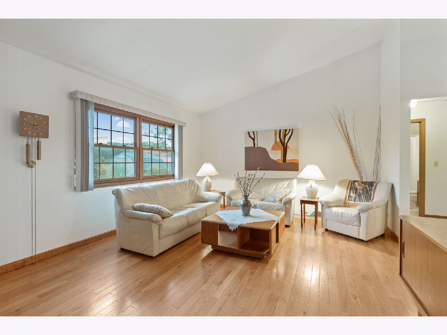
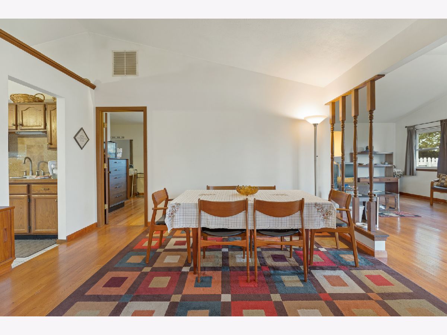
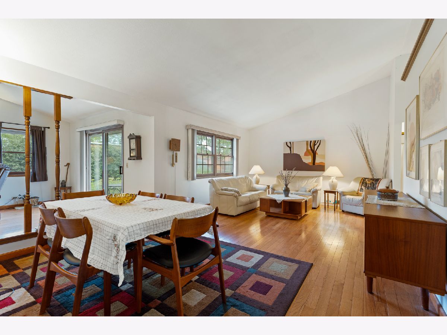

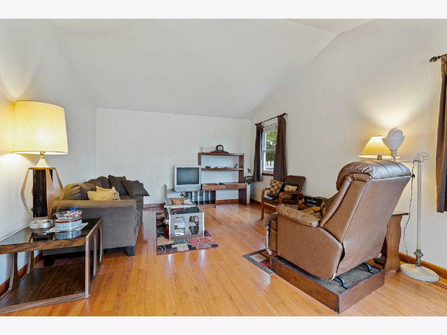
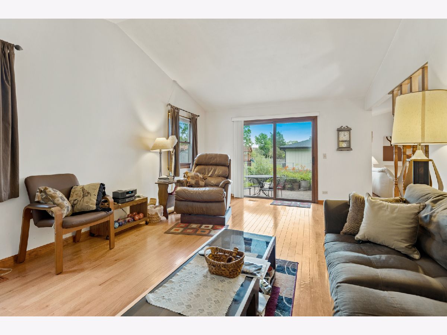
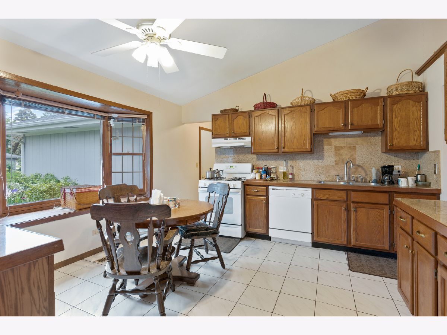
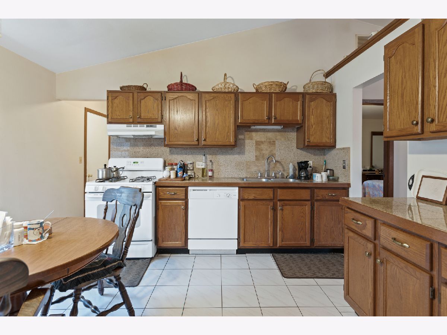
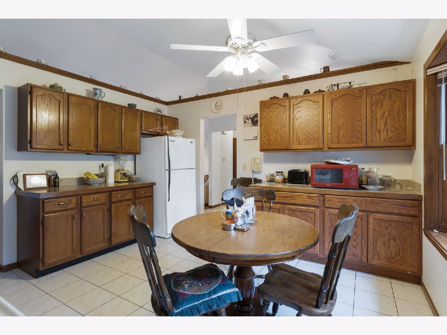
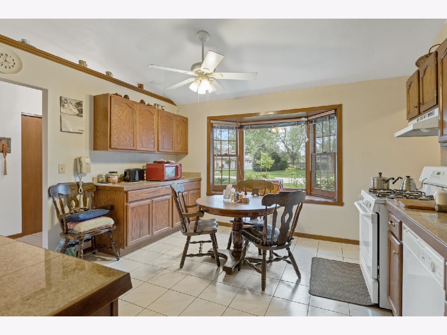
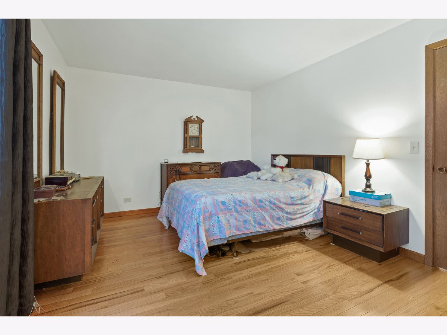
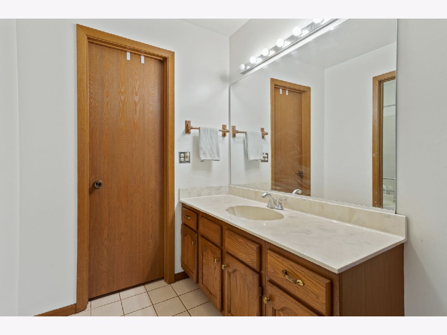
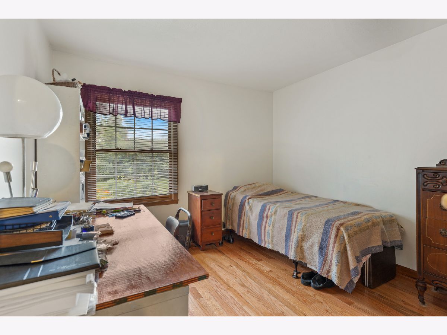
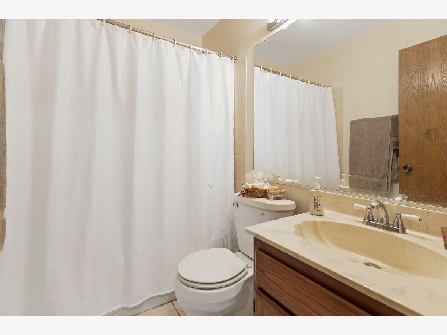
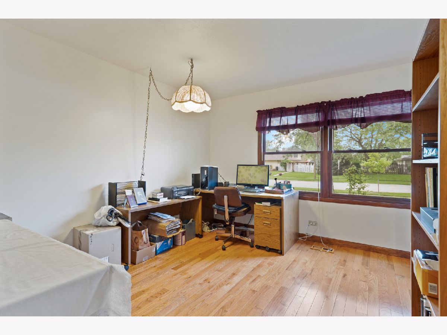
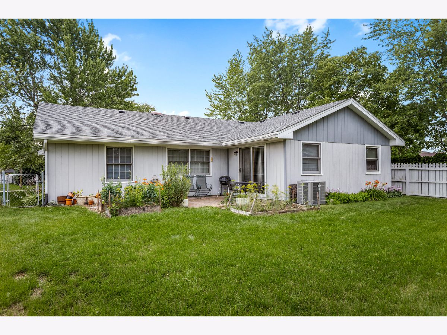
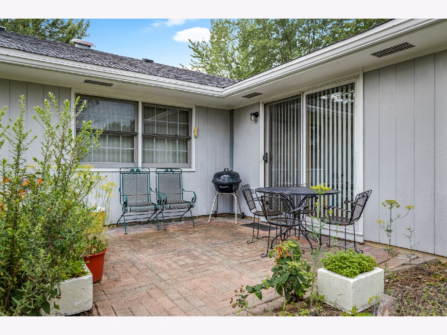
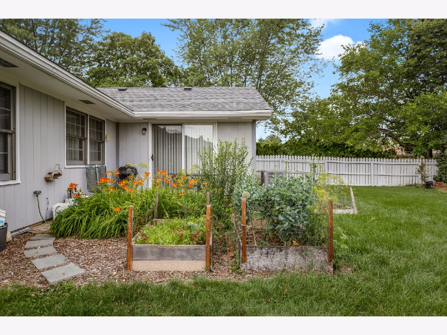
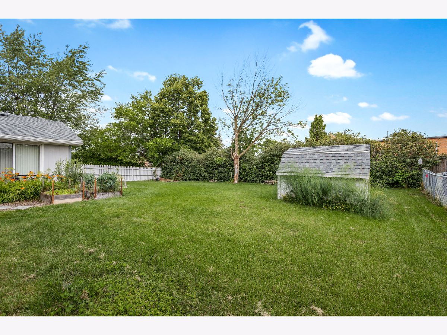
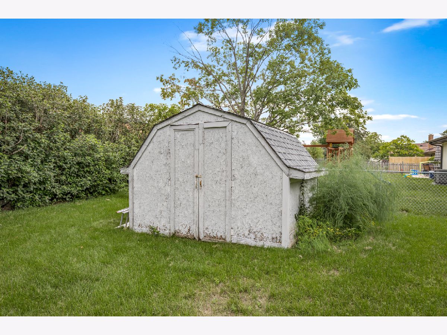
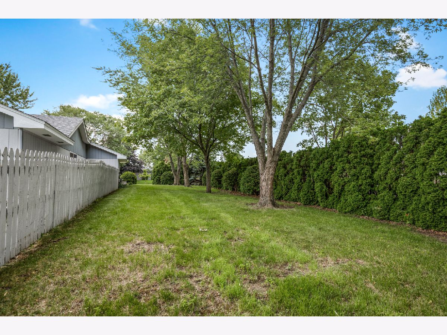
Room Specifics
Total Bedrooms: 3
Bedrooms Above Ground: 3
Bedrooms Below Ground: 0
Dimensions: —
Floor Type: Hardwood
Dimensions: —
Floor Type: Hardwood
Full Bathrooms: 2
Bathroom Amenities: —
Bathroom in Basement: 0
Rooms: No additional rooms
Basement Description: Slab
Other Specifics
| 2 | |
| Concrete Perimeter | |
| Concrete | |
| Brick Paver Patio, Storms/Screens | |
| — | |
| 89136X89X136 | |
| — | |
| Full | |
| Vaulted/Cathedral Ceilings, Hardwood Floors | |
| Range, Dishwasher, Refrigerator, Washer, Dryer | |
| Not in DB | |
| — | |
| — | |
| — | |
| — |
Tax History
| Year | Property Taxes |
|---|---|
| 2021 | $5,043 |
Contact Agent
Nearby Similar Homes
Nearby Sold Comparables
Contact Agent
Listing Provided By
RE/MAX Central Inc.

