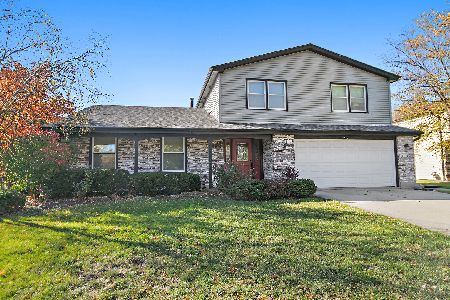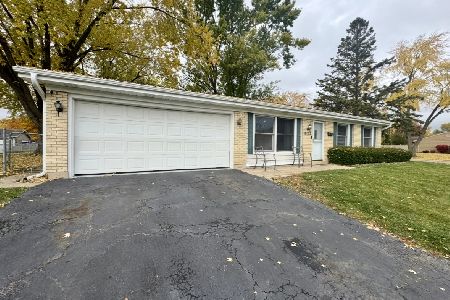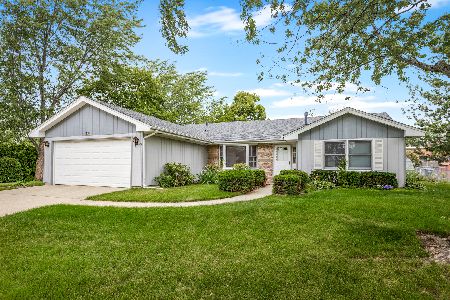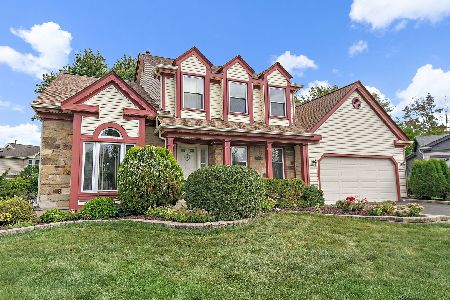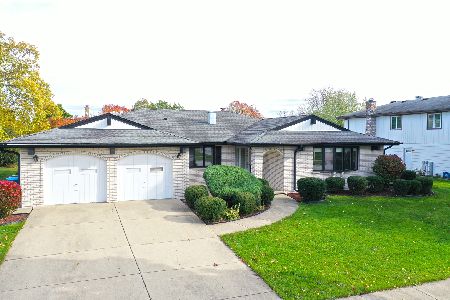24 Knollwood Drive, Schaumburg, Illinois 60193
$314,000
|
Sold
|
|
| Status: | Closed |
| Sqft: | 2,274 |
| Cost/Sqft: | $143 |
| Beds: | 4 |
| Baths: | 3 |
| Year Built: | 1986 |
| Property Taxes: | $8,566 |
| Days On Market: | 3733 |
| Lot Size: | 0,26 |
Description
Come see this beautiful 2 story Brick and cedar home in the Weathersfield West subdivision in Schaumburg! Well maintained. Over quarter acre lot with fenced yard. Large living room and dining room with Cathedral ceiling. New windows in LR,DR, and master bedroom. 4 bedroom home with plenty of space. Big eat in kitchen with stainless steel appliances 2015, granite counters. Family room has ample living space with fireplace and sliding doors to the huge wooden deck. Master bedroom with Walk in closet. No basement to worry about flooding! 2 car garage with doors replaced in 2008. New furnace! Roof done in 2008. Long concrete driveway in fantastic condition. Come take a look at this home. Very good value.
Property Specifics
| Single Family | |
| — | |
| — | |
| 1986 | |
| None | |
| — | |
| No | |
| 0.26 |
| Cook | |
| Weathersfield West | |
| 0 / Not Applicable | |
| None | |
| Lake Michigan | |
| Public Sewer | |
| 09074141 | |
| 07194200060000 |
Nearby Schools
| NAME: | DISTRICT: | DISTANCE: | |
|---|---|---|---|
|
Grade School
Campanelli Elementary School |
54 | — | |
|
Middle School
Jane Addams Junior High School |
54 | Not in DB | |
|
High School
Hoffman Estates High School |
211 | Not in DB | |
Property History
| DATE: | EVENT: | PRICE: | SOURCE: |
|---|---|---|---|
| 13 Apr, 2016 | Sold | $314,000 | MRED MLS |
| 29 Feb, 2016 | Under contract | $324,400 | MRED MLS |
| — | Last price change | $324,900 | MRED MLS |
| 28 Oct, 2015 | Listed for sale | $327,500 | MRED MLS |
Room Specifics
Total Bedrooms: 4
Bedrooms Above Ground: 4
Bedrooms Below Ground: 0
Dimensions: —
Floor Type: Carpet
Dimensions: —
Floor Type: Carpet
Dimensions: —
Floor Type: Carpet
Full Bathrooms: 3
Bathroom Amenities: —
Bathroom in Basement: 0
Rooms: No additional rooms
Basement Description: Slab
Other Specifics
| 2 | |
| Concrete Perimeter | |
| Concrete | |
| Deck | |
| Fenced Yard | |
| 83.81X135.56X83.26X143.11 | |
| Unfinished | |
| Full | |
| Vaulted/Cathedral Ceilings, First Floor Laundry | |
| Range, Microwave, Dishwasher, Refrigerator, Washer, Dryer, Disposal | |
| Not in DB | |
| Sidewalks, Street Lights, Street Paved | |
| — | |
| — | |
| Wood Burning, Gas Starter |
Tax History
| Year | Property Taxes |
|---|---|
| 2016 | $8,566 |
Contact Agent
Nearby Similar Homes
Nearby Sold Comparables
Contact Agent
Listing Provided By
Foster Group Real Estate, LLC

