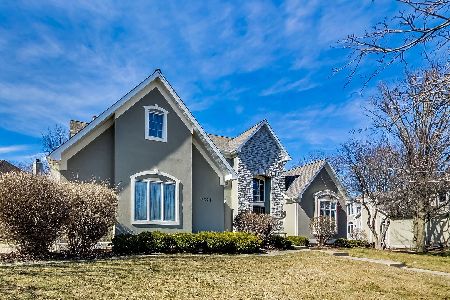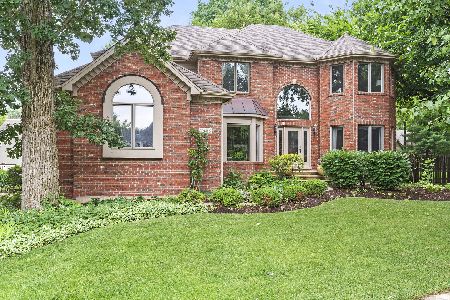2320 Wedgefield Court, Aurora, Illinois 60502
$841,100
|
Sold
|
|
| Status: | Closed |
| Sqft: | 3,579 |
| Cost/Sqft: | $228 |
| Beds: | 5 |
| Baths: | 4 |
| Year Built: | 1995 |
| Property Taxes: | $15,311 |
| Days On Market: | 680 |
| Lot Size: | 0,33 |
Description
Come view this beautiful home nestled on a quiet cul-de-sac in the Lakeridge neighborhood of the highly sought out Stonebridge community. This home offers an open floor plan with over 4400 sq ft of living space. Need an In-Law arrangement? The first floor offers a bedroom and full bathroom. This home will welcome you with extensive millwork, dual staircases, newer carpeting (2020), updated paint and updated hardwood floors throughout most of the main level. Enjoy a formal living room, dining room and family room making sure to appreciate the gorgeous fireplace with floor to ceiling stone work. The kitchen was completely gutted to the studs in 2019. The $85k+ investment included custom cabinets with soft close features, granite counters, backsplash, lighting and high end Wolf and Bosch appliances. It's a true gourmet kitchen with island seating, a separate prep sink, as well as a large eating area overlooking the private wooded backyard. Off the kitchen and dining room is a screened-in porch for additional living space to relax or entertain in. Enjoy the large wood deck that spans across a majority of the back of the home. The laundry room with service door opens into the 3-car garage. The primary bedroom with updated bathroom (2017) offers whirlpool tub, separate shower, and dual custom vanity. The custom California Closet will keep you organized and offers tons of space. Perhaps utilize Bedroom #2 as a nursery or home office as it has its own access door from the Primary Bathroom. Bedroom #3 and Bedroom #4 are oversized with large closets. The 2nd Full bathroom offers dual sink granite vanity and separate shower/toilet area. Finished basement has a large recreational area, half bath and tons of closet space with shelving. Unfinished side offers a large cement crawl for additional storage. Tear-Off Roof (2014). District 204 schools. A commuter's dream - minutes from shopping, the Metra Station (Rte. 59) and Interstate I-88. This home is truly special, well maintained and must be seen in person to appreciate it. Please make sure to check out the 3D Matterport!
Property Specifics
| Single Family | |
| — | |
| — | |
| 1995 | |
| — | |
| — | |
| No | |
| 0.33 |
| — | |
| Stonebridge | |
| 240 / Quarterly | |
| — | |
| — | |
| — | |
| 11994992 | |
| 0718101019 |
Nearby Schools
| NAME: | DISTRICT: | DISTANCE: | |
|---|---|---|---|
|
Grade School
Brooks Elementary School |
204 | — | |
|
Middle School
Granger Middle School |
204 | Not in DB | |
|
High School
Metea Valley High School |
204 | Not in DB | |
Property History
| DATE: | EVENT: | PRICE: | SOURCE: |
|---|---|---|---|
| 13 Jul, 2009 | Sold | $527,000 | MRED MLS |
| 23 Jun, 2009 | Under contract | $559,000 | MRED MLS |
| — | Last price change | $560,800 | MRED MLS |
| 16 Apr, 2009 | Listed for sale | $600,000 | MRED MLS |
| 30 Apr, 2024 | Sold | $841,100 | MRED MLS |
| 1 Apr, 2024 | Under contract | $815,000 | MRED MLS |
| 12 Mar, 2024 | Listed for sale | $815,000 | MRED MLS |
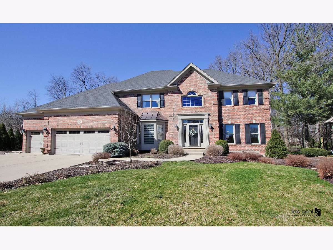
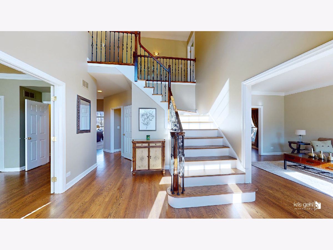
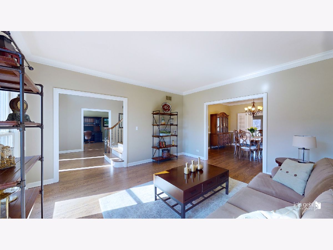
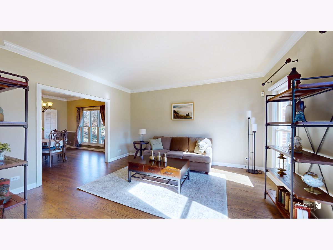
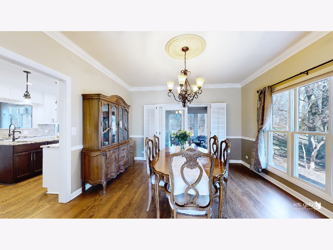
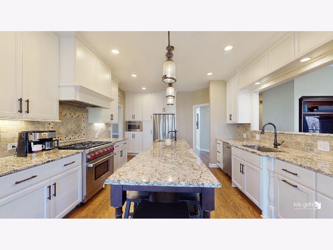
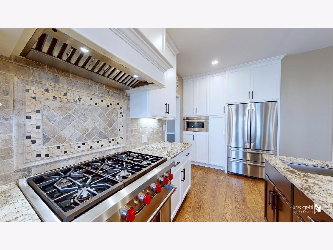
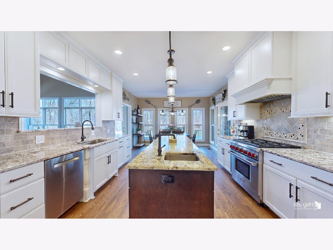
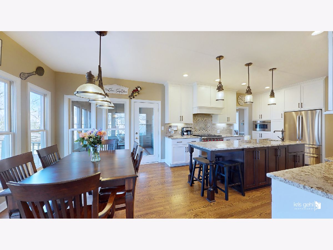
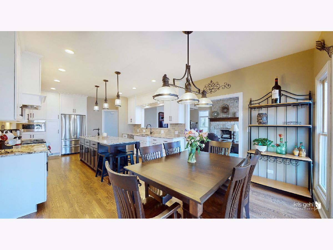
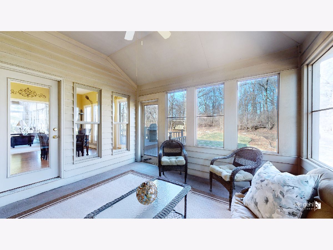
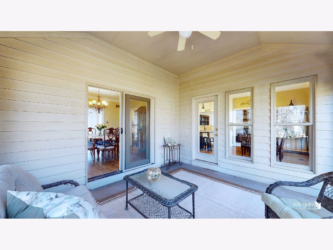
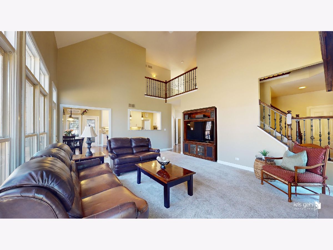
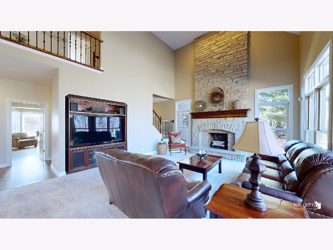
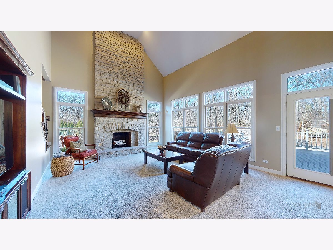
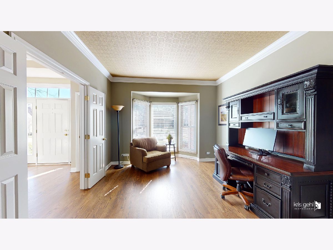
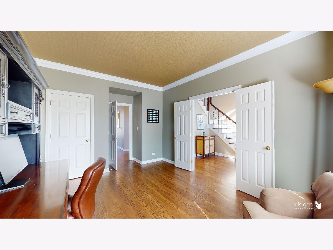
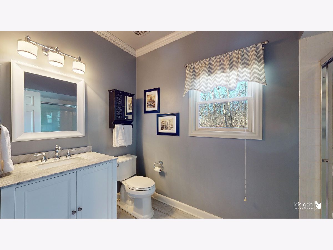
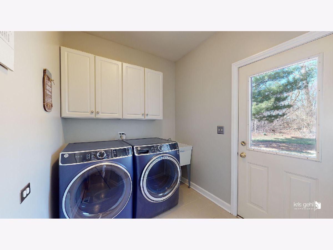
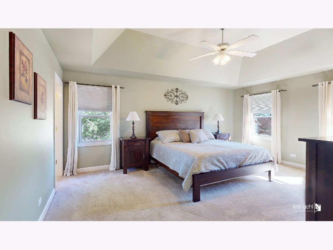
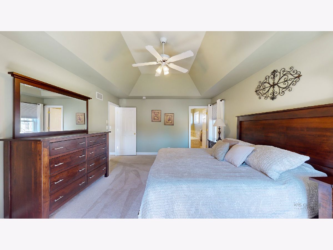
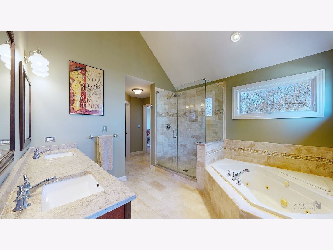
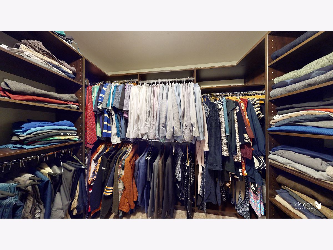
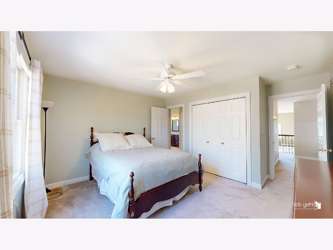
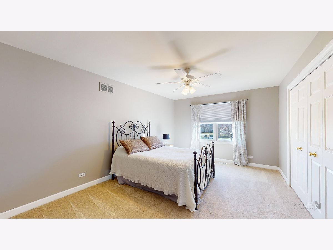
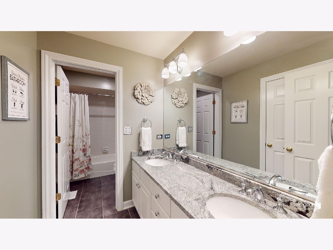
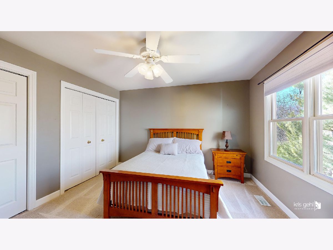
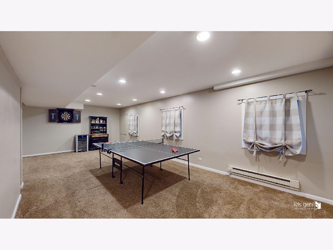
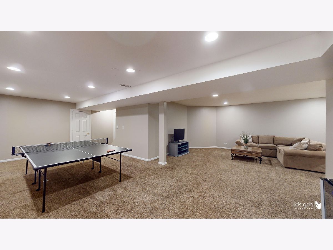
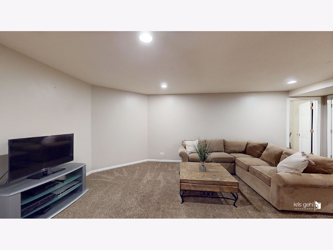
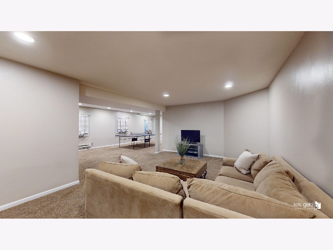
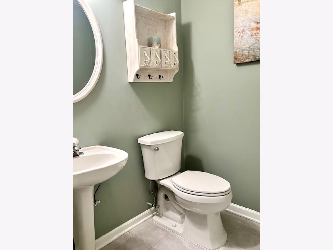
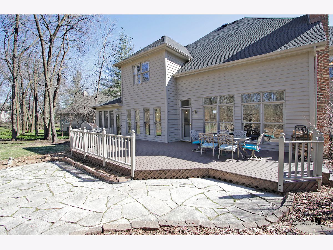
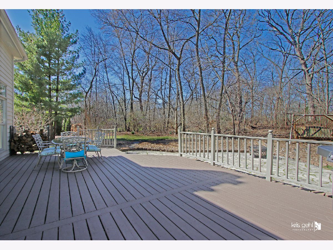
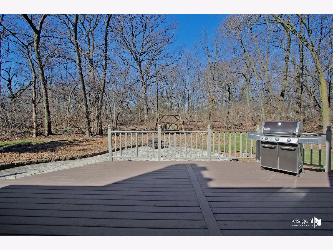
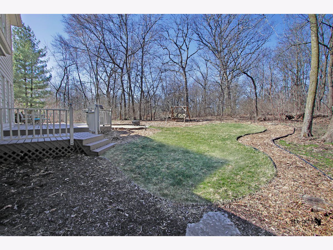
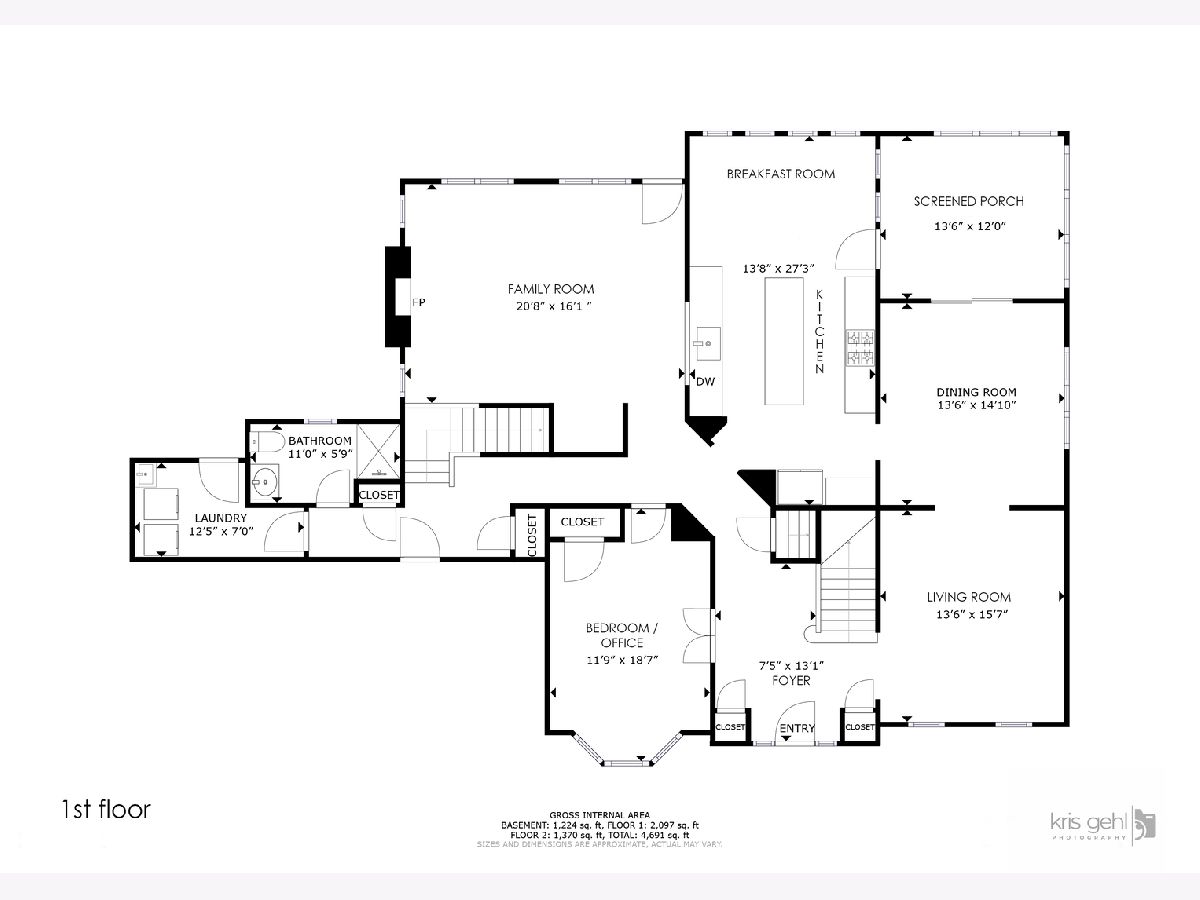
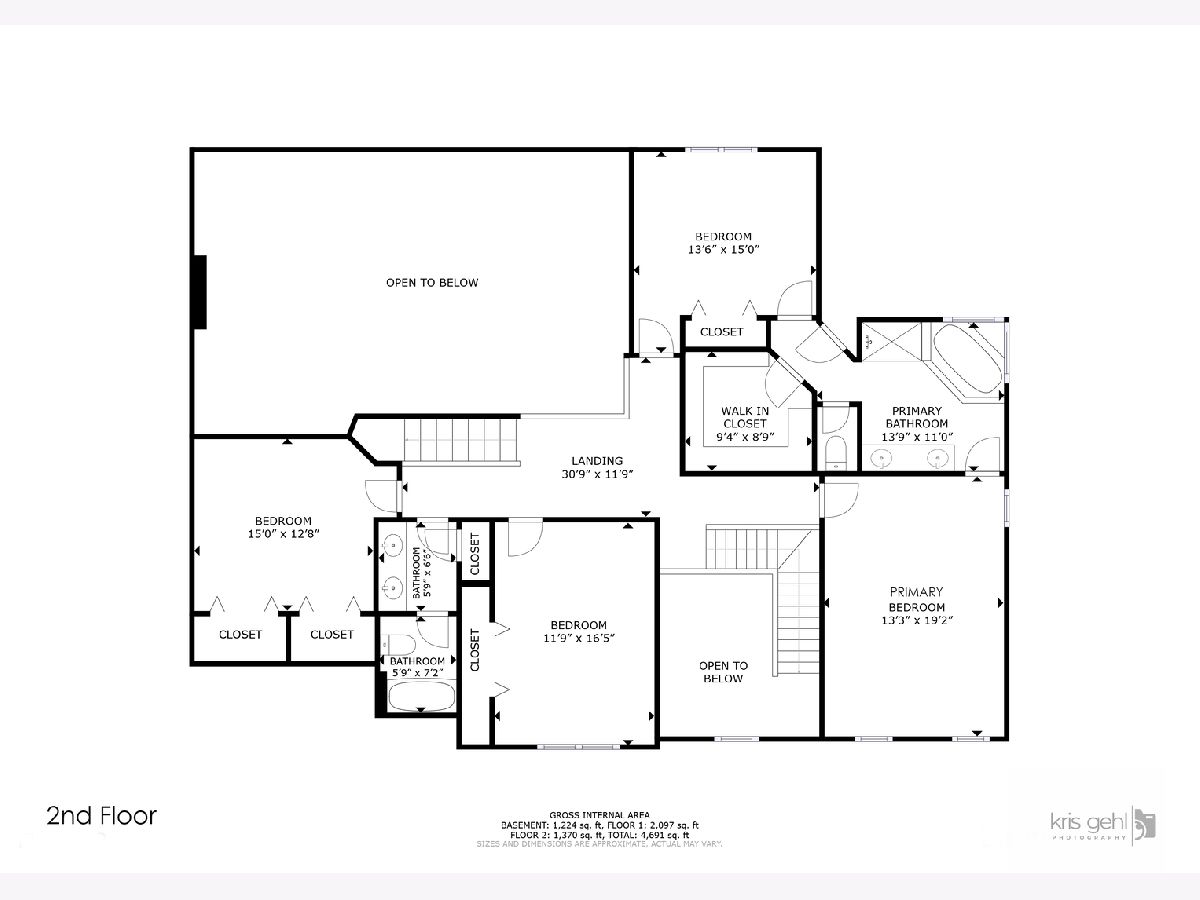
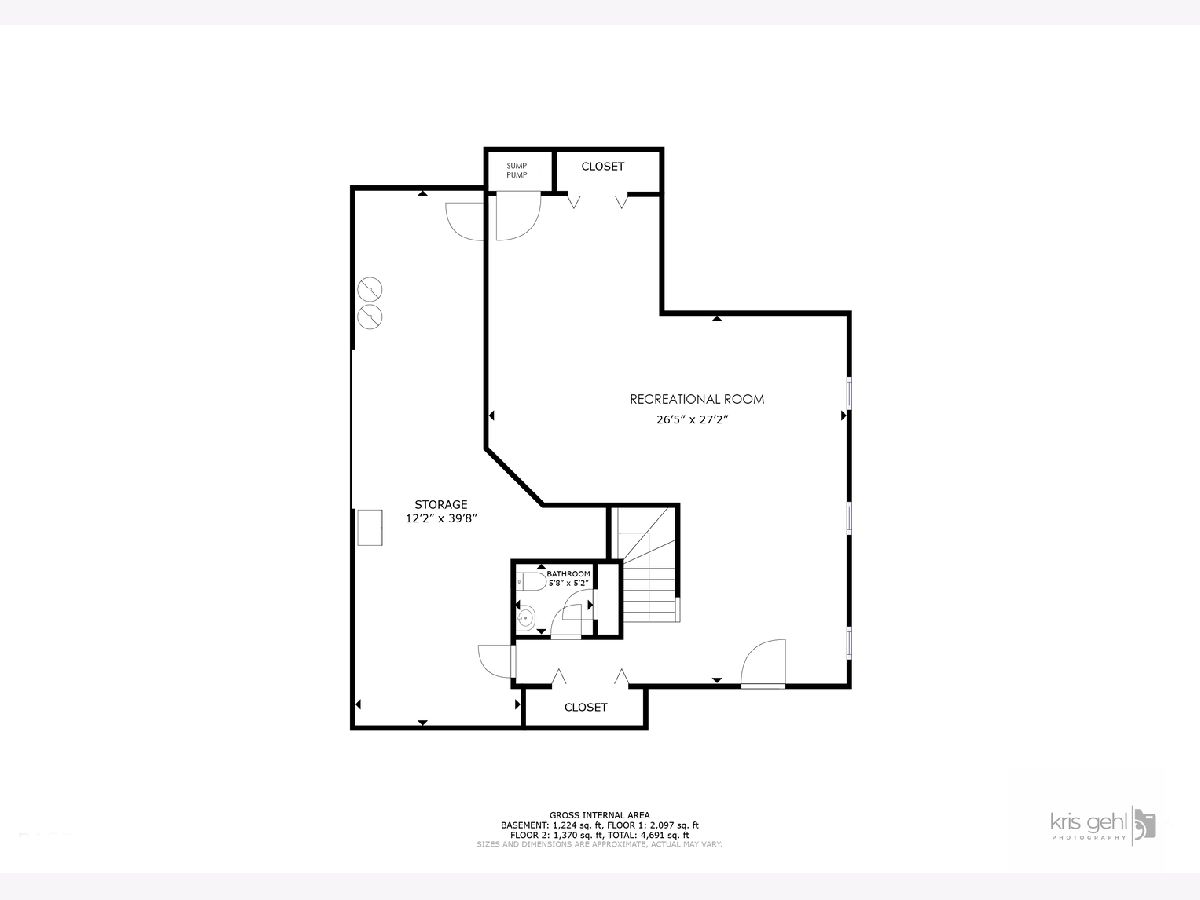
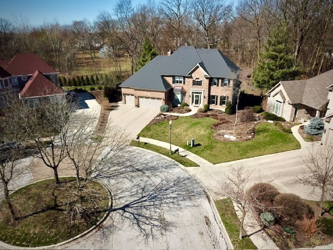
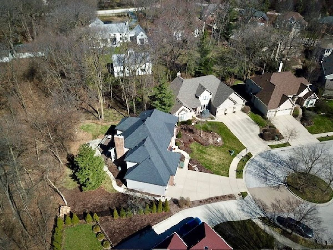
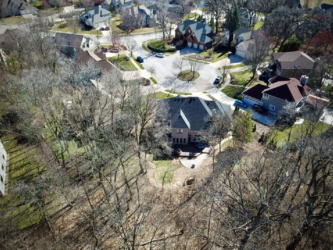
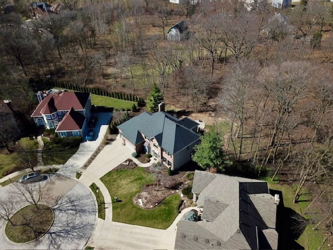
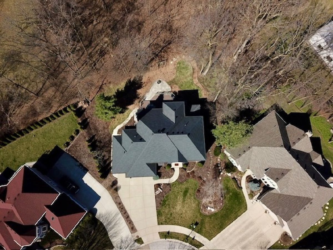
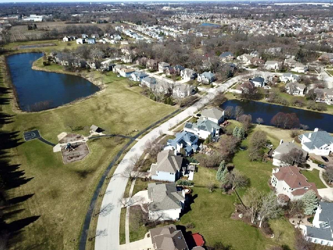
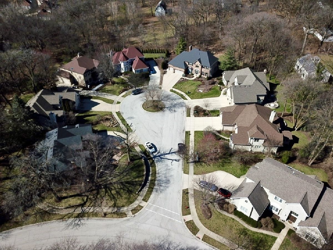
Room Specifics
Total Bedrooms: 5
Bedrooms Above Ground: 5
Bedrooms Below Ground: 0
Dimensions: —
Floor Type: —
Dimensions: —
Floor Type: —
Dimensions: —
Floor Type: —
Dimensions: —
Floor Type: —
Full Bathrooms: 4
Bathroom Amenities: Whirlpool,Separate Shower,Double Sink,Soaking Tub
Bathroom in Basement: 1
Rooms: —
Basement Description: Partially Finished,Unfinished,Crawl,Rec/Family Area,Storage Space
Other Specifics
| 3 | |
| — | |
| Concrete | |
| — | |
| — | |
| 50.7 X 112.8 X 176.5 X 192 | |
| Unfinished | |
| — | |
| — | |
| — | |
| Not in DB | |
| — | |
| — | |
| — | |
| — |
Tax History
| Year | Property Taxes |
|---|---|
| 2009 | $13,236 |
| 2024 | $15,311 |
Contact Agent
Nearby Similar Homes
Nearby Sold Comparables
Contact Agent
Listing Provided By
Charles Rutenberg Realty






