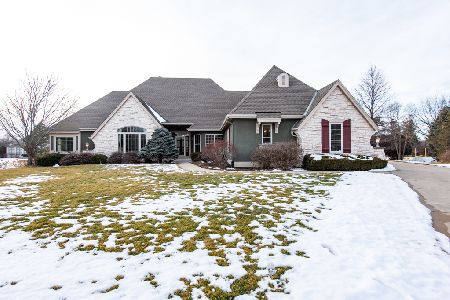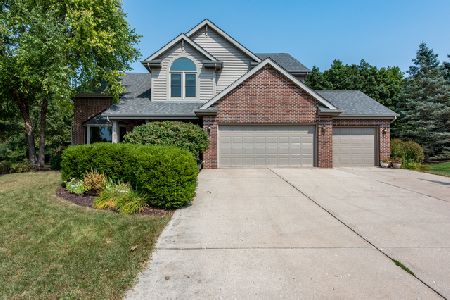23201 111th Place, Trevor, Wisconsin 53179
$599,000
|
Sold
|
|
| Status: | Closed |
| Sqft: | 6,010 |
| Cost/Sqft: | $100 |
| Beds: | 6 |
| Baths: | 6 |
| Year Built: | 1995 |
| Property Taxes: | $10,172 |
| Days On Market: | 1951 |
| Lot Size: | 0,75 |
Description
Brick 2 story delight with over 6000 S.F. of finished living area. Your future home backs to 35 acres of wooded wonderland with trails and wildlife. No need to leave your own private paradise. Relax in your own hot tub, take a sauna, play some pool, bike the trails, cross country ski; all this and more right out your back door. Beautiful 6 Bedroom, 5.1 Bath home located in desirable Arboretum Woods. Main level offers a huge master suite w/dual sinks, updated fixtures, gas fireplace, jetted tub & walk-in closet. Great room w/wet bar, gas fireplace & brand new hardwood flooring. Foyer with gorgeous chandelier. Kitchen with large counter & dining area. Family room w/built in cabinetry. Formal Dining with pillars. Office/Den with built in Cabinetry & crown molding. Laundry room & half bath. Upper Level has 3 bedrooms with walk in closets, 2 full bath. Lower level boasts a spacious rec room w/ wet bar and gas fireplace. 2 BR's & 2 full baths(Great in-law setup)Even a 8 person sauna. 2nd Kitchen, exercise room and an 17x21 Solarium with 10 person hot tub and gas fireplace. Attached 4.5 stall garage. ***All new hardwood flooring on main level, freshly painted, updated plumbing fixtures.***
Property Specifics
| Single Family | |
| — | |
| — | |
| 1995 | |
| Full,Walkout | |
| — | |
| No | |
| 0.75 |
| Other | |
| — | |
| 475 / Annual | |
| None | |
| Private Well | |
| Public Sewer | |
| 10906060 | |
| 7041202530172 |
Property History
| DATE: | EVENT: | PRICE: | SOURCE: |
|---|---|---|---|
| 27 Jan, 2021 | Sold | $599,000 | MRED MLS |
| 28 Dec, 2020 | Under contract | $599,000 | MRED MLS |
| 14 Oct, 2020 | Listed for sale | $599,000 | MRED MLS |















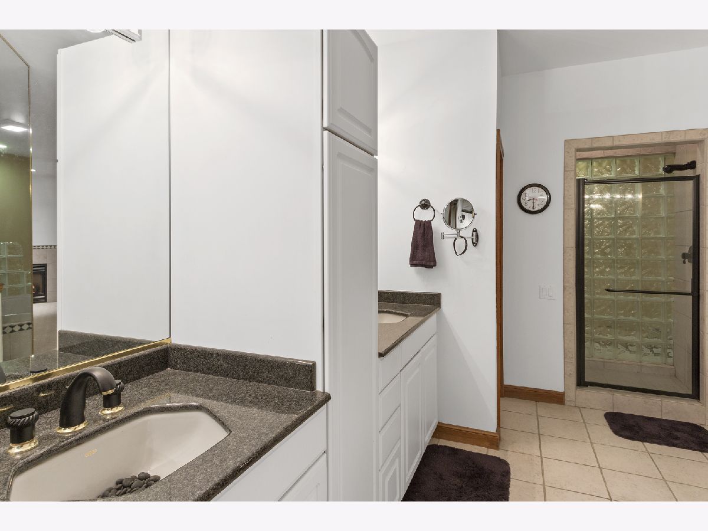
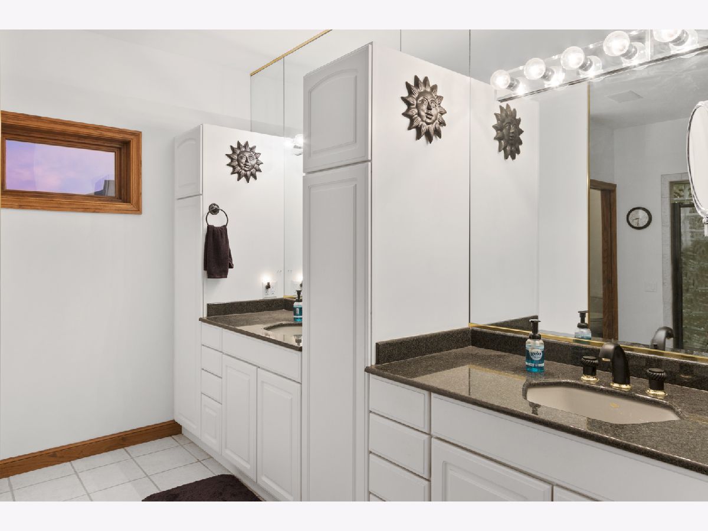
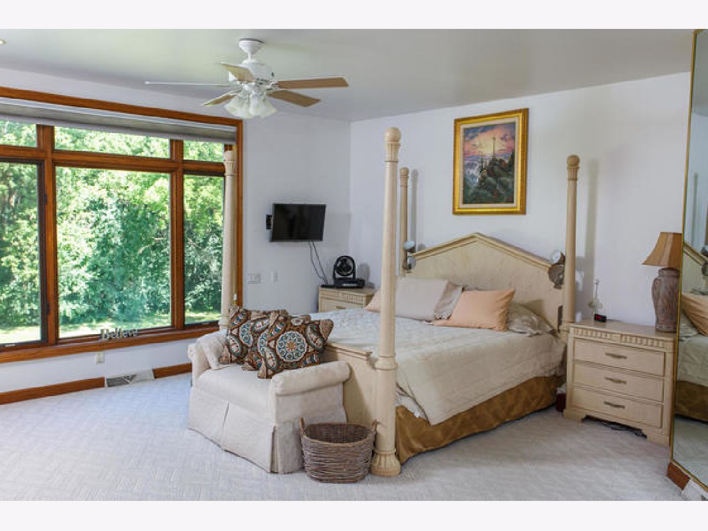




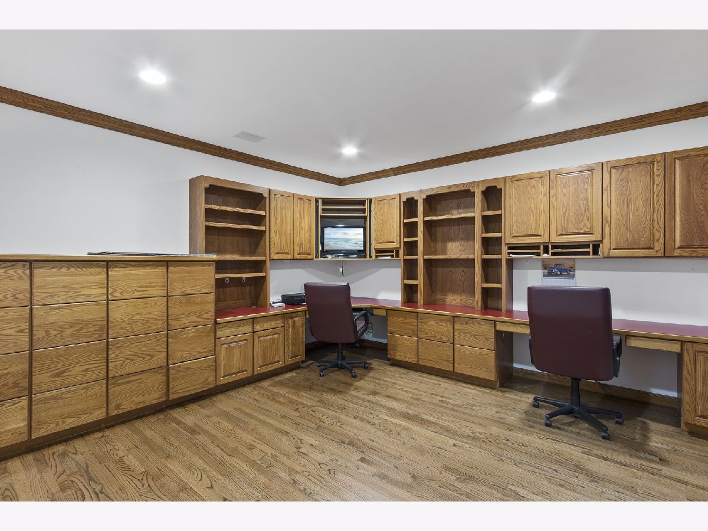


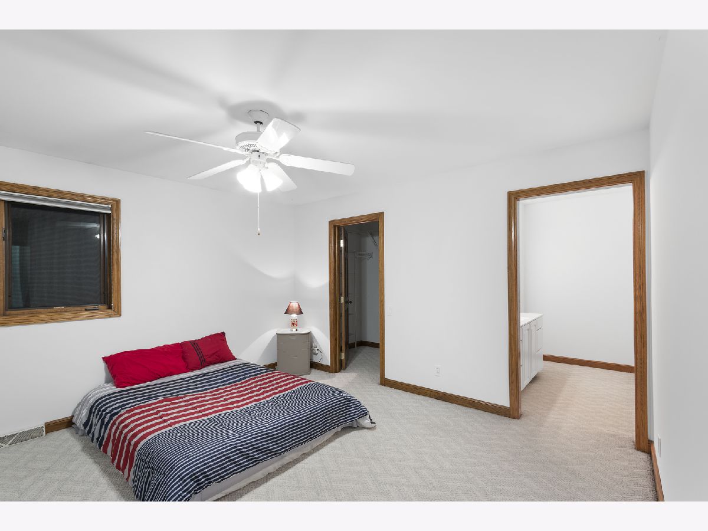



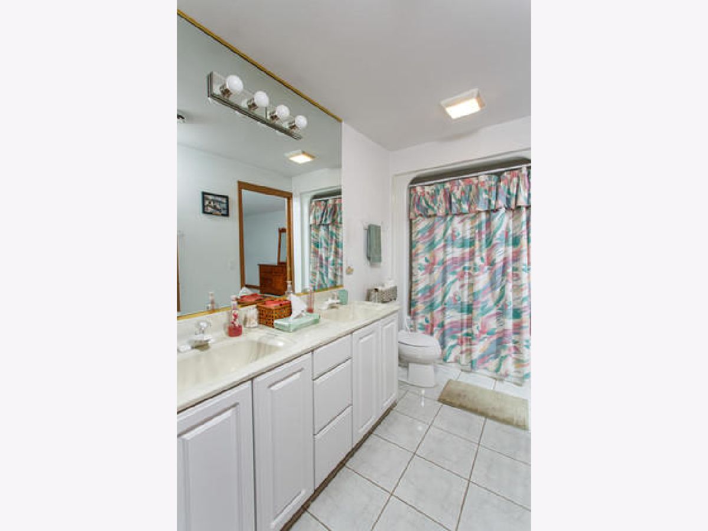



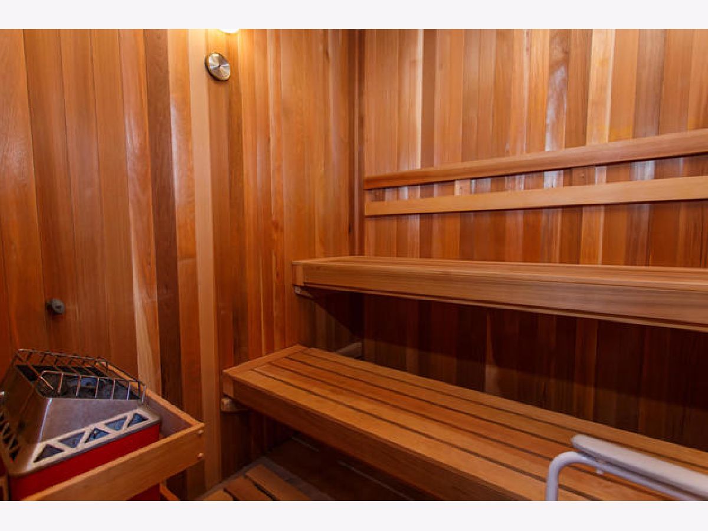

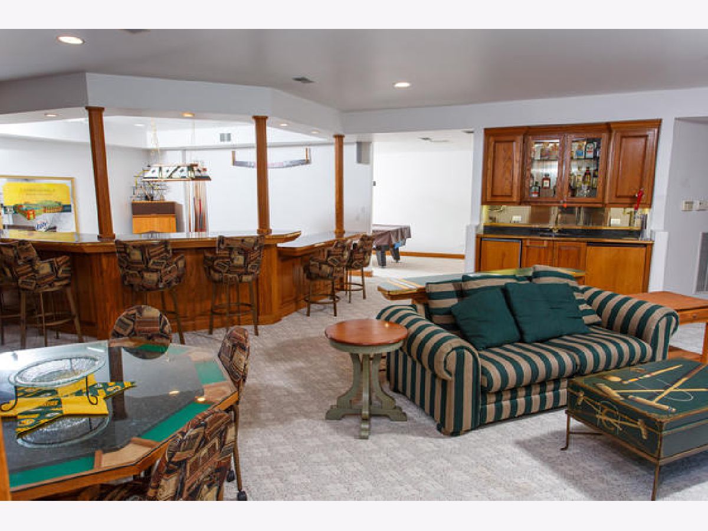

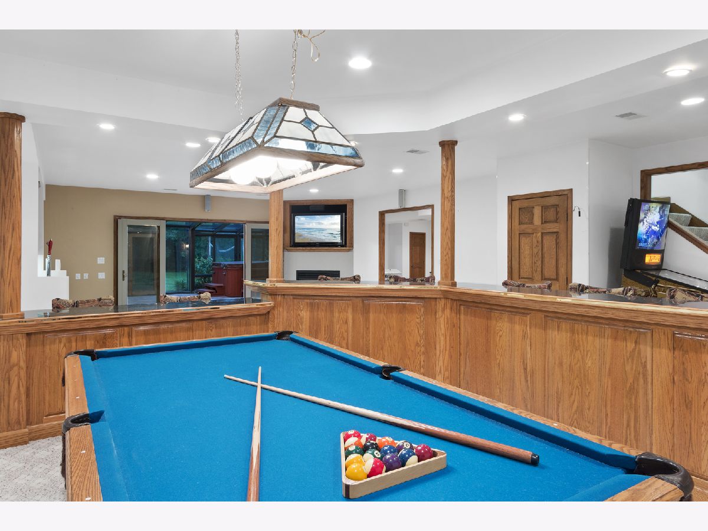








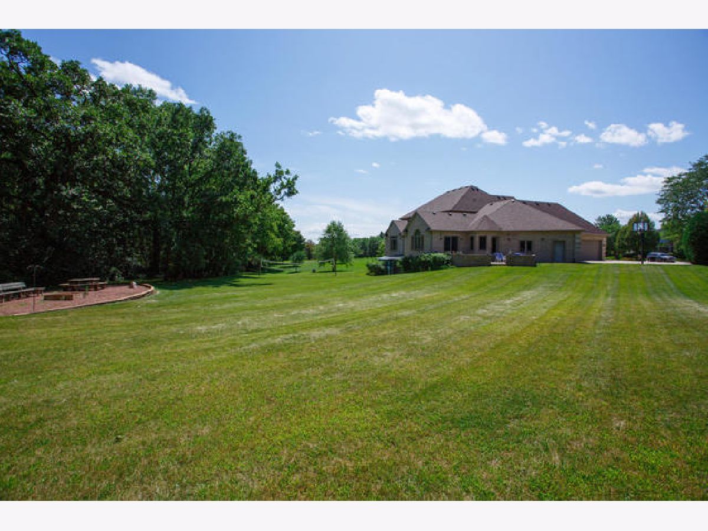

Room Specifics
Total Bedrooms: 6
Bedrooms Above Ground: 6
Bedrooms Below Ground: 0
Dimensions: —
Floor Type: —
Dimensions: —
Floor Type: —
Dimensions: —
Floor Type: —
Dimensions: —
Floor Type: —
Dimensions: —
Floor Type: —
Full Bathrooms: 6
Bathroom Amenities: Separate Shower,Soaking Tub
Bathroom in Basement: 1
Rooms: Bedroom 5,Bedroom 6,Eating Area,Den,Recreation Room,Exercise Room,Other Room
Basement Description: Finished
Other Specifics
| 4.5 | |
| — | |
| — | |
| — | |
| — | |
| 40X221X60X206X208 | |
| — | |
| Full | |
| Sauna/Steam Room, Bar-Wet, Wood Laminate Floors, In-Law Arrangement, First Floor Laundry, First Floor Full Bath, Built-in Features, Walk-In Closet(s) | |
| Double Oven, Range, Microwave, Dishwasher, Refrigerator, Washer, Dryer, Disposal, Water Softener Owned | |
| Not in DB | |
| — | |
| — | |
| — | |
| — |
Tax History
| Year | Property Taxes |
|---|---|
| 2021 | $10,172 |
Contact Agent
Nearby Similar Homes
Nearby Sold Comparables
Contact Agent
Listing Provided By
RE/MAX Advantage Realty


