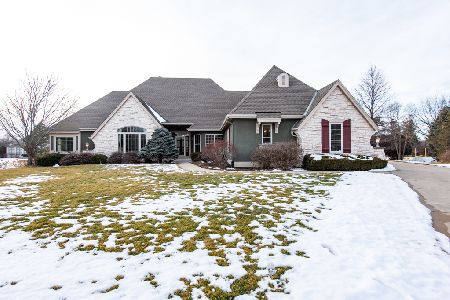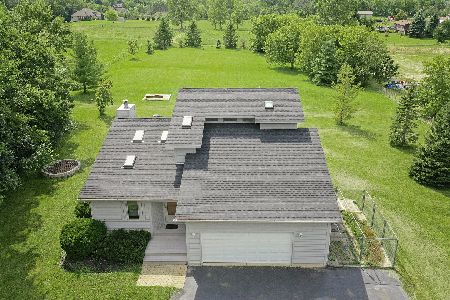23219 111th Place, Trevor, Wisconsin 53179
$310,000
|
Sold
|
|
| Status: | Closed |
| Sqft: | 3,459 |
| Cost/Sqft: | $94 |
| Beds: | 3 |
| Baths: | 3 |
| Year Built: | 1998 |
| Property Taxes: | $6,840 |
| Days On Market: | 4393 |
| Lot Size: | 0,51 |
Description
Beautiful 3459 sq.ft ranch on a 1/2 acre. Built in 1998, this home has 3 bedrooms on the main floor and 1 to 2 more in the finished lower level. Open floor plan with fireplace in great room, large kitchen with eating area leading out to private deck. Huge master bedroom with walk in closet and master bath. Finished basement with familyroom, kitchen area, plenty of storage, and 5th bedroom/work out room.
Property Specifics
| Single Family | |
| — | |
| Ranch | |
| 1998 | |
| Full | |
| RANCH | |
| No | |
| 0.51 |
| Other | |
| Arboretum Woods | |
| 350 / Annual | |
| Insurance | |
| Private Well | |
| Public Sewer | |
| 08531606 | |
| 66-4-120-264-017 |
Nearby Schools
| NAME: | DISTRICT: | DISTANCE: | |
|---|---|---|---|
|
Grade School
Salem |
0 | — | |
|
Middle School
Salem |
0 | Not in DB | |
|
High School
Central |
0 | Not in DB | |
Property History
| DATE: | EVENT: | PRICE: | SOURCE: |
|---|---|---|---|
| 7 May, 2014 | Sold | $310,000 | MRED MLS |
| 28 Apr, 2014 | Under contract | $325,000 | MRED MLS |
| 6 Feb, 2014 | Listed for sale | $325,000 | MRED MLS |
Room Specifics
Total Bedrooms: 4
Bedrooms Above Ground: 3
Bedrooms Below Ground: 1
Dimensions: —
Floor Type: —
Dimensions: —
Floor Type: —
Dimensions: —
Floor Type: —
Full Bathrooms: 3
Bathroom Amenities: Whirlpool
Bathroom in Basement: 1
Rooms: Exercise Room,Foyer
Basement Description: Finished
Other Specifics
| 3 | |
| Concrete Perimeter | |
| Concrete | |
| Deck, Patio, Hot Tub | |
| Cul-De-Sac | |
| 86X211X109X173 | |
| — | |
| Full | |
| Vaulted/Cathedral Ceilings, Hardwood Floors, First Floor Bedroom, In-Law Arrangement, First Floor Laundry | |
| Range, Dishwasher, Refrigerator | |
| Not in DB | |
| — | |
| — | |
| — | |
| Gas Starter |
Tax History
| Year | Property Taxes |
|---|---|
| 2014 | $6,840 |
Contact Agent
Nearby Similar Homes
Nearby Sold Comparables
Contact Agent
Listing Provided By
RE/MAX Advantage Realty






