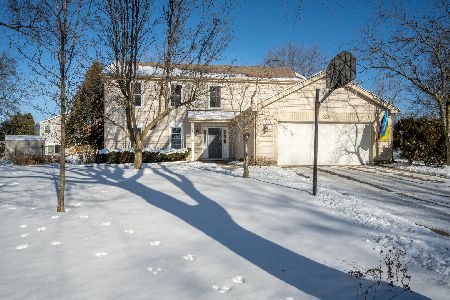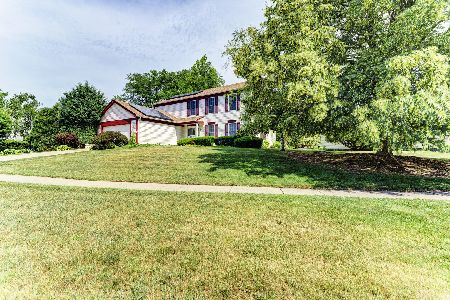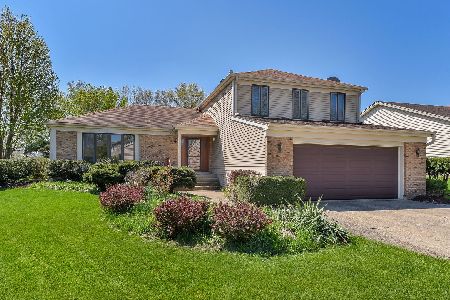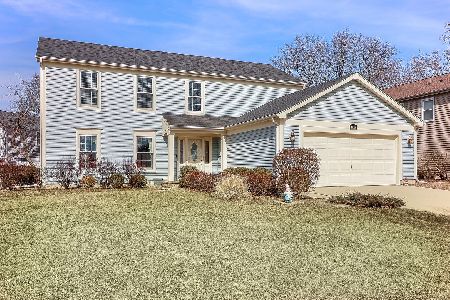2321 Appleby Court, Wheaton, Illinois 60189
$387,900
|
Sold
|
|
| Status: | Closed |
| Sqft: | 2,179 |
| Cost/Sqft: | $179 |
| Beds: | 4 |
| Baths: | 3 |
| Year Built: | 1982 |
| Property Taxes: | $9,723 |
| Days On Market: | 3850 |
| Lot Size: | 0,00 |
Description
Welcome Home ! This Remarkable Home Is All New. From The Architectural Roof, Windows, Doors, The 3 Bath Rooms, Its Beautiful Kitchen W/Maple Cabinetry, Granite Tops, SS Appliances and Backsplash * The Mill Work is Superb thru-out * Family Rm with Fireplace and Custom Bookcase * Walk-Out Lower Level * Serene Patio Overlooking The Well Manicured Landscape * Corner Lot Of A Cul-De-Sac* Close to Park & Morton Arboretum
Property Specifics
| Single Family | |
| — | |
| — | |
| 1982 | |
| Partial,Walkout | |
| — | |
| No | |
| 0 |
| Du Page | |
| Scottdale | |
| 0 / Not Applicable | |
| None | |
| Lake Michigan | |
| Public Sewer | |
| 08982144 | |
| 0534114010 |
Nearby Schools
| NAME: | DISTRICT: | DISTANCE: | |
|---|---|---|---|
|
Grade School
Arbor View Elementary School |
89 | — | |
|
Middle School
Glen Crest Middle School |
89 | Not in DB | |
|
High School
Glenbard South High School |
87 | Not in DB | |
Property History
| DATE: | EVENT: | PRICE: | SOURCE: |
|---|---|---|---|
| 28 Sep, 2012 | Sold | $348,500 | MRED MLS |
| 25 Aug, 2012 | Under contract | $354,900 | MRED MLS |
| — | Last price change | $364,900 | MRED MLS |
| 10 Jul, 2012 | Listed for sale | $369,900 | MRED MLS |
| 20 Aug, 2015 | Sold | $387,900 | MRED MLS |
| 17 Jul, 2015 | Under contract | $389,900 | MRED MLS |
| 14 Jul, 2015 | Listed for sale | $389,900 | MRED MLS |
Room Specifics
Total Bedrooms: 4
Bedrooms Above Ground: 4
Bedrooms Below Ground: 0
Dimensions: —
Floor Type: Carpet
Dimensions: —
Floor Type: Carpet
Dimensions: —
Floor Type: Carpet
Full Bathrooms: 3
Bathroom Amenities: —
Bathroom in Basement: 0
Rooms: Foyer,Recreation Room,Walk In Closet
Basement Description: Finished
Other Specifics
| 2 | |
| Concrete Perimeter | |
| Concrete | |
| Patio | |
| Cul-De-Sac | |
| 100X92X98X94 | |
| Full,Unfinished | |
| Full | |
| Hardwood Floors, Solar Tubes/Light Tubes | |
| Range, Microwave, Dishwasher, Refrigerator, High End Refrigerator, Disposal, Stainless Steel Appliance(s) | |
| Not in DB | |
| Sidewalks, Street Lights, Street Paved | |
| — | |
| — | |
| — |
Tax History
| Year | Property Taxes |
|---|---|
| 2012 | $8,900 |
| 2015 | $9,723 |
Contact Agent
Nearby Similar Homes
Nearby Sold Comparables
Contact Agent
Listing Provided By
Coldwell Banker Residential








