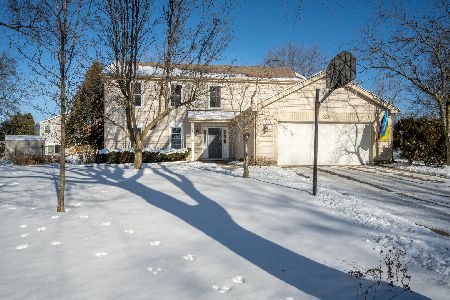2349 Appleby Drive, Wheaton, Illinois 60189
$592,500
|
Sold
|
|
| Status: | Closed |
| Sqft: | 2,444 |
| Cost/Sqft: | $225 |
| Beds: | 4 |
| Baths: | 3 |
| Year Built: | 1979 |
| Property Taxes: | $11,705 |
| Days On Market: | 320 |
| Lot Size: | 0,30 |
Description
Highest and Best due by Sunday, March 16th, 9:00 pm. Welcome to this well-maintained and updated Laurelbrook model located in sought after Scottdale subdivision. You are welcomed into the 2-story foyer which opens to the formal living and dining rooms. Sliding glass doors open to the enclosed porch with ceramic flooring and walls of windows overlooking the brick paver patio and backyard, both wonderful options for enjoying your cup of coffee or glass of wine. The kitchen features 42" Amish maple cabinets, Corian countertops and a tiled backsplash and opens to an eat in area as well as the family room with a gas start brick fireplace with a white mantel and sliding glass doors. There is a large mudroom and laundry room off the garage, perfect to kick off your shoes and hang your backpacks. The primary bedroom has a private updated ensuite with a walk in shower, cherry vanity with Corian countertops, and a large walk in closet with organizers. Three additional nice sized bedrooms on the 2nd floor share the hall bath with a maple vanity. The full, finished basement is warm and inviting with neutral paint and carpet, canned lighting and plenty of storage. Furnace and a/c 2024, Carpeting 2022, water heater 2022, concrete driveway 2009, roof 2008, windows 2003, siding 2005. Fantastic location in south Wheaton feeding into District 89 and Glenbard South High School. Close to Rice lake and Danada Shopping, Appleby & Scottdale parks, Morton Arboretum and interstate access. This home has been loved for over 30 years and it shows.
Property Specifics
| Single Family | |
| — | |
| — | |
| 1979 | |
| — | |
| LAURELBROOK | |
| No | |
| 0.3 |
| — | |
| Scottdale | |
| — / Not Applicable | |
| — | |
| — | |
| — | |
| 12305429 | |
| 0534114014 |
Nearby Schools
| NAME: | DISTRICT: | DISTANCE: | |
|---|---|---|---|
|
Grade School
Arbor View Elementary School |
89 | — | |
|
Middle School
Glen Crest Middle School |
89 | Not in DB | |
|
High School
Glenbard South High School |
87 | Not in DB | |
Property History
| DATE: | EVENT: | PRICE: | SOURCE: |
|---|---|---|---|
| 15 Apr, 2025 | Sold | $592,500 | MRED MLS |
| 17 Mar, 2025 | Under contract | $550,000 | MRED MLS |
| 13 Mar, 2025 | Listed for sale | $550,000 | MRED MLS |
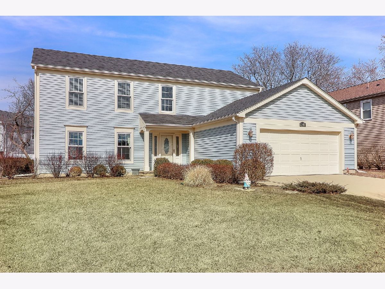
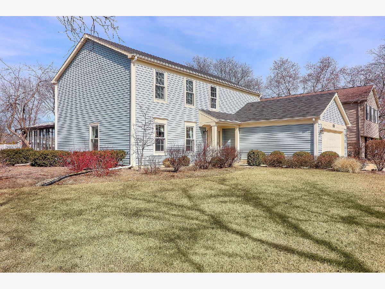
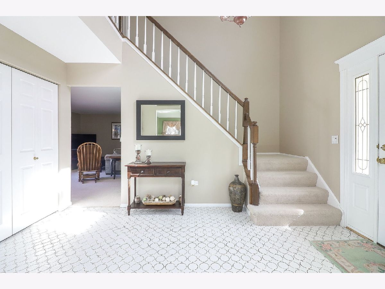
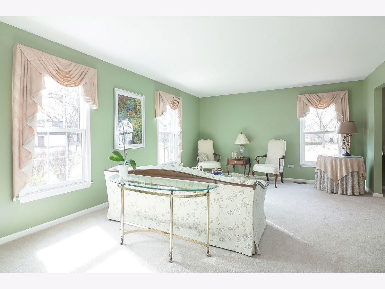
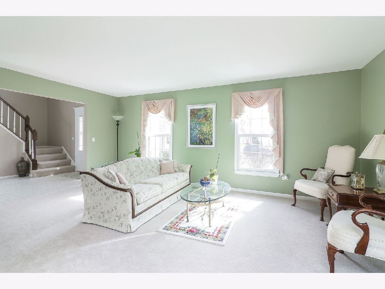
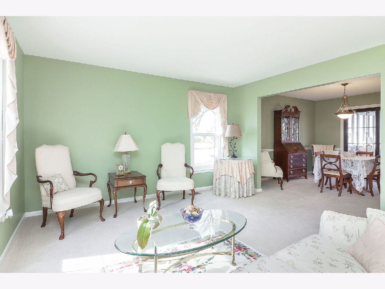
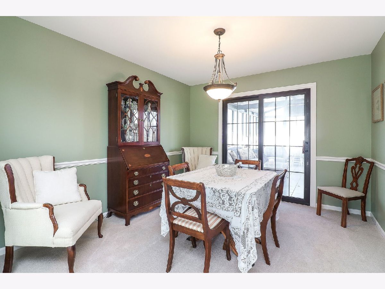
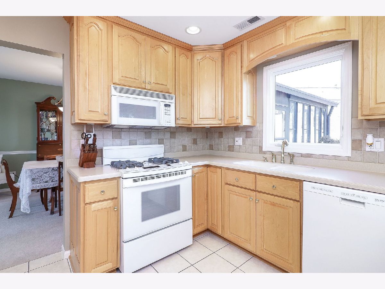
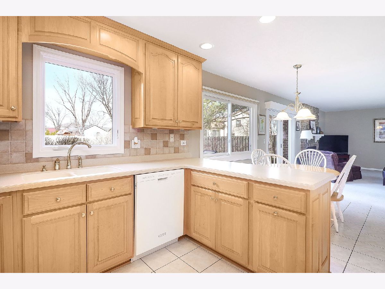
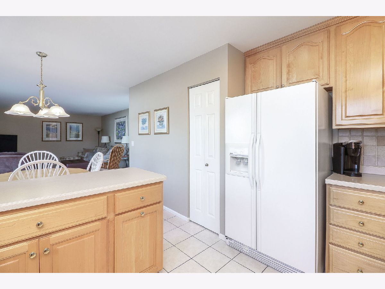
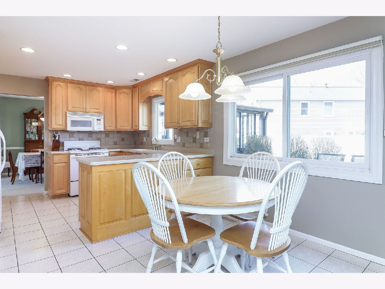
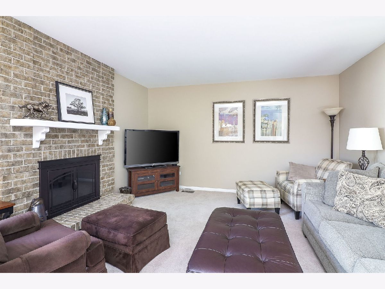
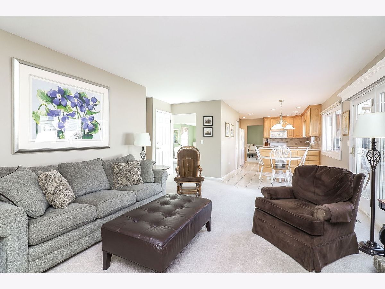
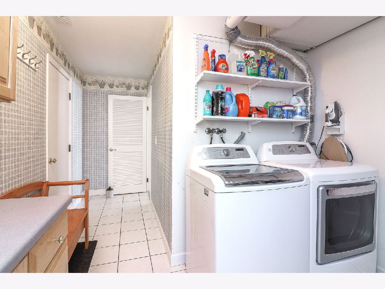
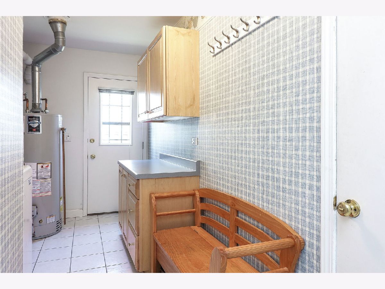
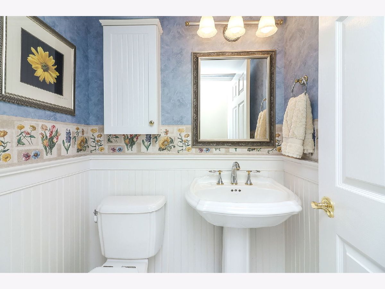
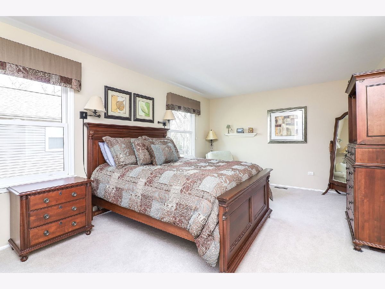
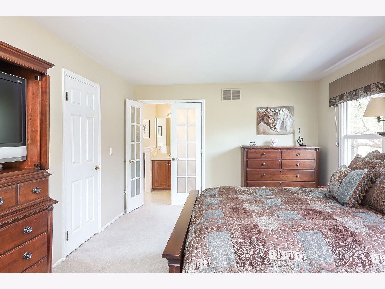
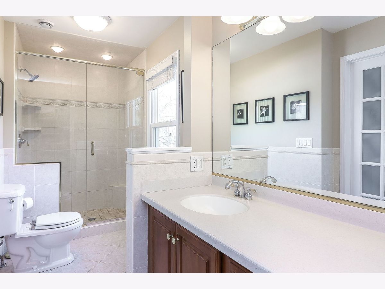
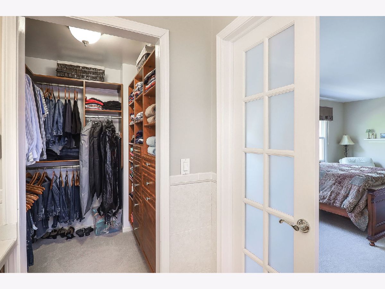
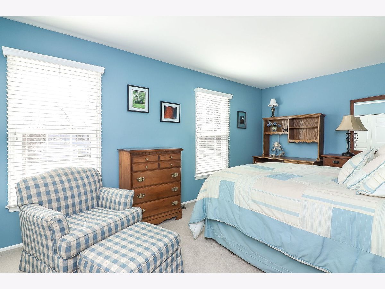
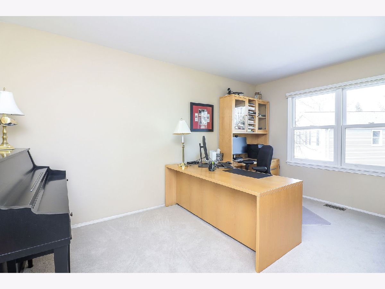
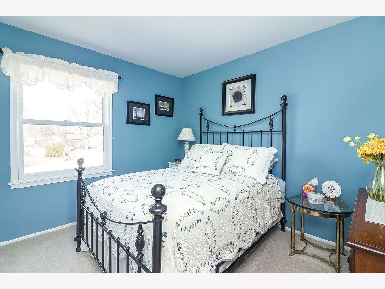
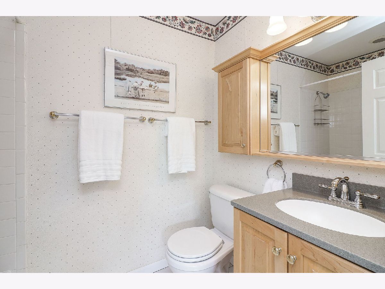
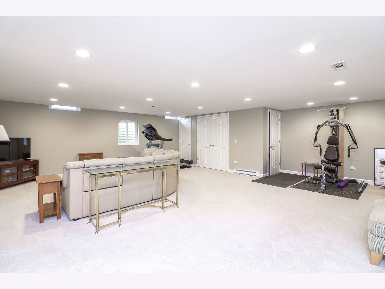
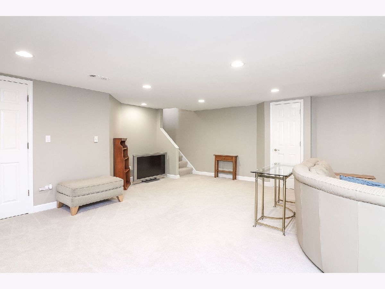
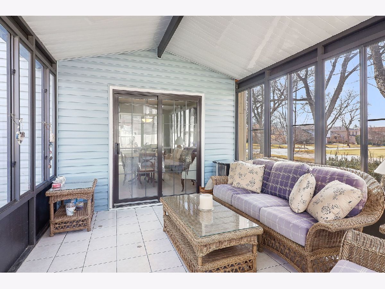
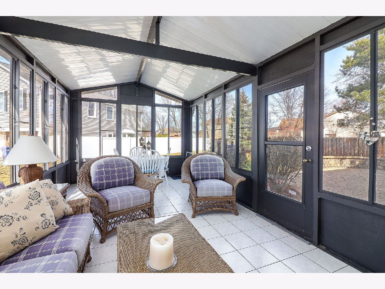
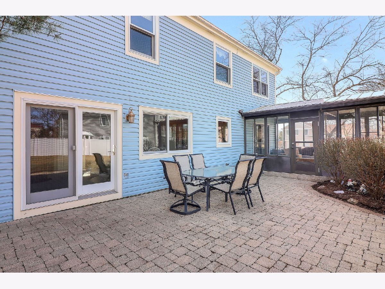
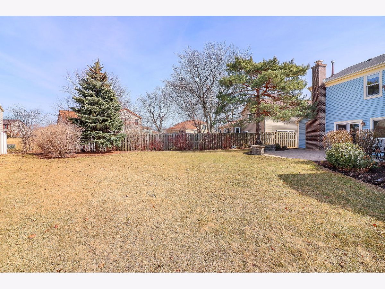
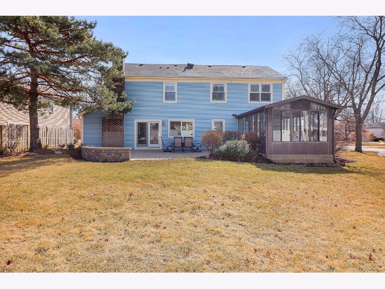
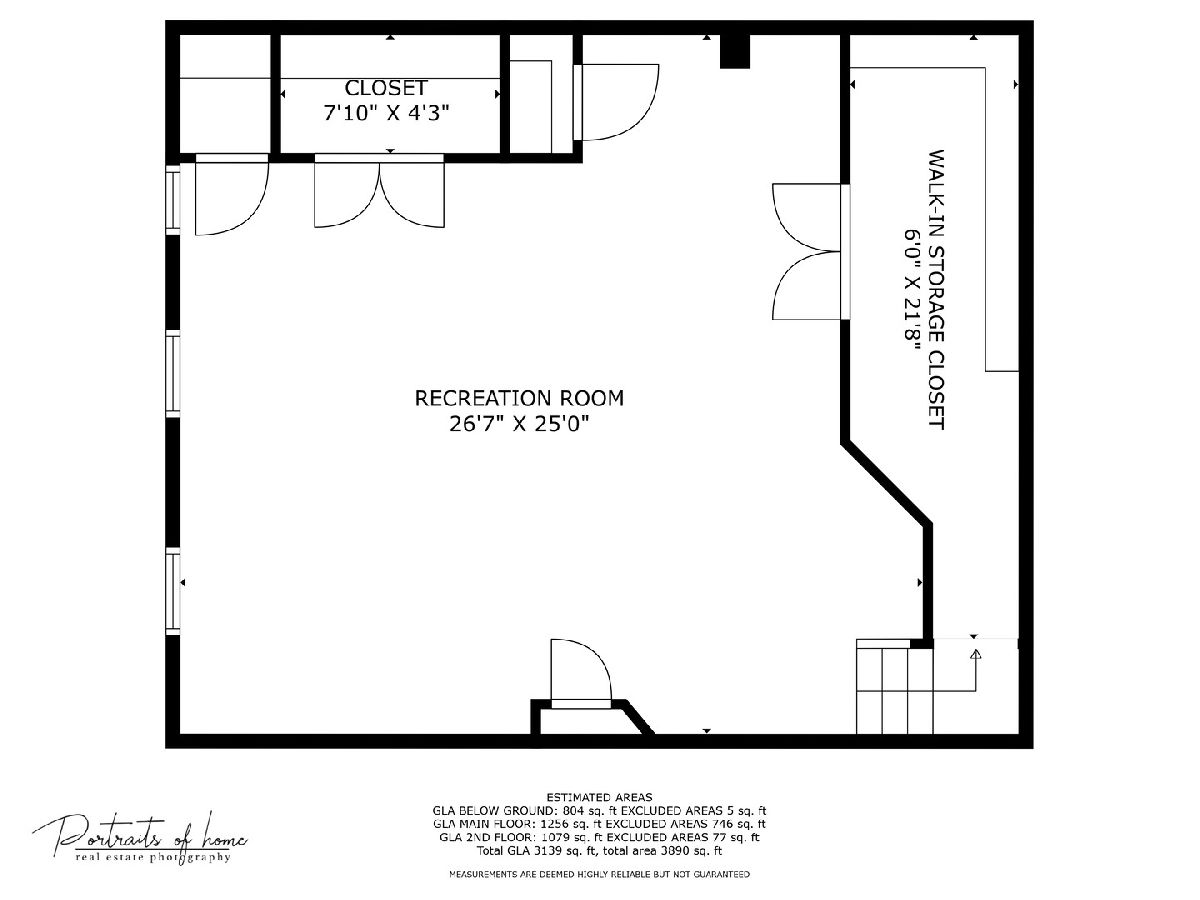
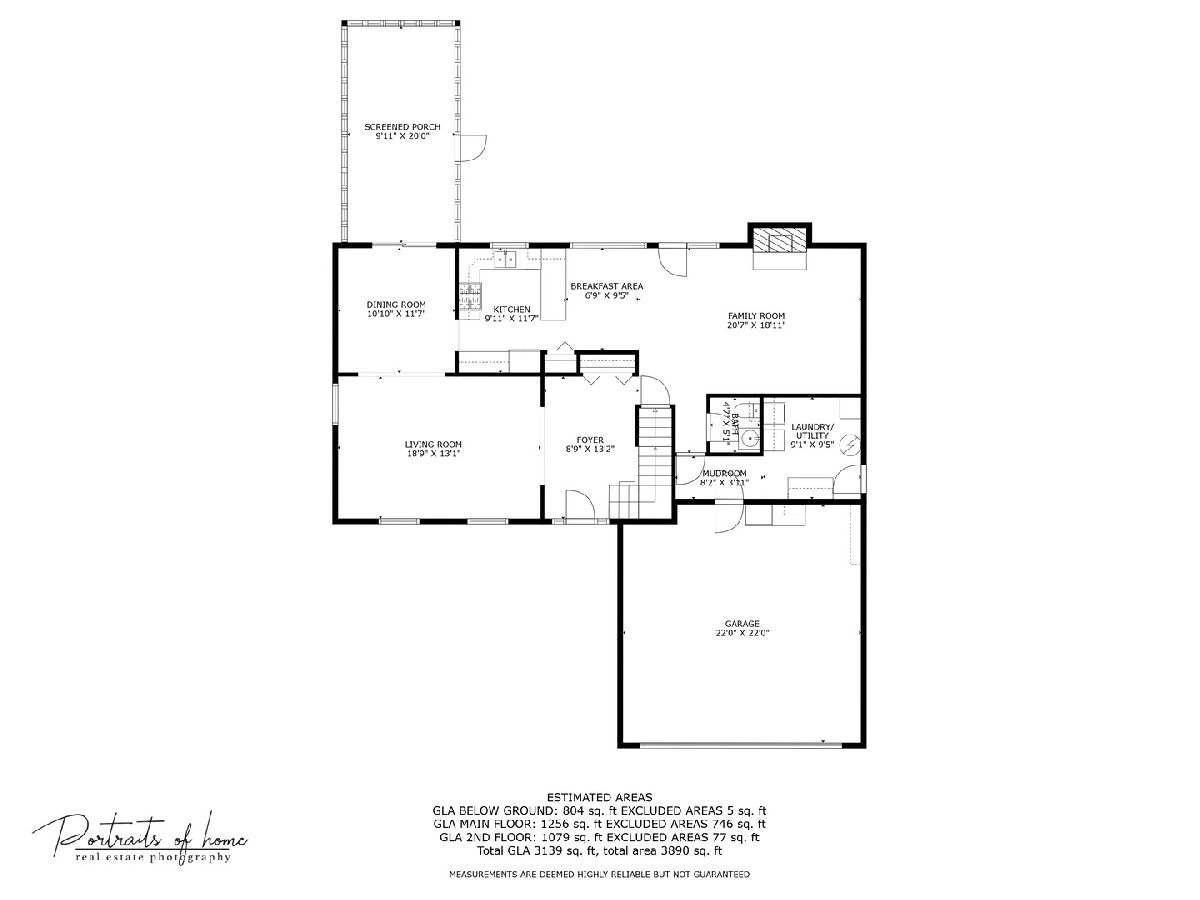
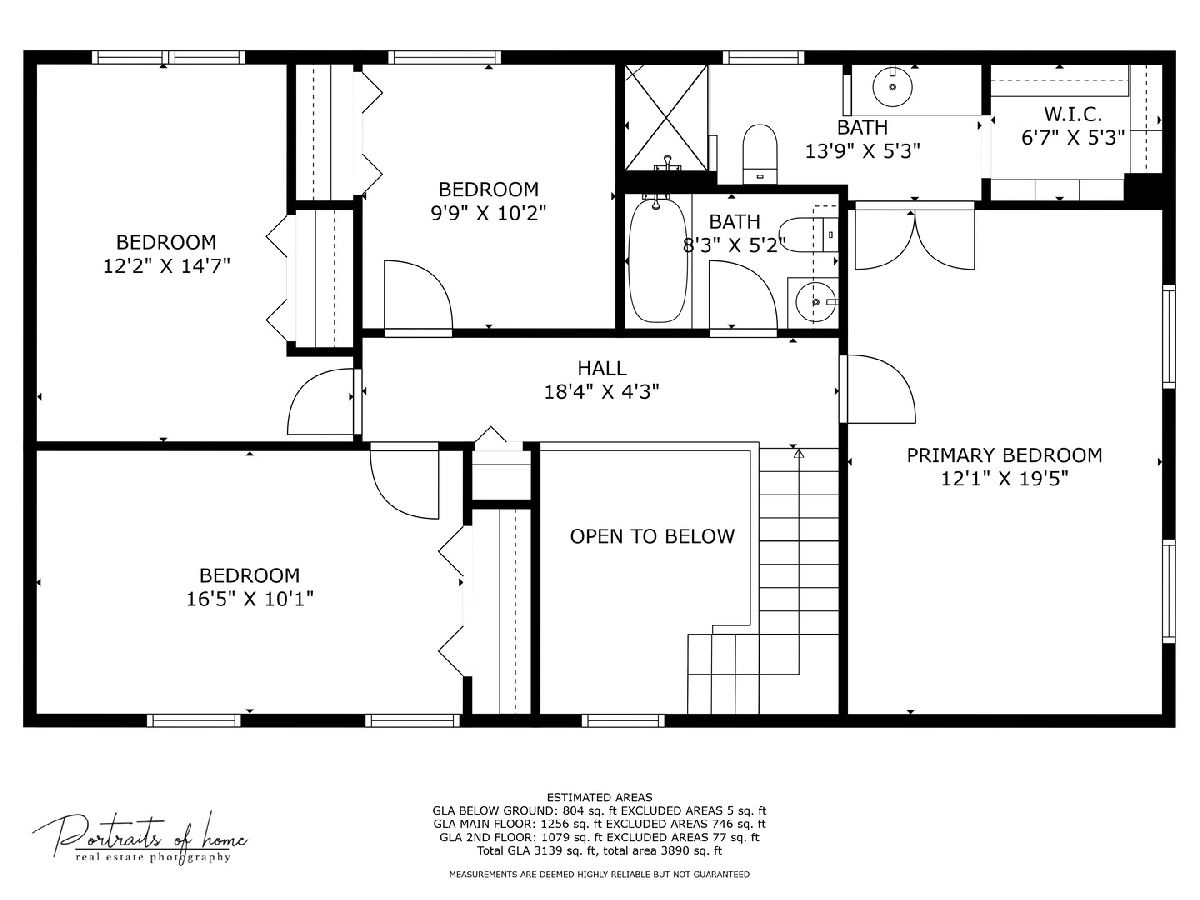
Room Specifics
Total Bedrooms: 4
Bedrooms Above Ground: 4
Bedrooms Below Ground: 0
Dimensions: —
Floor Type: —
Dimensions: —
Floor Type: —
Dimensions: —
Floor Type: —
Full Bathrooms: 3
Bathroom Amenities: —
Bathroom in Basement: 0
Rooms: —
Basement Description: —
Other Specifics
| 2 | |
| — | |
| — | |
| — | |
| — | |
| 13273 | |
| Unfinished | |
| — | |
| — | |
| — | |
| Not in DB | |
| — | |
| — | |
| — | |
| — |
Tax History
| Year | Property Taxes |
|---|---|
| 2025 | $11,705 |
Contact Agent
Nearby Similar Homes
Nearby Sold Comparables
Contact Agent
Listing Provided By
Berkshire Hathaway HomeServices Chicago



