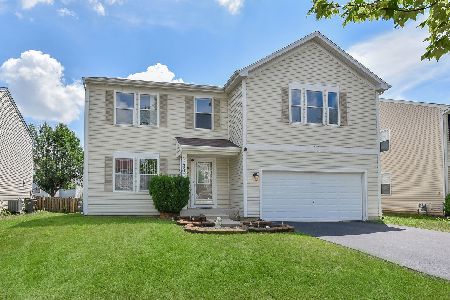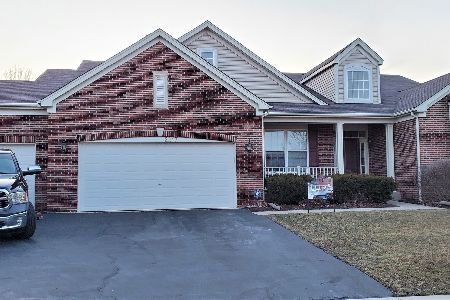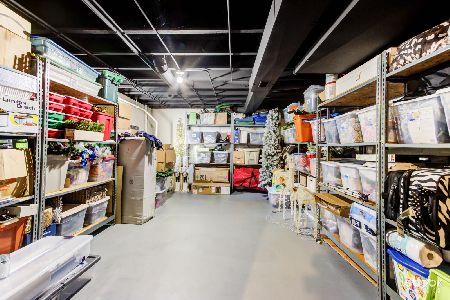2321 Ferdinand Lane, Montgomery, Illinois 60538
$290,000
|
Sold
|
|
| Status: | Closed |
| Sqft: | 3,552 |
| Cost/Sqft: | $84 |
| Beds: | 4 |
| Baths: | 4 |
| Year Built: | 2006 |
| Property Taxes: | $9,716 |
| Days On Market: | 3363 |
| Lot Size: | 0,00 |
Description
BEST IN SHOW! This Home Stands High Above the Rest! Gorgeous 4 Bedroom plus Loft on Full Finished Basement - 3 Car Garage - And All Situated On Lovely Maturely Landscaped Fenced Lot! Beautiful Floorplan With Big, Bright Kitchen With Corian Counters, Upgraded Cabinets, Center Island & All Appliances Included, And Gorgeous Hardwood Floors Throughout - Opens Directly Into Huge Family Room, Plus Formal Living Room And Formal Dining Room! 1st Floor Office And Adjacent Bath Plus 1st Floor Laundry/Mudroom!~ Upstairs Offers Fabulous Flexible Loft Space, Elegant Master Suite With Private Luxury Bath - Plus 3 Addtional Generous Bedrooms and Full Guest Bath... And Just WAIT Until You See the Basement! Finished For Rec Room/Bar Area Concept AND Awesome 2nd Family Room Stunning Fireplace! Additional Area for Office/Exercise or Playroom - FULL Bath That Will KNOCK Your Socks Off! Heated Floor, Custom Tile, Multi-Body Sprayer! WOW! Plus 3 Car Attached Garage! BEAUTIFUL Yard With Custom Paver Patio!
Property Specifics
| Single Family | |
| — | |
| — | |
| 2006 | |
| Full | |
| — | |
| No | |
| — |
| Kendall | |
| Blackberry Crossing West | |
| 260 / Annual | |
| None | |
| Public | |
| Public Sewer | |
| 09381431 | |
| 0203279013 |
Nearby Schools
| NAME: | DISTRICT: | DISTANCE: | |
|---|---|---|---|
|
Grade School
Bristol Bay Elementary School |
115 | — | |
|
Middle School
Yorkville Middle School |
115 | Not in DB | |
|
High School
Yorkville High School |
115 | Not in DB | |
Property History
| DATE: | EVENT: | PRICE: | SOURCE: |
|---|---|---|---|
| 9 Dec, 2016 | Sold | $290,000 | MRED MLS |
| 16 Nov, 2016 | Under contract | $297,500 | MRED MLS |
| 3 Nov, 2016 | Listed for sale | $297,500 | MRED MLS |
Room Specifics
Total Bedrooms: 4
Bedrooms Above Ground: 4
Bedrooms Below Ground: 0
Dimensions: —
Floor Type: Carpet
Dimensions: —
Floor Type: Carpet
Dimensions: —
Floor Type: Carpet
Full Bathrooms: 4
Bathroom Amenities: Separate Shower,Double Sink,Soaking Tub
Bathroom in Basement: 1
Rooms: Eating Area,Foyer,Loft,Office,Play Room,Recreation Room,Study,Theatre Room,Other Room
Basement Description: Finished
Other Specifics
| 3 | |
| Concrete Perimeter | |
| Asphalt | |
| Porch, Brick Paver Patio, Storms/Screens | |
| Fenced Yard | |
| 79X139 | |
| — | |
| Full | |
| Vaulted/Cathedral Ceilings, Hardwood Floors, First Floor Laundry | |
| Range, Microwave, Dishwasher, Refrigerator, Disposal | |
| Not in DB | |
| Sidewalks, Street Lights | |
| — | |
| — | |
| Decorative |
Tax History
| Year | Property Taxes |
|---|---|
| 2016 | $9,716 |
Contact Agent
Nearby Similar Homes
Nearby Sold Comparables
Contact Agent
Listing Provided By
RE/MAX All Pro






