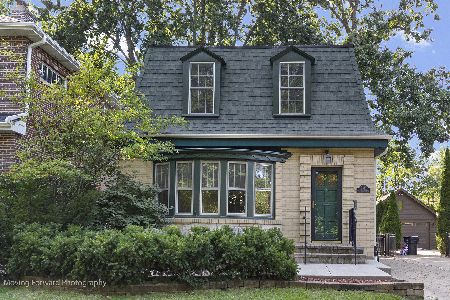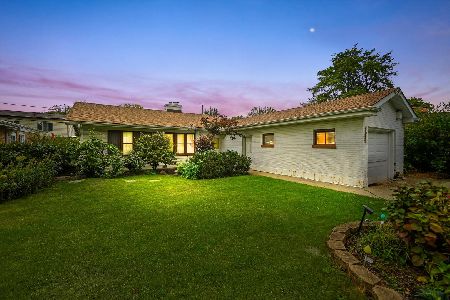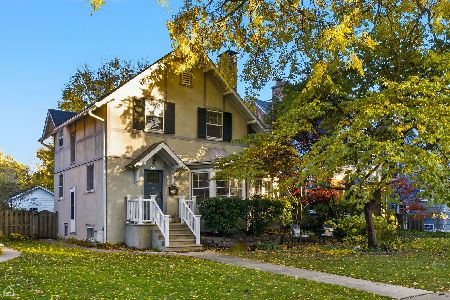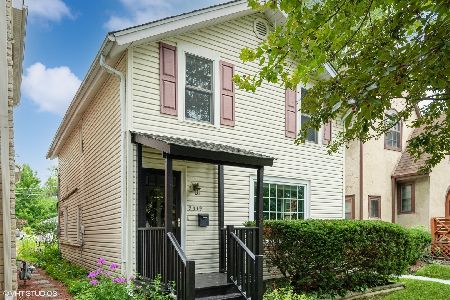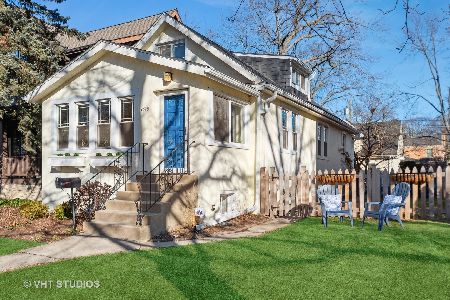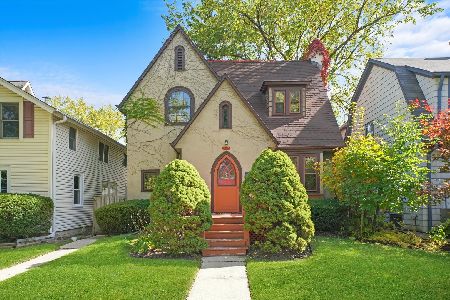2321 Hastings Avenue, Evanston, Illinois 60201
$774,000
|
Sold
|
|
| Status: | Closed |
| Sqft: | 3,125 |
| Cost/Sqft: | $248 |
| Beds: | 4 |
| Baths: | 4 |
| Year Built: | 2015 |
| Property Taxes: | $5,541 |
| Days On Market: | 3467 |
| Lot Size: | 0,10 |
Description
HUGE PRICE REDUCTION! New construction in New Evanston one block from Bent Park in Willard School Distr. Effortless home experience from professional interior finishes to material high quality choice. Interior feature 4 bedrooms, 3.5 baths, open kitchen with island, granite counter tops, white shaker cabinets, pantry-butler, wine cooler, all Samsung SS appliances, entire house with 3" hardwood red oak floors, valuated/cathedral ceilings and 9' coffered ceiling in FM room plus beautiful curved ceiling in LR. 2nd floor laundry, rope lightning in master BR & hallway, ceilings all Quaker clad windows, 2 new high efficiency furnace. New sewers, 2 zoned heating and cooling systems. New copper plumbing, new 200 amp electric, gas fireplace in LR.TV & internet, cameras, alarm cable ready, custom milled oak stairs case, cedar deck in the back, new 2.5 car garage 18" wide door, insulated according to Evanston requirements.
Property Specifics
| Single Family | |
| — | |
| English | |
| 2015 | |
| Full | |
| — | |
| No | |
| 0.1 |
| Cook | |
| — | |
| 0 / Not Applicable | |
| None | |
| Lake Michigan,Public | |
| Public Sewer, Sewer-Storm | |
| 09265715 | |
| 10113100080000 |
Nearby Schools
| NAME: | DISTRICT: | DISTANCE: | |
|---|---|---|---|
|
Grade School
Willard Elementary School |
65 | — | |
|
Middle School
Haven Middle School |
65 | Not in DB | |
|
High School
Evanston Twp High School |
202 | Not in DB | |
Property History
| DATE: | EVENT: | PRICE: | SOURCE: |
|---|---|---|---|
| 28 Oct, 2014 | Sold | $280,000 | MRED MLS |
| 29 Sep, 2014 | Under contract | $250,000 | MRED MLS |
| 24 Sep, 2014 | Listed for sale | $250,000 | MRED MLS |
| 17 Oct, 2016 | Sold | $774,000 | MRED MLS |
| 1 Sep, 2016 | Under contract | $774,900 | MRED MLS |
| — | Last price change | $779,900 | MRED MLS |
| 22 Jun, 2016 | Listed for sale | $824,500 | MRED MLS |
Room Specifics
Total Bedrooms: 4
Bedrooms Above Ground: 4
Bedrooms Below Ground: 0
Dimensions: —
Floor Type: Hardwood
Dimensions: —
Floor Type: Hardwood
Dimensions: —
Floor Type: Carpet
Full Bathrooms: 4
Bathroom Amenities: Double Sink
Bathroom in Basement: 1
Rooms: Foyer,Mud Room
Basement Description: Finished
Other Specifics
| 2.5 | |
| Concrete Perimeter | |
| — | |
| — | |
| — | |
| 35 X 125.64 | |
| Full | |
| Full | |
| Vaulted/Cathedral Ceilings, Hardwood Floors, Second Floor Laundry | |
| Microwave, Dishwasher, Refrigerator, Washer, Dryer, Disposal | |
| Not in DB | |
| Park, Curbs, Sidewalks, Street Lights, Street Paved | |
| — | |
| — | |
| Gas Log |
Tax History
| Year | Property Taxes |
|---|---|
| 2014 | $4,121 |
| 2016 | $5,541 |
Contact Agent
Nearby Similar Homes
Nearby Sold Comparables
Contact Agent
Listing Provided By
arhome realty


