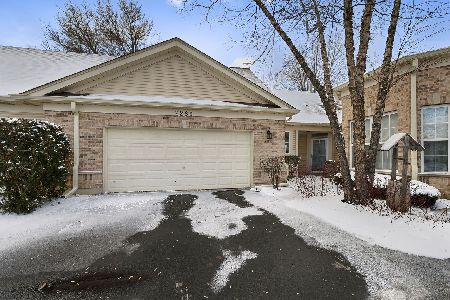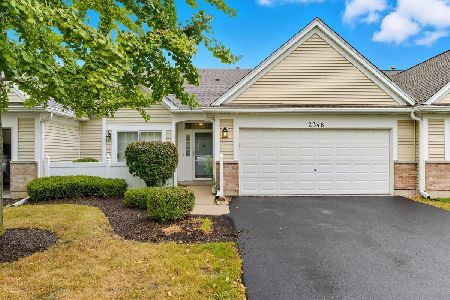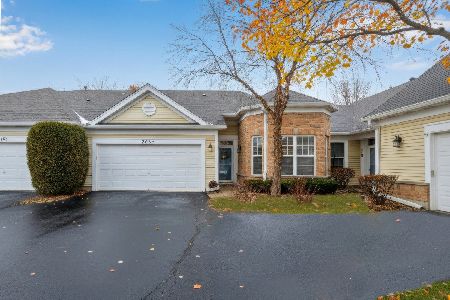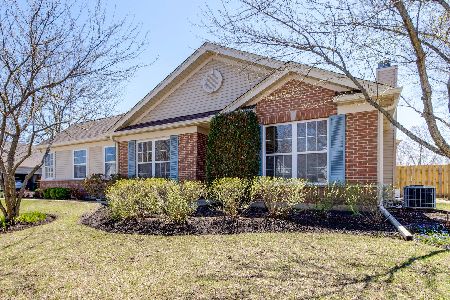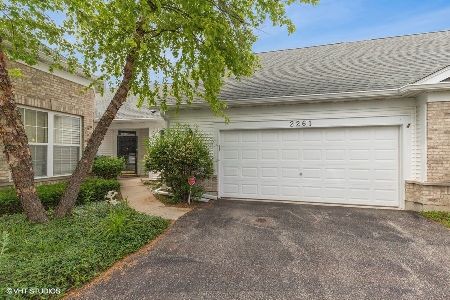2321 Meadowcroft Lane, Grayslake, Illinois 60030
$180,000
|
Sold
|
|
| Status: | Closed |
| Sqft: | 1,249 |
| Cost/Sqft: | $152 |
| Beds: | 3 |
| Baths: | 2 |
| Year Built: | 2001 |
| Property Taxes: | $6,455 |
| Days On Market: | 3712 |
| Lot Size: | 0,00 |
Description
Gorgeous ranch style town home that has all the updates you crave. Formal living and dining area with skylights. Open concept floor plan. The kitchen offers you wood laminate flooring, granite counters, under mount sink, all stainless steel appliances, and breakfast bar. The eating area off the kitchen offers you views to the outside to your own patio. Two bedrooms and full bath are located on the main level along with the laundry/utility room. The basement has been completely finished (an additional 1000 sq ft of finished space) for your enjoyment with a huge recreation/family room. Your friends and family can even spend the night in the 3rd bedroom with full bathroom. Access to the attached two car garage is just off the utility room. This community also offers a club house, indoor pool, exercise room and gathering area. Many activities are offered for your enjoyment. Welcome home to this adult community!
Property Specifics
| Condos/Townhomes | |
| 1 | |
| — | |
| 2001 | |
| Partial | |
| LAGUNA | |
| No | |
| — |
| Lake | |
| Carillon North | |
| 291 / Monthly | |
| Clubhouse,Exercise Facilities,Pool,Exterior Maintenance,Lawn Care,Snow Removal | |
| Lake Michigan | |
| Public Sewer | |
| 09103750 | |
| 06141080030000 |
Property History
| DATE: | EVENT: | PRICE: | SOURCE: |
|---|---|---|---|
| 29 May, 2009 | Sold | $192,000 | MRED MLS |
| 4 Apr, 2009 | Under contract | $210,000 | MRED MLS |
| — | Last price change | $220,000 | MRED MLS |
| 14 Jan, 2009 | Listed for sale | $220,000 | MRED MLS |
| 30 Mar, 2016 | Sold | $180,000 | MRED MLS |
| 10 Mar, 2016 | Under contract | $189,900 | MRED MLS |
| 18 Dec, 2015 | Listed for sale | $189,900 | MRED MLS |
Room Specifics
Total Bedrooms: 3
Bedrooms Above Ground: 3
Bedrooms Below Ground: 0
Dimensions: —
Floor Type: Carpet
Dimensions: —
Floor Type: Carpet
Full Bathrooms: 2
Bathroom Amenities: Double Sink
Bathroom in Basement: 1
Rooms: Breakfast Room
Basement Description: Finished
Other Specifics
| 2 | |
| Concrete Perimeter | |
| Asphalt | |
| Patio | |
| — | |
| COMMON | |
| — | |
| Full | |
| Vaulted/Cathedral Ceilings, Skylight(s), Wood Laminate Floors, First Floor Bedroom, First Floor Laundry, First Floor Full Bath | |
| Range, Microwave, Dishwasher, Refrigerator, Washer, Dryer, Disposal | |
| Not in DB | |
| — | |
| — | |
| Exercise Room, Golf Course, On Site Manager/Engineer, Party Room, Indoor Pool | |
| — |
Tax History
| Year | Property Taxes |
|---|---|
| 2009 | $5,074 |
| 2016 | $6,455 |
Contact Agent
Nearby Similar Homes
Nearby Sold Comparables
Contact Agent
Listing Provided By
Keller Williams Success Realty

