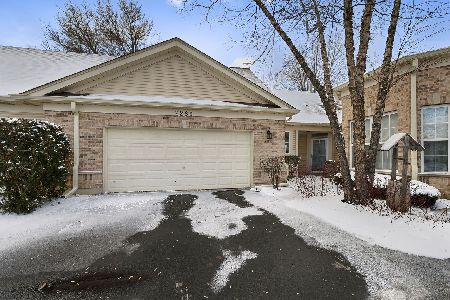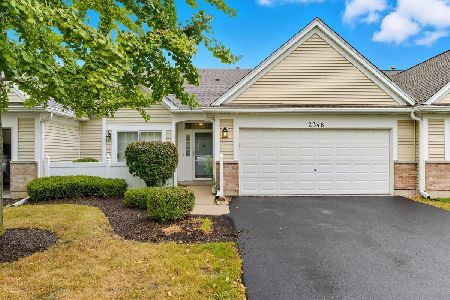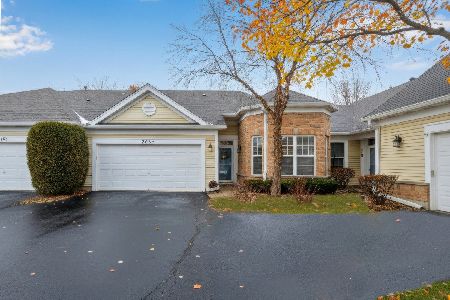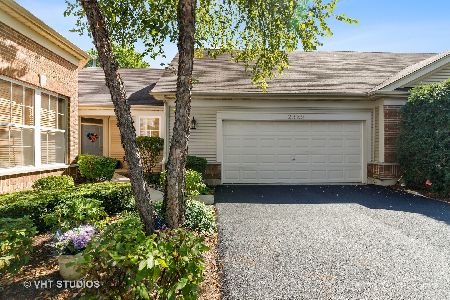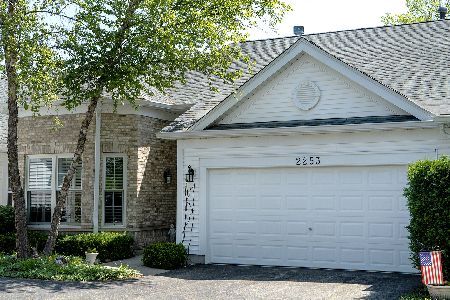2329 Meadowcroft Lane, Grayslake, Illinois 60030
$204,000
|
Sold
|
|
| Status: | Closed |
| Sqft: | 1,572 |
| Cost/Sqft: | $137 |
| Beds: | 3 |
| Baths: | 2 |
| Year Built: | 2002 |
| Property Taxes: | $8,422 |
| Days On Market: | 2783 |
| Lot Size: | 0,00 |
Description
Fresh paint and New flooring make this adorable and affordable. Step into hardwood floors and 9' ceilings. Highlights include hardwood floors, granite counters, wood laminate floors (2018), basement, three bedrooms, 9' first floor ceilings, built-in oak book cases, heatilator fireplace, motorized remote-controlled awning over family room windows. Additional features for wheel chair access including motorized bath chair in and out of the jacuzzi tub, 36" wide doors and wide halls.. This is a 55 and older community with an active club house and indoor pool.It's a great life here!Golf, walk, bike, tours and more offered! Come and enjoy.
Property Specifics
| Condos/Townhomes | |
| 1 | |
| — | |
| 2002 | |
| Partial | |
| CARMEL | |
| No | |
| — |
| Lake | |
| Carillon North | |
| 310 / Monthly | |
| Insurance,Clubhouse,Exercise Facilities,Pool,Exterior Maintenance,Lawn Care,Snow Removal | |
| Lake Michigan,Public | |
| Public Sewer, Sewer-Storm | |
| 09987180 | |
| 06141080070000 |
Property History
| DATE: | EVENT: | PRICE: | SOURCE: |
|---|---|---|---|
| 10 Sep, 2015 | Sold | $202,000 | MRED MLS |
| 12 Aug, 2015 | Under contract | $208,000 | MRED MLS |
| 3 Aug, 2015 | Listed for sale | $208,000 | MRED MLS |
| 14 Jan, 2019 | Sold | $204,000 | MRED MLS |
| 30 Nov, 2018 | Under contract | $214,900 | MRED MLS |
| — | Last price change | $219,900 | MRED MLS |
| 15 Jun, 2018 | Listed for sale | $224,900 | MRED MLS |
| 20 Nov, 2020 | Sold | $215,000 | MRED MLS |
| 18 Oct, 2020 | Under contract | $229,000 | MRED MLS |
| 4 Sep, 2020 | Listed for sale | $229,000 | MRED MLS |
Room Specifics
Total Bedrooms: 3
Bedrooms Above Ground: 3
Bedrooms Below Ground: 0
Dimensions: —
Floor Type: Carpet
Dimensions: —
Floor Type: Carpet
Full Bathrooms: 2
Bathroom Amenities: Whirlpool,Separate Shower
Bathroom in Basement: 0
Rooms: Eating Area,Foyer
Basement Description: Unfinished,Crawl
Other Specifics
| 2 | |
| Concrete Perimeter | |
| Asphalt | |
| Patio, End Unit | |
| Cul-De-Sac | |
| COMMON | |
| — | |
| Full | |
| Hardwood Floors, Wood Laminate Floors, First Floor Bedroom, First Floor Laundry, First Floor Full Bath, Laundry Hook-Up in Unit | |
| Range, Microwave, Dishwasher, Refrigerator, Washer, Dryer, Disposal | |
| Not in DB | |
| — | |
| — | |
| Exercise Room, Golf Course, Indoor Pool | |
| Attached Fireplace Doors/Screen, Gas Log |
Tax History
| Year | Property Taxes |
|---|---|
| 2015 | $7,285 |
| 2019 | $8,422 |
| 2020 | $8,303 |
Contact Agent
Nearby Similar Homes
Nearby Sold Comparables
Contact Agent
Listing Provided By
RE/MAX Suburban

