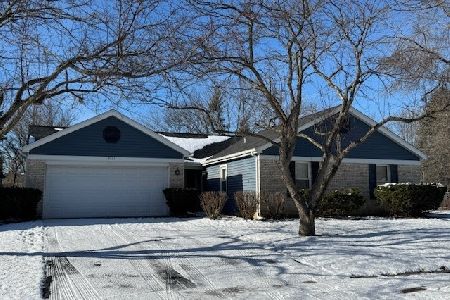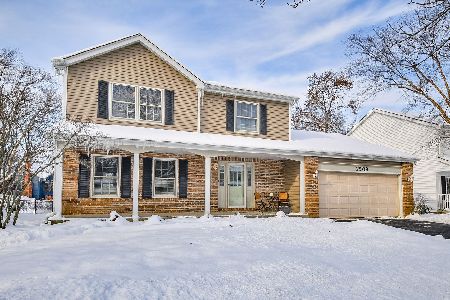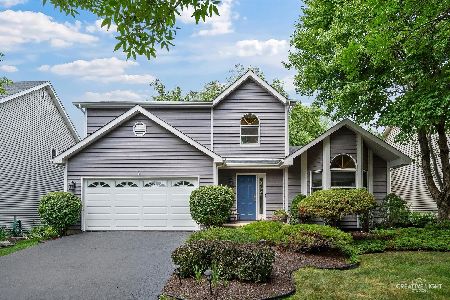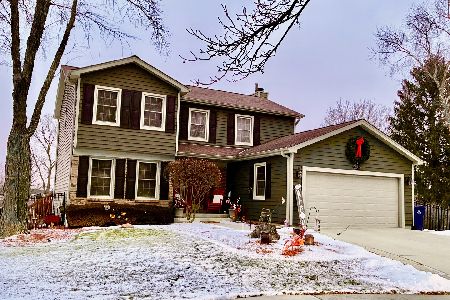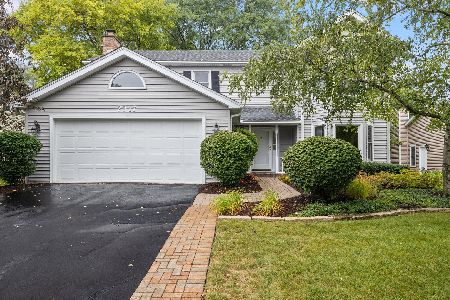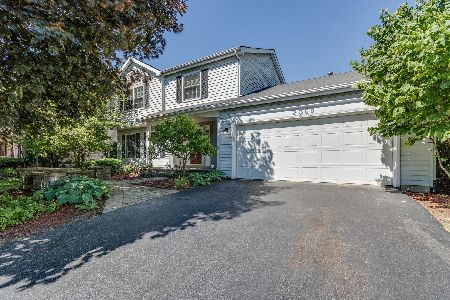2321 Newport Drive, Naperville, Illinois 60565
$380,000
|
Sold
|
|
| Status: | Closed |
| Sqft: | 2,136 |
| Cost/Sqft: | $185 |
| Beds: | 3 |
| Baths: | 4 |
| Year Built: | 1987 |
| Property Taxes: | $8,295 |
| Days On Market: | 3600 |
| Lot Size: | 0,25 |
Description
This gorgeous, remodeled, contemporary home has 4 bedrooms and 3.1 baths and 3,478 sq. ft. of living space. The updated Kitchen has custom cabinets, granite countertops, tiled backsplash, stainless steel appliances, travertine tiled floors, under-counter lighting, a wine rack, and a separate eating area. Relax and enjoy dinner in the spacious Dining Room. The Family room has volume ceilings, a custom two-sided fireplace, and bookcases. The lovely Master Suite has a luxurious Bath, Skylights and an enormous Walk-In Closet! The 1,342 sq. ft. Full Basement has a Recreation room, Bedroom and Full Bath. There is a fantastic, fenced Yard and large Deck for summertime entertaining. Join the Breckenridge Pool, Neuqua Valley H. S., Close to Parks, Running and Biking Paths, and the Knoch Knolls Nature Center
Property Specifics
| Single Family | |
| — | |
| Contemporary | |
| 1987 | |
| Full | |
| — | |
| No | |
| 0.25 |
| Will | |
| Old Sawmill | |
| 0 / Not Applicable | |
| None | |
| Lake Michigan | |
| Public Sewer | |
| 09163758 | |
| 0701012090060000 |
Nearby Schools
| NAME: | DISTRICT: | DISTANCE: | |
|---|---|---|---|
|
Grade School
Spring Brook Elementary School |
204 | — | |
|
Middle School
Gregory Middle School |
204 | Not in DB | |
|
High School
Neuqua Valley High School |
204 | Not in DB | |
Property History
| DATE: | EVENT: | PRICE: | SOURCE: |
|---|---|---|---|
| 23 Aug, 2010 | Sold | $328,000 | MRED MLS |
| 24 Jul, 2010 | Under contract | $354,500 | MRED MLS |
| 2 Jul, 2010 | Listed for sale | $354,500 | MRED MLS |
| 25 May, 2016 | Sold | $380,000 | MRED MLS |
| 19 Mar, 2016 | Under contract | $395,000 | MRED MLS |
| 12 Mar, 2016 | Listed for sale | $395,000 | MRED MLS |
Room Specifics
Total Bedrooms: 4
Bedrooms Above Ground: 3
Bedrooms Below Ground: 1
Dimensions: —
Floor Type: Carpet
Dimensions: —
Floor Type: Carpet
Dimensions: —
Floor Type: Carpet
Full Bathrooms: 4
Bathroom Amenities: Whirlpool,Separate Shower
Bathroom in Basement: 1
Rooms: Recreation Room
Basement Description: Finished
Other Specifics
| 2 | |
| Concrete Perimeter | |
| Concrete | |
| Deck | |
| Fenced Yard,Landscaped | |
| 59X39X159X70X70X125 | |
| Unfinished | |
| Full | |
| Skylight(s), Hardwood Floors, First Floor Laundry | |
| Range, Dishwasher, Refrigerator, Washer, Dryer | |
| Not in DB | |
| Sidewalks, Street Lights, Street Paved | |
| — | |
| — | |
| Double Sided, Wood Burning, Attached Fireplace Doors/Screen |
Tax History
| Year | Property Taxes |
|---|---|
| 2010 | $6,128 |
| 2016 | $8,295 |
Contact Agent
Nearby Similar Homes
Nearby Sold Comparables
Contact Agent
Listing Provided By
Coldwell Banker Residential

