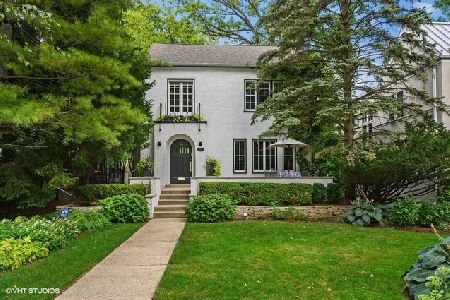2321 Thayer Street, Evanston, Illinois 60201
$1,215,000
|
Sold
|
|
| Status: | Closed |
| Sqft: | 4,250 |
| Cost/Sqft: | $300 |
| Beds: | 4 |
| Baths: | 5 |
| Year Built: | 2016 |
| Property Taxes: | $8,448 |
| Days On Market: | 3448 |
| Lot Size: | 0,00 |
Description
Location, Location. Walk to Everything, New Whole Foods, Metra, Central St,shops and restaurants.Stunning New Construction Contemporary home with thoughtful design and scale. Built with attention to details. 5" Wide white oak floors throughout. Open living room, sitting room and dining room. Custom white kitchen with Silestone counters. 42" Sub Zero, 6 burner Wolf range, Meile dishwasher, Marvel wine fridge, walk in pantry. Master Bed w/ 2 walk in closets, Bath w/Steam shower, double vanities, sep. storage cabinets. Second floor laundry rm. Lower level with media room, 4th bedroom and full bath. Heated dyed concrete floors. BONUS: COACH HOUSE with great room (5th BR) w/skylights, oak floors, kitchenette, full bth, laundry hook ups Pefect for Guest suite, home office, craft space, workout, artist studio.. Both houses with fire suppression system, fully wired for media, custom closets by Elfa, custom lighting by Lightology. Fully fenced yard with irrigation sys.2car htd garage
Property Specifics
| Single Family | |
| — | |
| Contemporary | |
| 2016 | |
| Full | |
| — | |
| No | |
| — |
| Cook | |
| — | |
| 0 / Not Applicable | |
| None | |
| Lake Michigan | |
| Public Sewer | |
| 09310806 | |
| 05343110340000 |
Nearby Schools
| NAME: | DISTRICT: | DISTANCE: | |
|---|---|---|---|
|
Grade School
Kingsley Elementary School |
65 | — | |
|
Middle School
Haven Middle School |
65 | Not in DB | |
|
High School
Evanston Twp High School |
202 | Not in DB | |
Property History
| DATE: | EVENT: | PRICE: | SOURCE: |
|---|---|---|---|
| 29 Jun, 2011 | Sold | $369,000 | MRED MLS |
| 11 Apr, 2011 | Under contract | $379,000 | MRED MLS |
| 20 Mar, 2011 | Listed for sale | $379,000 | MRED MLS |
| 22 Aug, 2012 | Sold | $355,000 | MRED MLS |
| 17 Jun, 2012 | Under contract | $379,000 | MRED MLS |
| 2 Jun, 2012 | Listed for sale | $379,000 | MRED MLS |
| 5 Nov, 2014 | Sold | $380,000 | MRED MLS |
| 12 Sep, 2014 | Under contract | $419,900 | MRED MLS |
| 29 Aug, 2014 | Listed for sale | $419,900 | MRED MLS |
| 14 Oct, 2016 | Sold | $1,215,000 | MRED MLS |
| 29 Aug, 2016 | Under contract | $1,275,000 | MRED MLS |
| 9 Aug, 2016 | Listed for sale | $1,275,000 | MRED MLS |
Room Specifics
Total Bedrooms: 5
Bedrooms Above Ground: 4
Bedrooms Below Ground: 1
Dimensions: —
Floor Type: Hardwood
Dimensions: —
Floor Type: Hardwood
Dimensions: —
Floor Type: Other
Dimensions: —
Floor Type: —
Full Bathrooms: 5
Bathroom Amenities: Whirlpool,Separate Shower,Steam Shower,Double Sink
Bathroom in Basement: 1
Rooms: Bedroom 5,Media Room,Pantry,Sitting Room
Basement Description: Finished
Other Specifics
| 2 | |
| Concrete Perimeter | |
| — | |
| Storms/Screens | |
| Fenced Yard | |
| 39 X 150 | |
| Pull Down Stair | |
| Full | |
| Hardwood Floors, Heated Floors, In-Law Arrangement, Second Floor Laundry | |
| Range, Microwave, Dishwasher, High End Refrigerator, Washer, Dryer, Disposal, Stainless Steel Appliance(s), Wine Refrigerator | |
| Not in DB | |
| — | |
| — | |
| — | |
| Gas Log |
Tax History
| Year | Property Taxes |
|---|---|
| 2011 | $6,394 |
| 2012 | $6,797 |
| 2014 | $8,448 |
Contact Agent
Nearby Similar Homes
Nearby Sold Comparables
Contact Agent
Listing Provided By
Dream Town Realty












